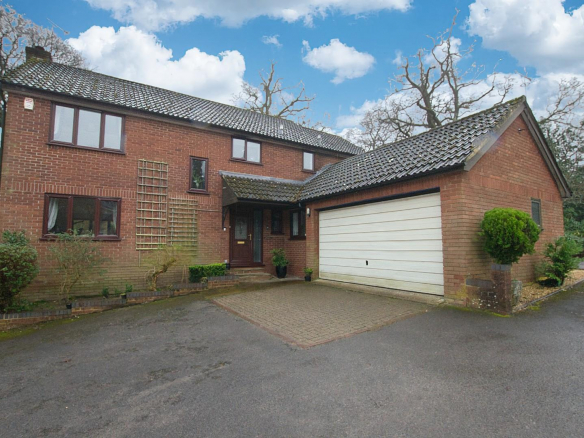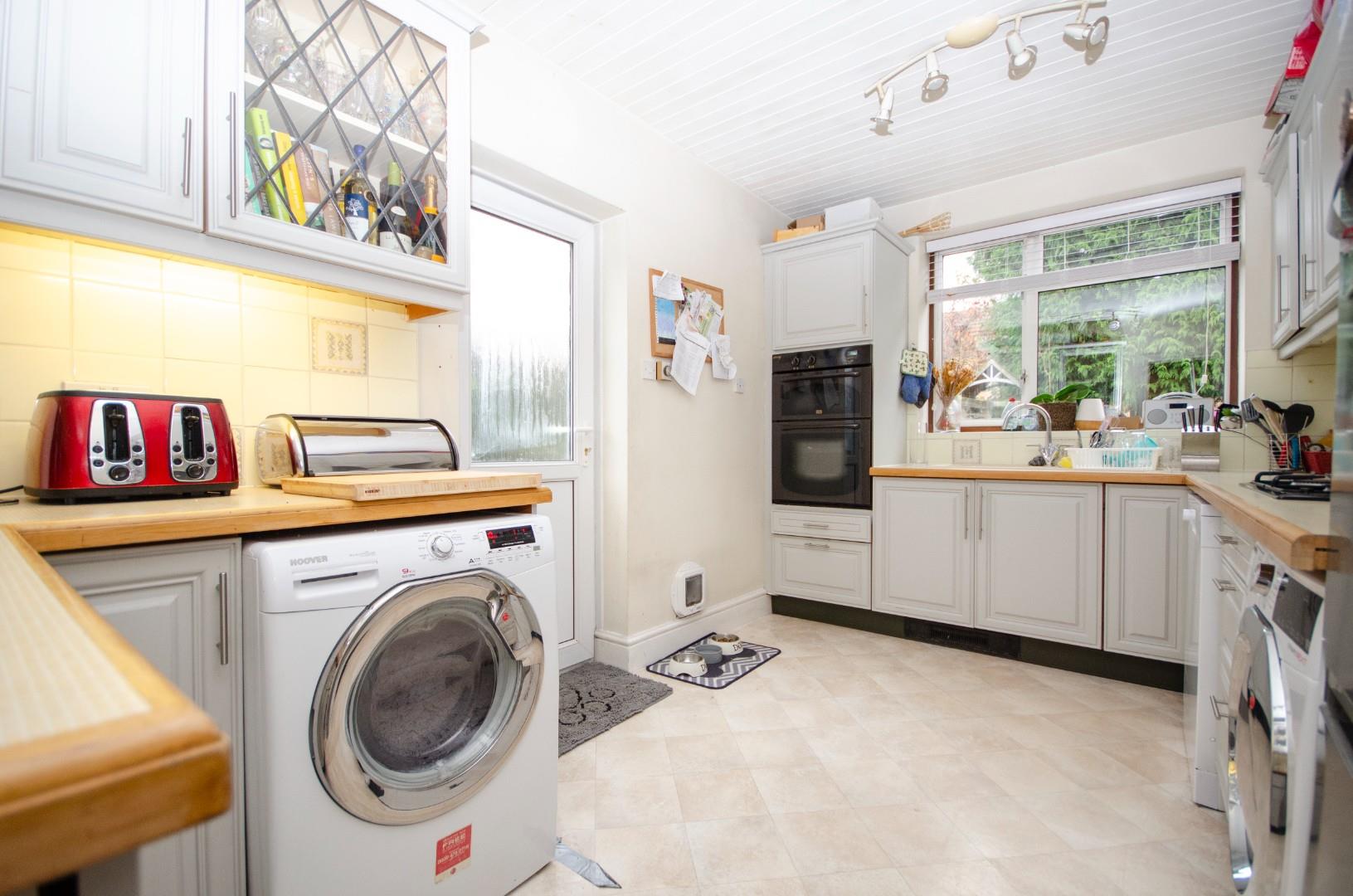Overview
- House
- 3
- 1
Description
Stanford Estate Agents are delighted to offer this impressive and spacious three bedroom detached house. This very well presented property boasts two reception rooms, driveway parking for four cars, a garage, 19ft outbuilding and great commuter links. An internal viewing is highly recommended.
Entrance Hall:
Vaulted ceiling with stairs leading to first floor, obscure double glazed window to front and side aspect.
Sitting Room: (13’4″ x 12’5″)
Smooth plaster ceiling to coving, double glazed bay window to front aspect with fitted shutter blinds, carpet flooring, radiator.
Dining Room: (12’2″ x 11’11”)
Smooth plaster ceiling to coving, double glazed sliding door to rear aspect, carpet flooring, radiator.
Kitchen: (13’10” x 8’3″)
A range of modern wall and base level units with an integrated four ring gas hob with extractor over and double oven, sink and drainer, space and plumbing for a fridge/freezer, washing machine and dishwasher, space for a tumble dryer, double glazed window to rear aspect and door to side aspect leading to garden.
Cloakroom:
Low level WC and wash hand basin.
First Floor Landing:
Carpet flooring, access to all rooms.
Master Bedroom: (13’4″ x 12’5″)
Smooth plaster ceiling to coving, double glazed bay window to front aspect, carpet flooring, radiator, access to loft.
Bedroom Two: (12’2″ x 11’11”)
Smooth plaster ceiling, double glazed window to rear aspect, carpet flooring, radiator.
Bedroom Three: (8’6″ x 8’3″)
Textured ceiling, double glazed window to rear aspect, carpet flooring, radiator.
Family Bathroom: (8’6″ x 6’5″)
Spacious family bathroom comprising; corner bath with shower over, low level WC, wash hand basin, obscure double glazed window to side aspect, radiator.
Front Garden:
Laid to lawn and tarmac driveway providing parking for four cars and access to the front door and garage.
Garage: (13’2″ x 8’2″)
Up and over door with power and lighting, door to rear leading to garden.
Rear Garden:
Laid mainly to lawn with patio providing a seating area, access to the outbuilding and rear of the garage, side gate for pedestrian access.
Outbuilding: (19’5″ x 11’5″)
Spacious and modern outbuilding, with bi-fold doors, power and electrics.
Other Information:
Local Council: Southampton City Council
Council Tax Band: C
Sellers position: Looking To Purchase A Property Locally
Viewing: By Appointment Only
Excellent Transport Links:
Easy access to major road networks including the M27 and M3 Motorways.
Close to Southampton Airport and Parkway Mainline Train Station offering quick links to London
Property Documents
Address
Open on Google Maps- Address Wide Lane, Southampton
- Town Southampton
- PostCode SO18 2HJ
Similar Listings
Bassett Dale, Southampton
- Guide Price £780,000


























