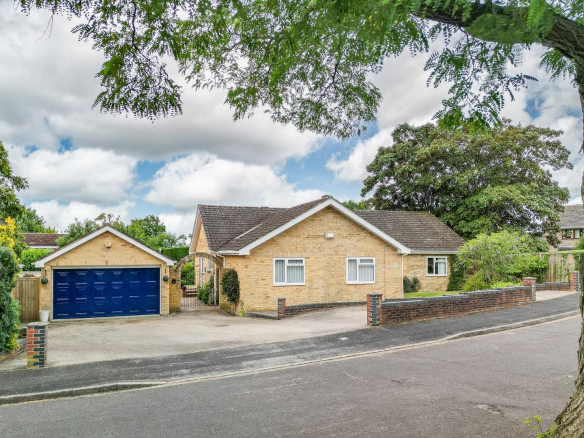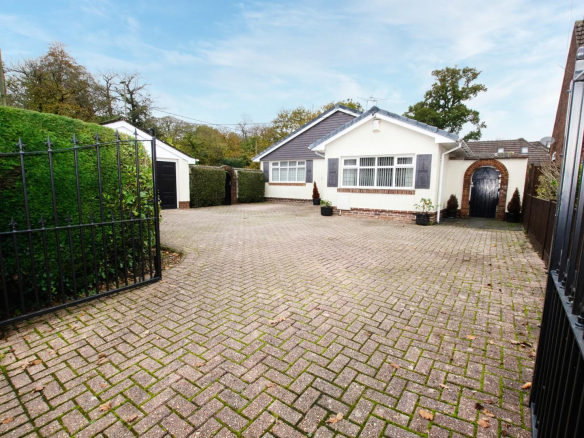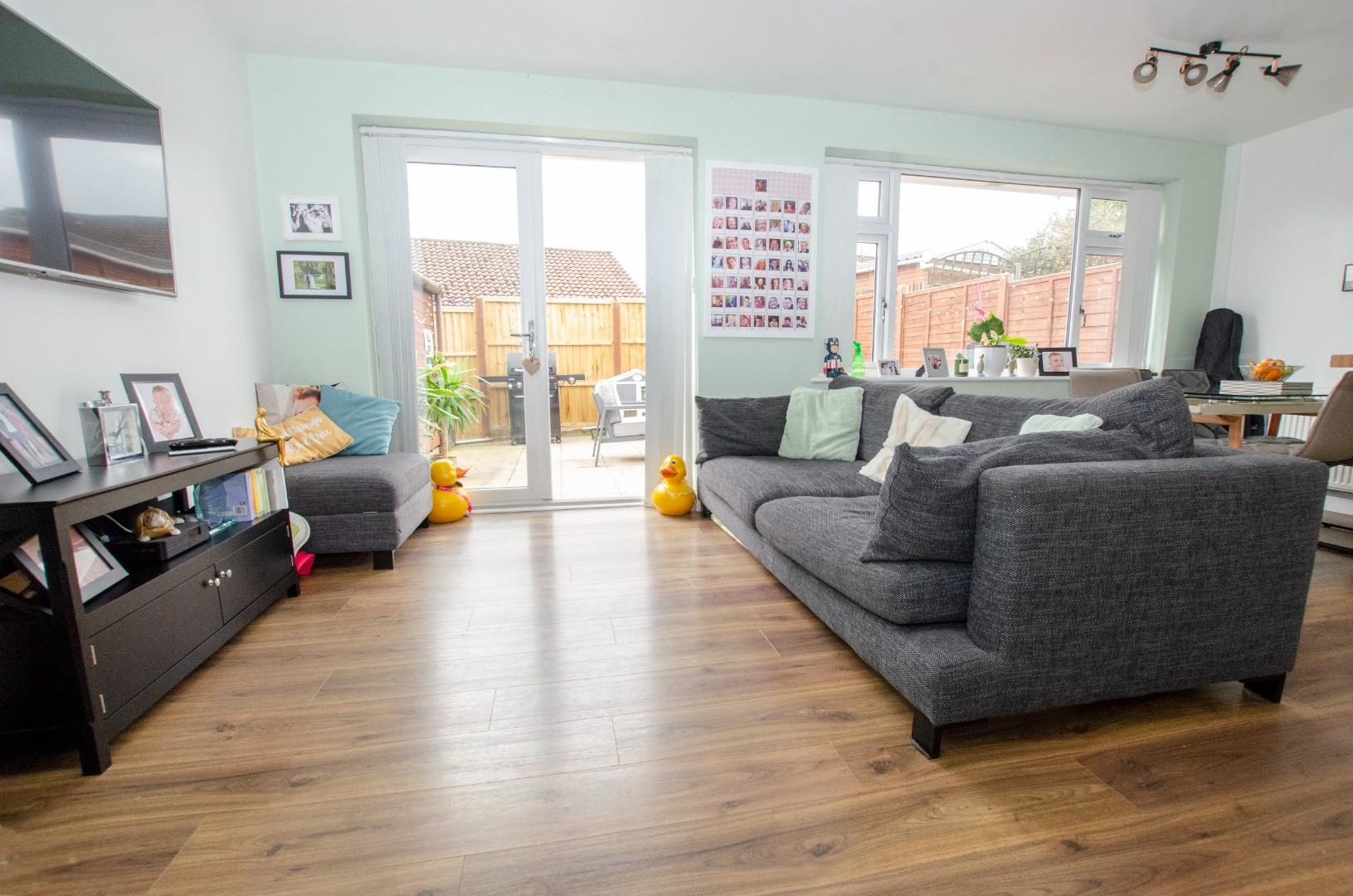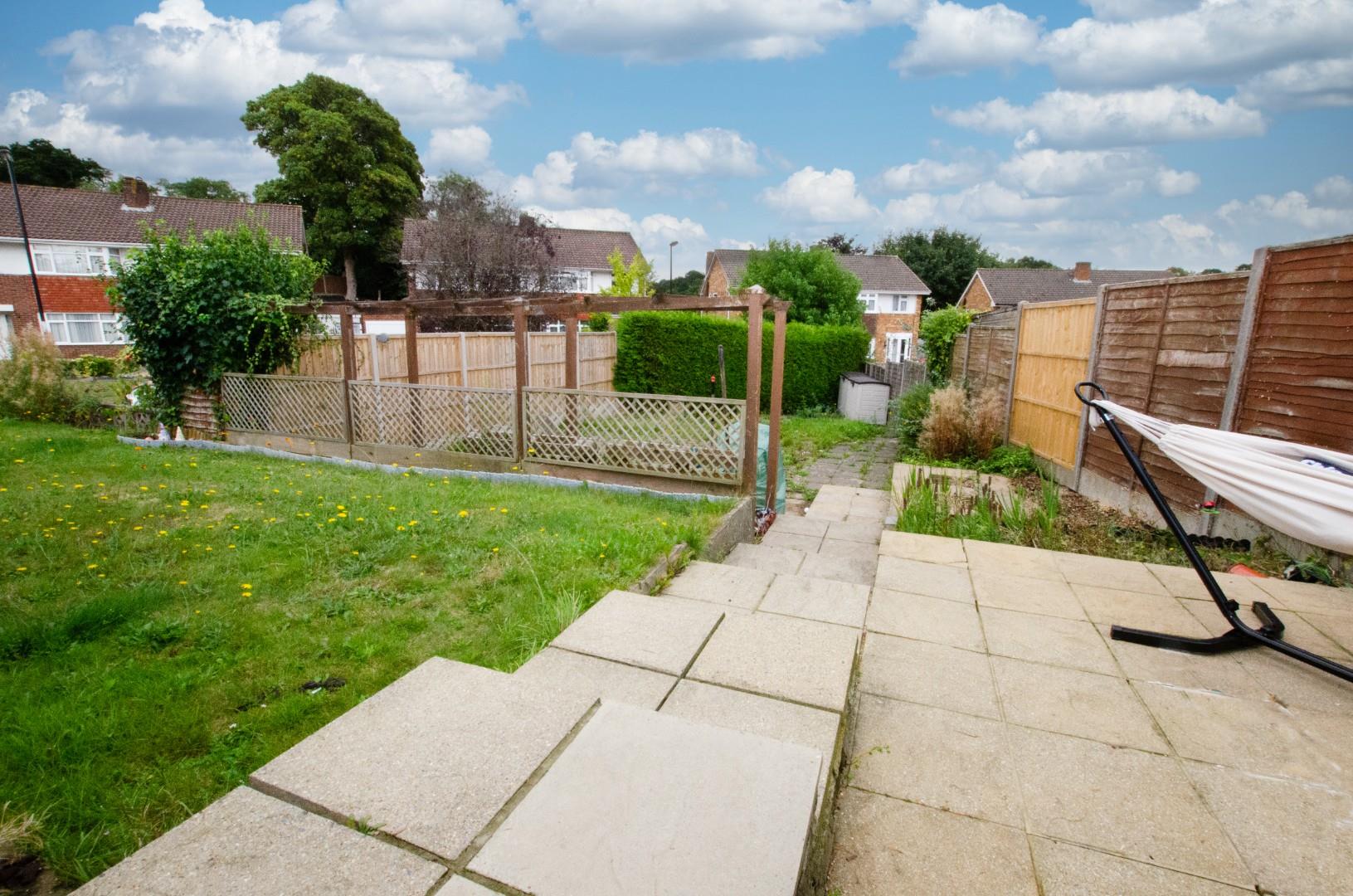Overview
- Detached Bungalow
- 2
- 1
Description
Stanford Estate Agents are delighted to offer for sale, this lovely two double bedroom, semi detached bungalow, perfectly situated on a large corner plot on this highly sought after road close to local schools, shops and amenities. The property offers two good sized bedrooms, a 19ft open plan kitchen/living room and a modern shower room. Benefits include a large secluded rear garden and off road parking to the front. Internal viewings are strongly recommended to avoid disappointment.
Entrance Porch:
Lounge/Dining Room: (19’8″ x 16’4″)
Double glazed window to rear aspect, two double radiators, wood laminate flooring, double doors to rear aspect, open plan to kitchen.
Kitchen:
Range of modern wall and base level units with rolled edge worksurfaces, feature breakfast bar, integrated fridge/freezer, dishwasher and washing machine, butler sink and drainer, Aga style range oven with extractor hood and lighting, part tiled walls, ceiling downlighters, wood laminate flooring, open plan to lounge/dining room.
Bedroom One: (13’7″ x 10’8″)
Two double glazed window to front aspect, double radiator, space for wardrobes, smooth plaster ceiling.
Bedroom Two: (9’7 x 8’8″)
Double glazed window to front aspect, double radiator, smooth plaster ceiling, wood laminate flooring/
Shower Room:
Modern suite comprising large walk in shower cubicle, low level WC, vanity hand wash basin with cupboards below, heated towel rail, obscure double glazed window to side aspect, tiled walls and flooring.
Front Garden:
Path leading to front door, laid to lawn, brick wall surround, off road parking.
Rear Garden:
Large corner plot, patio seating and entertaining space, mainly laid to lawn, flower and shrub borders, path to front door, storage shed, scope and potential to extend (STPP)
Other Information:
Local Council: Southampton City Council
Council Tax Band: B
Sellers Position: Looking To Purchase A Property
Local Primary School: Bitterne CE (VC) Primary School
Secondary School: Bitterne Park School
Property Documents
Address
Open on Google Maps- Address St. Elizabeths Avenue, Bitterne Village, Southampton, Hampshire
- Town Southampton
- State/county Hampshire
- PostCode SO18 5NG
- Area Bitterne Village
Similar Listings
Breamore Close, Eastleigh
- £675,000
Moorhill Gardens, Southampton
- Offers In Excess Of £500,000



























