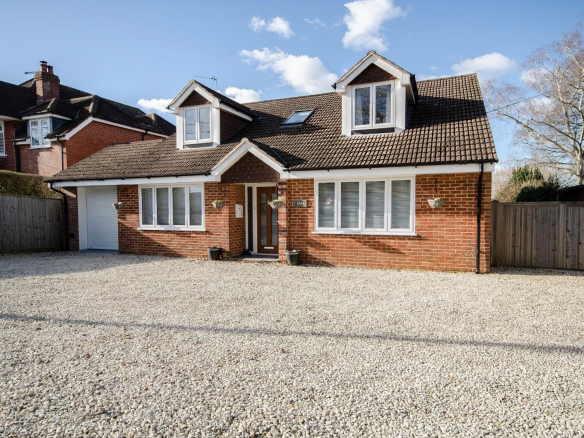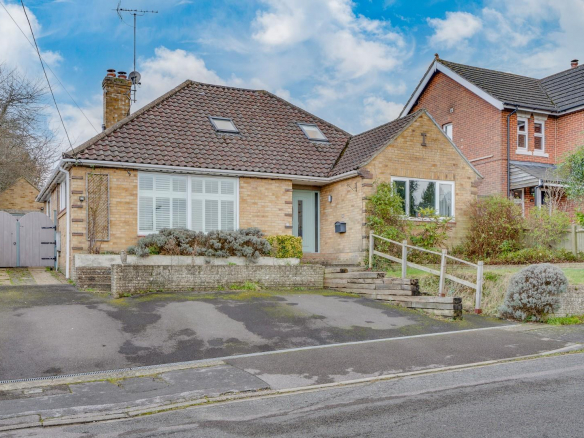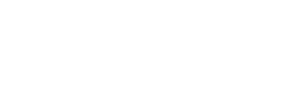Overview
- Flat / Apartment
- 5
- 3
Description
Stanford Estate Agents are delighted to offer this immaculately presented throughout, beautiful five bedroom, detached chalet bungalow in the highly desirable location of Southern Road, West End. This fabulous home is spacious throughout and offers space in the form of a large dual aspect sitting room, dining room, a modern kitchen/breakfast room, five double bedrooms, three bathrooms, cloakroom, a stunning generous sized rear garden, garage and driveway parking for several vehicles. Viewings are invited by appointment only.
Entrance Hall:
Doors leading to the sitting room, inner hall, bedrooms, dining room and kitchen/breakfast room, stairs leading to the first floor, storage cupboards, radiator, various power points with the room being laid to carpet.
Sitting Room: (24’3″ x 13’11”)
A fantastic sized light and airy sitting room with dual aspect double glazed windows, gas feature fireplace with brick built around and wooden mantle over, three radiators, television and various power points with the room being laid to carpet.
Dining Room: (12’10” x 11’2″)
Double glazed window to side aspect, radiator, storage cupboard housing Worcester boiler, various power points with the room being laid to carpet.
Kitchen/Breakfast Room: (18’11” x 17’5″ max)
This beautifully presented modern kitchen/breakfast room with dual aspect double glazed windows and French doors leading to the rear garden, doors leading to utility room, two radiators, access to loft via loft hatch, tiling to principal areas. fitted with a range of matching wall and base level units with contrasting worktops, porcelain sink and drainer with mixer tap over, integrated appliances consisting of an electric double oven and hob with extractor over, microwave, undercounter fridge, dishwasher and tall standing fridge/freezer with the room being laid to tiled flooring.
Utility Room: (13’7″ x 5’2″)
Dual aspect double glazed window and door leading to the rear garden, door leading to the downstairs cloakroom, radiator, tiling to principal areas. Fitted with a range of matching wall and base level units with contrasting worktops, butler style sink with mixer tap over, space and plumbing for a washing machine and tumble dryer with the room of being laid to tiled flooring.
Downstairs Cloakroom:
Extractor fan, tiling to principal areas, radiator, vanity wash hand basin and low-level WC with the room being laid to tiled flooring.
Inner Hall:
Doors leading to bedroom three, four, bedroom five and downstairs family bathroom, radiator, various power points with the room being laid to carpet.
Bedroom Four: (10’0 x 10’0)
Double glazed window overlooking the rear garden, built in wardrobes, radiator, various power points with the room being laid to carpet.
Bedroom Five; (10’11” x 8’1″)
Double glazed window to side aspect, built in wardrobes, radiator, various power points with the room being laid to carpet.
Downstairs Family Bathroom:
Well presented modern four piece bathroom with two obscure double glazed windows to rear aspect, tiling to principal areas, radiator, a suite comprising walk-in shower, panel enclosed bath, vanity wash hand basin and low-level WC with the room being laid to carpet.
Bedroom Three: (11’11” x 10’11”)
Double glazed window to front aspect, built-in wardrobe, radiator, television and various power points with the room being laid to carpet.
Landing:
Wood decorative beams, double glazed Velux window, doors leading to master suite, bedroom two and dressing room, radiator, built in storage, various power points with the room being laid to carpet.
Master Bedroom: (17’0 x 10’5″)
Smooth plaster vaulted ceiling, double glazed Velux window and door leading to the balcony, built in wardrobes, airing cupboard housing water tank, door leading to en suite shower room, two radiators, various power points with the room being laid to carpet.
En Suite Shower Room
Smooth plaster ceiling with inset spotlights, double glazed Velux window, floor to ceiling tiling, vertical space saving radiator, suite comprising walk-in shower, vanity wash hand basin and low-level WC with the room being laid to carpet.
Bedroom Two; (12’7″ x 10’10” max)
Double glazed window to front aspect, door leading to en suite bathroom, built in wardrobes, radiator, various power points with the room being laid to carpet.
En Suite Bathroom:
Smooth plaster ceiling, access to loft via loft hatch, floor to ceiling tiling, obscure double glazed Velux window, radiator, suite comprising panel enclosed bath with telephone style shower attachment over, vanity wash hand basin and low-level WC with the room being laid to carpet.
Eaves Storage Room:
Smooth plaster ceiling, plenty of storage space, radiator and laid to carpet. The further eaves storage area houses the water softener unit.
Front Garden:
This private and enclosed front garden has an electronically operated gate with intercom, and is mainly laid to attractive brick paving providing off-road parking for several vehicles and a pathway leading to the garage and front door.
Rear Garden:
This stunning landscaped garden is of a very generous size and has been mainly laid to lawn with an array of colourful flowers, shrubs and trees. There is an attractive brick paved seating and entertaining area and a pathway leading to the pedestrian side access.
Garage:
Located to the side of the property with power and lighting connected and an electronically operated roller door.
Other Information:
Local Council: Eastleigh Borough Council
Council Tax Band: F
Sellers Position: Looking To Purchase A property
Local Primary School: St James C of E Infant/Junior School
Secondary School: Wildern School
Property Documents
Address
Open on Google Maps- Address Southern Road, West End, Southampton
- Town Southampton
- PostCode SO30 3EU
- Area West End
Similar Listings
Moorgreen Road, West End, Southampton
- Offers In Excess Of £670,000
Weavills Road, Bishopstoke, Eastleigh
- Guide Price £550,000



















































