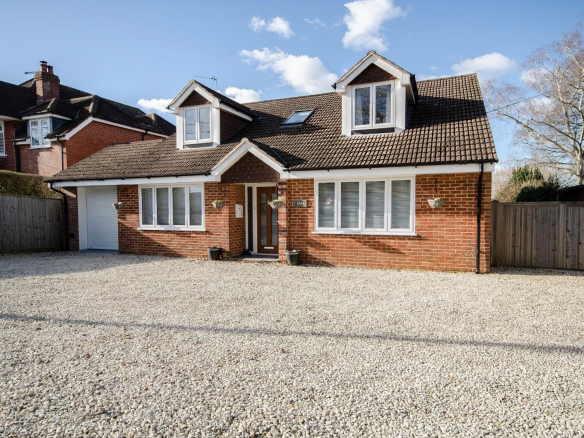Overview
- Flat / Apartment
- 2
- 2
Description
Stanford Estate Agents are delighted to offer for sale this stunning, two double bedroom, ground floor garden flat, ideally situated in this highly sought after location. This fantastic property offers spacious accommodation including a large bay fronted lounge and an open plan modern kitchen, a 16ft master bedroom with en suite shower room and a modern family bathroom. Benefits include a delightful garden, a long lease and allocated parking for two vehicles. This property would make a perfect first time buy or rental investment and internal viewings are strongly recommended to avoid disappointment.
Entrance Hall:
Smooth plaster ceiling, double radiator, doors to lounge/kitchen, utility room, bedrooms and bathroom
Open Plan Lounge/Kitchen: (16’0 x 15’7″)
Bay fronted double glazed window, smooth plaster ceiling with ceiling down lighters, double radiator, the kitchen comprises of a range of modern and stylish wall and base level units with squared edge worksurfaces, built in electric oven and hob with stainless steel extractor over, integrated fridge/freezer and dishwasher,
Utility Room:
Base level units with squared edge work surfaces, stainless steel sink and drainer with mixer tap, space and plumbing for washer/dryer.
Master Bedroom: ( 16’10” x 10’0′)
Double glazed window to side aspect, smooth plaster ceiling, door to garden, double radiator, built in wardrobes, door to en suite.
En Suite:
Obscure double glazed window to side aspect, suite comprising walk in shower cubicle with folding glass screen, low level WC, vanity wash hand basin with cupboards below, heated towel rail, and tiled flooring.
Bedroom Two: (11’11” x 11’1″)
Double glazed window to front aspect, smooth plaster ceiling, double radiator.
Bathroom:
Obscure double glazed window to side aspect, suite comprising panel enclosed bath with shower attachment, low level WC, vanity hand wash basin with cupboards below, part tiled walls, tiled flooring and heated towel rail,
Front Garden:
Laid to lawn with mature shrub borders, pathway leading to the front door.
Garden:
Side garden with access via master bedroom, leading round to the front garden, laid to artificial grass, side access gate leading to the front.
Parking:
Allocated for two vehicles.
The seller has provided the following lease information, however, this information should be clarified by a conveyancer/legal advisor before completing a purchase.
Leasehold Information:
Lease: 118 Years Remaining
Service Charge: £162 pcm
Other Information:
Local Council: Southampton City Council
Council Tax Band: B
Sellers Position: Looking To Purchase A Property
Property Documents
Address
Open on Google Maps- Address Seymour Road, Upper Shirley, Southampton
- Town Southampton
- PostCode SO16 6RG
- Area Upper Shirley
Similar Listings
Southern Road, West End, Southampton
- Offers In Excess Of £680,000
Moorgreen Road, West End, Southampton
- Offers In Excess Of £670,000






























