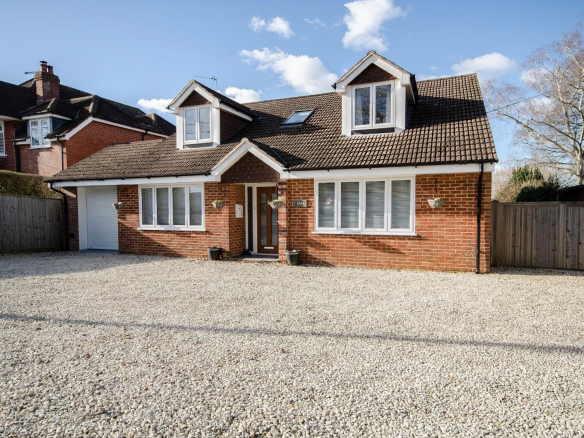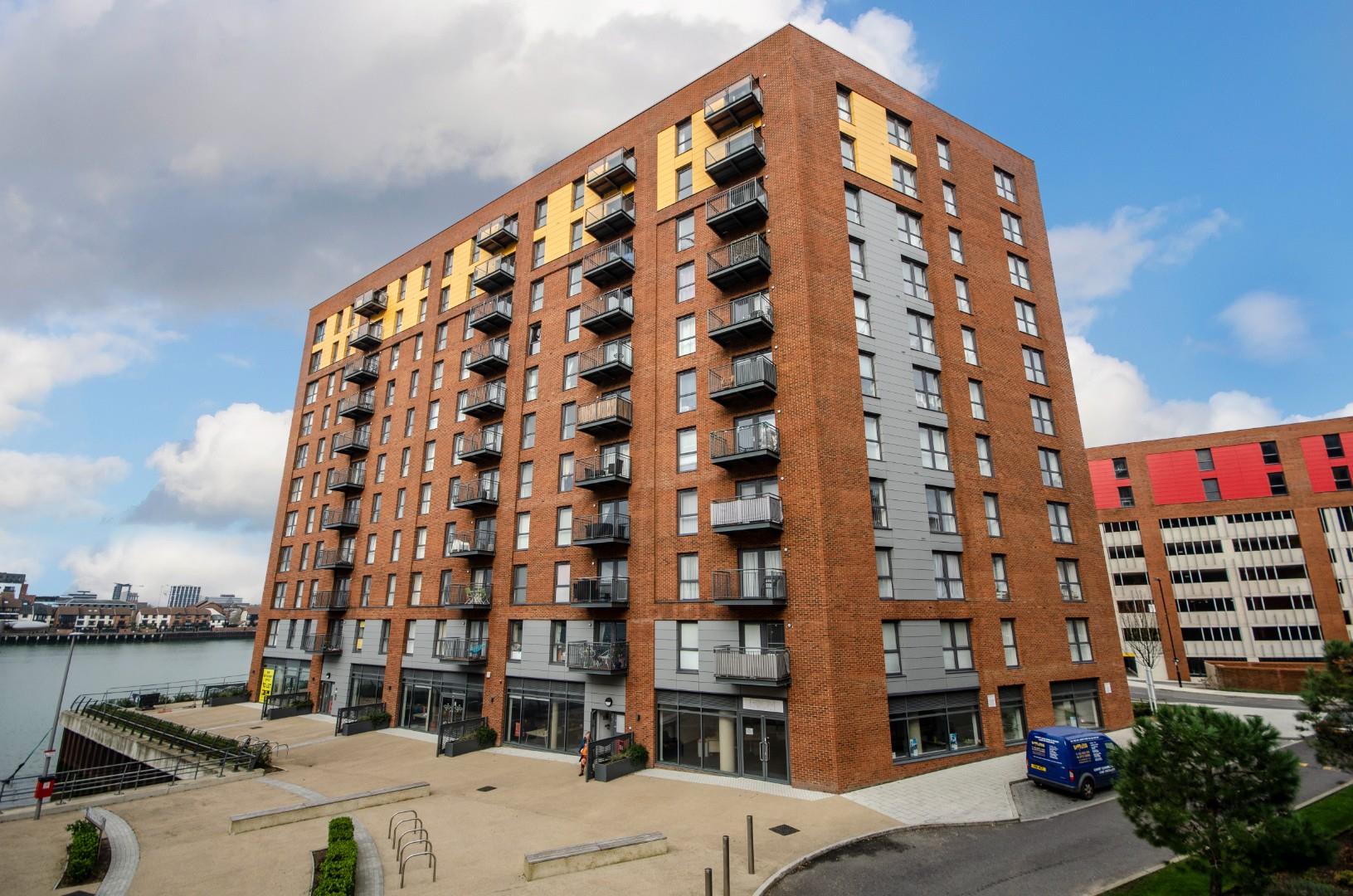Overview
- Flat / Apartment
- 2
- 2
Description
Stanford Estate Agents are delighted to present this impressive & spacious two bedroom 6th floor apartment with direct water views overlooking the river Itchen. The property is immaculate throughout & boasts an en suite to the master bedroom, south facing balcony & allocated off road parking.
COMMUNAL ENTRANCE:
Entry is via video intercom with lift and stairs to all floors.
ENTRANCE HALL:
Wood effect Karndean flooring, oak veneered doors to all rooms, skimmed ceiling, with LED lighting. Double doors to the Utility Cupboard housing the wall mounted gas combination boiler, washing machine and also has power and lighting connected.
OPEN PLAN LOUNGE/KITCHEN/DINING ROOM: (23’4″ x 11’9″)
Double glazed door leading to the Private Balcony and a double glazed tilt and turn window with direct water views. Wood effect Karndean flooring, double radiator, telephone, television and satellite points, skimmed ceiling and open to the Kitchen Area. The Kitchen is fitted with a matching range of base and eye level units, the apartment comes with Bosch appliances including, fridge/freezer, full size dishwasher, electric oven and ceramic hob.
PRIVATE BALCONY: (8’3″ x 4’3″)
Enclosed balcony with composite decking and direct water views.
BEDROOM 1: (17’9″ x 9’10”)
Double glazed tilt and turn window with direct water views, high quality fitted carpet and underlay, built in double wardrobe with smoked mirrored sliding doors, skimmed ceiling, double radiator, telephone, television & satellite points. Door to the Ensuite Shower Room.
EN SUITE:
Fitted with a high quality matching three piece suite comprising double shower enclosure with sliding glazed door, close coupled WC with hidden cistern, wash hand basin with stainless steel mixer tap, fitted mirror and shelving, chrome towel radiator, oak effect Karndean flooring, skimmed ceiling with LED lighting.
BEDROOM 2: (12’3″ x 9’4″)
Double glazed tilt and turn window with direct water views, high quality fitted carpet and underlay, skimmed ceiling and a double radiator.
BATHROOM:
Fitted with a high quality matching three piece suite comprising panel enclosed bath with shower over and glazed shower screen, close coupled WC, wash hand basin with stainless steel mixer tap, fitted mirror and shelving, chrome towel radiator, oak effect Karndean flooring, skimmed ceiling with LED lighting.
PARKING:
The property comes with one allocated parking space.
LEASE INFORMATION:
The seller has provided the following lease information, however, this information should be clarified by a conveyancer/legal advisor before completing a purchase.
Years Remaining On The Lease: 237 Years
Ground Rent: £250 Per Annum
Service Charge: £1,774 Per Annum
OTHER INFORMATION:
LOCAL COUNCIL: Southampton City Council
COUNCIL TAX BAND: B
SELLERS POSITION: Looking To Purchase A Property Locally
Property Documents
Address
Open on Google Maps- Address Capstan Road, Centenary Quay, Southampton
- Town Southampton
- PostCode SO19 9US
- Area Centenary Quay
Similar Listings
Southern Road, West End, Southampton
- Offers In Excess Of £680,000
Moorgreen Road, West End, Southampton
- Offers In Excess Of £670,000
























