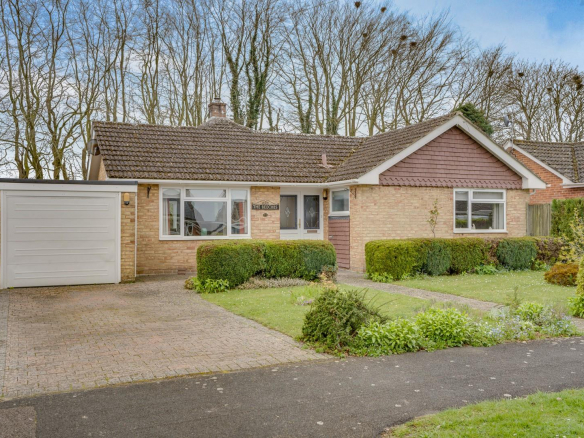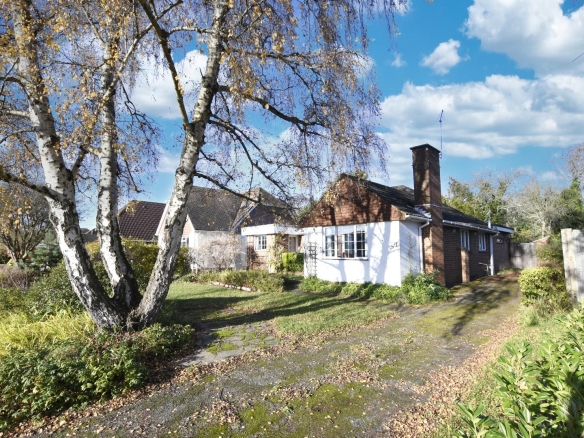Overview
- Detached Bungalow
- 4
- 2
Description
Stanford Estate Agents are delighted to present this impressive & spacious four bedroom detached chalet bungalow in Nursling. The property is immaculate throughout & boasts a stunning 28ft kitchen/breakfast/family room, two bathrooms, garage & driveway parking. An internal viewing is recommended.
ENTRANCE HALL:
Smooth plaster ceiling, stairs to first floor landing, under stairs storage cupboard, vertical radiator.
LOUNGE: (15’1″ x 11’11”)
Smooth plaster ceiling, double glazed bay window to front aspect, double glazed window to side aspect, radiator, gas fire, television point.
KITCHEN/BREAKFAST/FAMILY ROOM: (28’2″ x 12’5″)
Smooth plaster ceiling, two double glazed windows to rear aspect, double glazed bi-folding doors to rear aspect leading out to the rear garden, vertical radiator, tiled floor, a range of wall mounted & base level units, roll top work surfaces, sink & drainer with mixer tap above, built in gas hob with extractor hood above, built in double electric oven, built in dishwasher, built in washing machine, built in fridge/freezer, tiling to principle areas.
BEDROOM 1: (11’3″ x 10’0″)
Smooth plaster ceiling, double glazed window to front aspect, radiator.
FAMILY BATHROOM: (8’1″ x 7’8″)
Smooth plaster ceiling, inset down lighting, two obscure double glazed windows to side aspect, heated towel rail, tiled floor, part tiled walls, freestanding bath, fully tiled double shower, low level WC, wash hand basin with storage cupboard below.
FIRST FLOOR LANDING:
Smooth plaster ceiling, inset down lighting, Velux window to rear aspect, eaves storage space.
BEDROOM 2: (13’8″ x 11’0″)
Smooth plaster ceiling, double glazed window to rear aspect, radiator.
BEDROOM 3: (13’8″ x 8’7″)
Smooth plaster ceiling, double glazed window to front aspect, radiator.
BEDROOM 4: (8’10” x 7’6″)
Smooth plaster ceiling, Velux window to front aspect, double glazed window to side aspect, radiator, eaves storage space.
SHOWER ROOM: (7’10” x 6’4″)
Smooth plaster ceiling, inset down lighting, obscure double glazed window to rear aspect, heated towel rail, tiled floor, fully tiled double shower, low level WC, wash hand basin with storage cupboard below.
FRONT GARDEN:
Laid to lawn with a tarmac driveway providing off road parking for two/three cars.
GARAGE:
Detached single garage with an up & over door.
REAR GARDEN:
The secluded & westerly facing rear garden is enclosed & mainly laid to lawn.
OTHER INFORMATION:
LOCAL COUNCIL: Test Valley Council
COUNCIL TAX BAND: Band D
SELLERS POSITION: Looking To Purchase A Property
INFANT/JUNIOR SCHOOL: Nursling CE Primary School
SECONDARY SCHOOL: The Mountbatten School
Property Documents
Features
- 15ft LOUNGE
- AMPLE DRIVEWAY PARKINGSOUTHERLY FACING & SECLUDED REAR GARDEN
- Double Glazing & Gas Central Heating
- FOUR BEDROOM DETACHED CHALET BUNGALOW
- FOUR PIECE GROUND FLOOR BATHROOM & 1st FLOOR SHOWER ROOM
- Garage
- IMMACULATELY PRESENTED THROUGHOUT
- INTERNAL VIEWING ESSENTIAL
- STUNNING 28ft KITCHEN/BREAKFAST/FAMILY ROOM WITH INTEGRAL APPLIANCES
- WESTERLY FACING & SECLUDED REAR GARDEN
Address
Open on Google Maps- Address Broadmead Road, Nursling, Southampton
- Town Southampton
- PostCode SO16 0XD
- Area Nursling






























