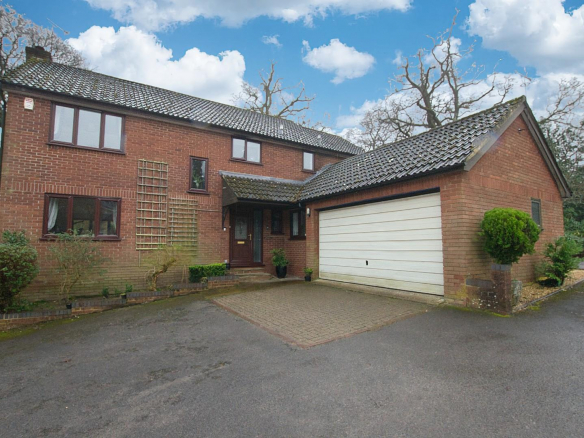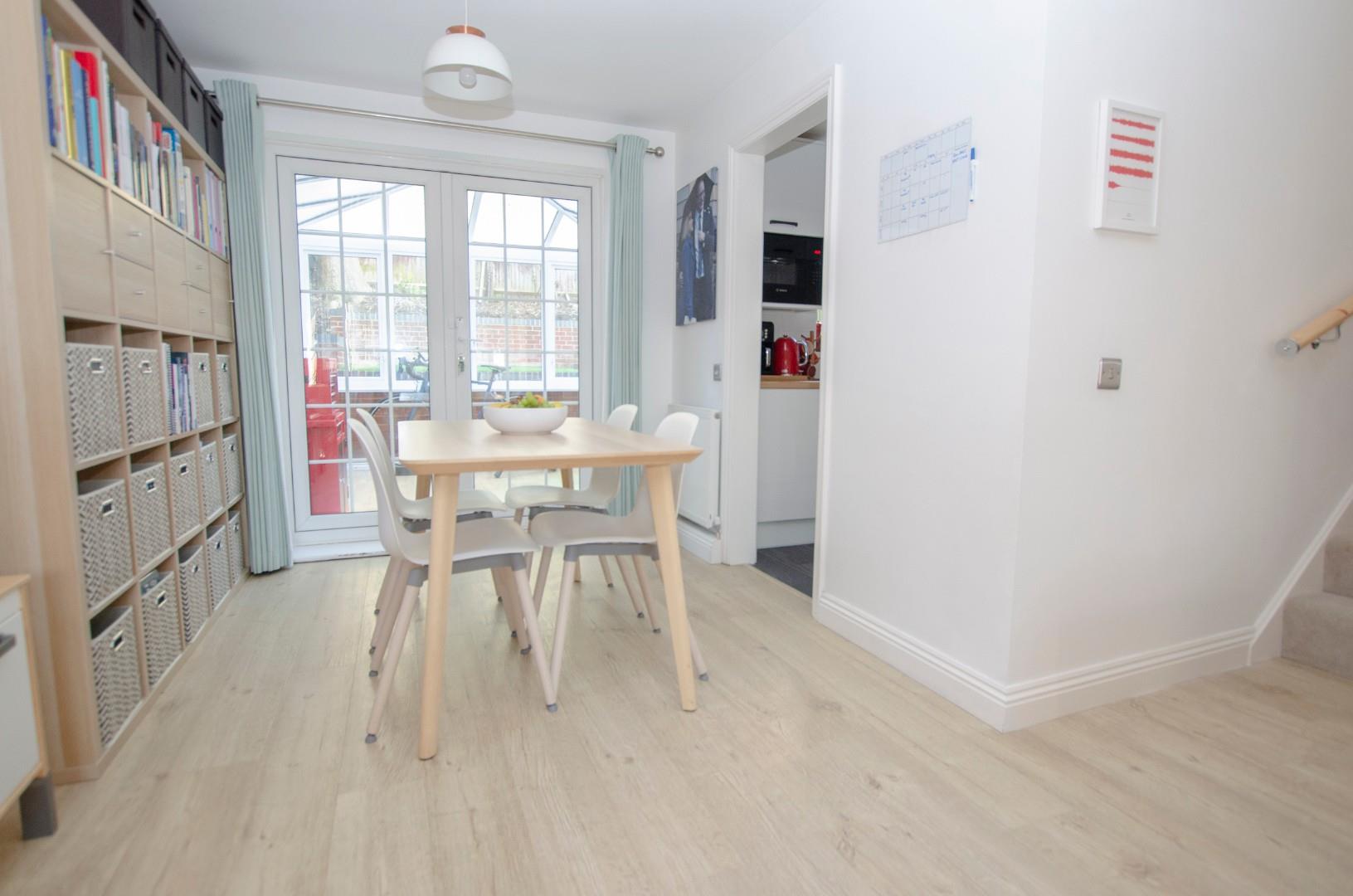Overview
- House
- 3
- 1
Description
Stanford Estate Agents are delighted to welcome this stunning THREE BEDROOM DETACHED house tucked away in the corner of a sought after cul-de-sac in Fair Oak. Offering spacious accommodation throughout, a delightful Rear Garden backing onto woodland and driveway parking for two/three vehicles.
Introduction:
A very well presented three bedroom detached family home, perfectly situated in this highly sought after cul de sac in Fair Oak, a short distance away from the local schools, shops and amenities. This spacious property offers good sized accommodation including three decent sized bedrooms, a 24ft lounge/dining room, conservatory, newly fitted kitchen and a stylish upstairs bathroom. Benefits include a private landscaped rear garden backing onto woodlands and ample off road to the front. This is a truly wonderful family home and we already have much interest in this property. Internal viewings are highly recommended to avoid disappointment.
Entrance Porch
Door to lounge/dining room, through to the family room/study.
Lounge/Dining Room 7.42m x 3.12m (24’4 x 10’3)
Smooth plaster ceiling, stairs to first floor landing, double glazed window to front and side aspect, double radiator, double doors through to the conservatory, open to the kitchen.
Kitchen 2.79m x 2.64m (9’2 x 8’8)
Fitted with a range of modern wall and base level units with rolled edge worksurfaces, induction hob and extractor hood over, integrated fridge/freezer and dishwasher, sink and drainer with mixer tap, double glazed window to rear aspect, tiled flooring and part tiled walls.
Family Room/Study 3.91m x 2.34m (12’10 x 7’8)
Smooth plaster ceiling, double glazed window to front aspect, double radiator and fitted cupboards.
Conservatory 3.05m x 3.05m (10’0 x 10’0)
Brick and double glazed construction with double doors to rear aspect.
First Floor Landing
Access to loft space, doors to bedrooms and bathroom, double glazed window to side aspect and airing cupboard.
Master Bedroom 3.81m x 2.87m (12’6 x 9’5)
Smooth plaster ceiling, double glazed window to rear aspect, double radiator and walk in cupboard.
Bedroom Two 4.19m x 2.87m (13’9 x 9’5)
Smooth plaster ceiling, double glazed window to front aspect and double radiator.
Bedroom Three 2.74m x 2.64m (9’0 x 8’8)
Smooth plaster ceiling, double glazed window to front aspect and double radiator.
Family Bathroom
Smooth plaster ceiling with downlighting, four piece suite comprising panel enclosed bath, vanity wash hand basin with drawers below, walk in shower cubicle, low level WC with concealed cistern, fully tiled walls, heated towel rail, obscure double glazed window to rear aspect.
Front Garden
Tarmacadam driveway providing off road parking for two/three vehicles.
Rear Garden
This delightful, secluded rear garden backs onto woodlands and is enclosed by wood panelled fencing, there is a side access gate, timber shed, an artificial lawned area and a good sized patio seating area.
OTHER INFORMATION:
LOCAL COUNCIL: Eastleigh Borough Council
COUNCIL TAX BAND: D
SELLERS POSITION: Vendors Suited
INFANT/JUNIOR SCHOOL: Fair Oak Infant School/Fair Oak Junior School
SECONDARY SCHOOL: Wyvern College
Property Documents
Address
Open on Google Maps- Address Athena Close, Fair Oak, Eastleigh, Hampshire
- Town EASTLEIGH
- State/county Hampshire
- PostCode SO50 8QP
- Area Fair Oak
Similar Listings
Bassett Dale, Southampton
- Guide Price £780,000



























