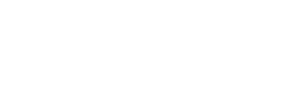Overview
- Semi-Detached Bungalow
- 3
- 2
Description
Stanford Estate Agents are delighted to offer this immaculately presented throughout, three bedroom, semi detached townhouse in the popular location of Bursledon. Boasting a 15ft sitting room, newly built conservatory, 16ft master bedroom, stylish modern kitchen, downstairs cloakroom, en suite to the master bedroom and driveway parking. With fantastic commuter links and walking distance to local amenities please call now to avoid disappointment.
SUMMARY:
Entrance Hall:
Smooth plaster ceiling, doors leading to sitting room, kitchen and downstairs cloakroom, radiator, stairs leading to first floor, storage cupboards with the room being laid to Amtico flooring.
Sitting Room: (15’8″ x 10’8″)
Smooth plaster ceiling, French doors leading to the conservatory, radiator, television and various power points with the room being laid to Amtico flooring.
Conservatory (14’1″ x 9’6″)
Brick and UPVC double glazed construction with a glass roof, radiator, various power points with the room being laid to Amtico flooring.
Kitchen: (11’2″ x 8’10”)
A beautifully presented modern kitchen with a smooth plaster ceiling, double glazed window to front aspect, tiling to principal areas, fitted with a range of matching wall and base level units, contrasting worksurfaces, stainless steel sink and drainer with mixer tap over, integrated appliances consisting of an electric double oven, four ring gas hob, extractor fan, washing machine, slimline dishwasher and tall standing fridge/freezer with the room being laid to tiled flooring.
Cloakroom:
Smooth plaster ceiling, tiling to principal areas, radiator, pedestal wash hand basin and low-level WC with the room being laid to Amtico flooring.
First Floor Landing:
Smooth plaster ceiling, double glazed window to side aspect, doors leading to bedroom two, bedroom three and bathroom, storage cupboard, radiator with the room being laid to carpet.
Bedroom Two: (15’8″ X 10’1″)
Smooth plaster ceiling, two double glazed windows overlooking the rear garden, storage cupboard, radiator, various power points with the room being laid to carpet.
Bedroom Three (9’6″ x 8’4″)
Smooth plaster ceiling, double glazed window to front aspect, radiator, various power points with the room being laid to carpet.
Family Bathroom: (6’11” x 6’2″)
A well presented modern bathroom with a smooth plaster ceiling, floor to ceiling tiling, a suite comprising panel enclosed bath with shower over, pedestal wash hand basin, low level WC and a chrome heated towel rail with the room being laid to tiled flooring.
Study Area:
Smooth plaster ceiling, double glazed window to front aspect, stairs leading to master bedroom with the room being laid to carpet.
Master Bedroom: (16’10” x 10’6″)
Smooth plaster ceiling, double glazed window to front aspect, door leading to en suite shower room, Velux window, built in wardrobe, radiator, television and various power points with the room being laid to carpet.
En Suite:
Smooth plaster ceiling, Velux window, floor to ceiling tiling, suite comprising walk in shower, pedestal wash hand basin, low-level WC and a chrome heated towel rail with the room being laid to tiled flooring.
Front Garden:
Mainly laid to attractive brick paving providing driveway parking for two vehicles and a pathway leading to the front door.
Rear Garden:
A private and enclosed rear garden which has been mainly laid to lawn with a paved patio/entertaining area and a pathway leading to the gated pedestrian side access.
OTHER INFORMATION:
LOCAL COUNCIL: Eastleigh Borough Council
COUNCIL TAX BAND: D
SELLERS POSITION: Looking To Purchase A Property
VIEWING: BY Appointment Only
Property Documents
Address
Open on Google Maps- Address Vosper Lane, Bursledon, Hampshire
- State/county Hampshire
- PostCode SO31 8NS
- Area Bursledon
Similar Listings
Viscount Gardens, Eastleigh
- £385,000
Sartoris Close, Warsash, Southampton
- Offers In Excess Of £375,000

































