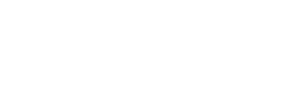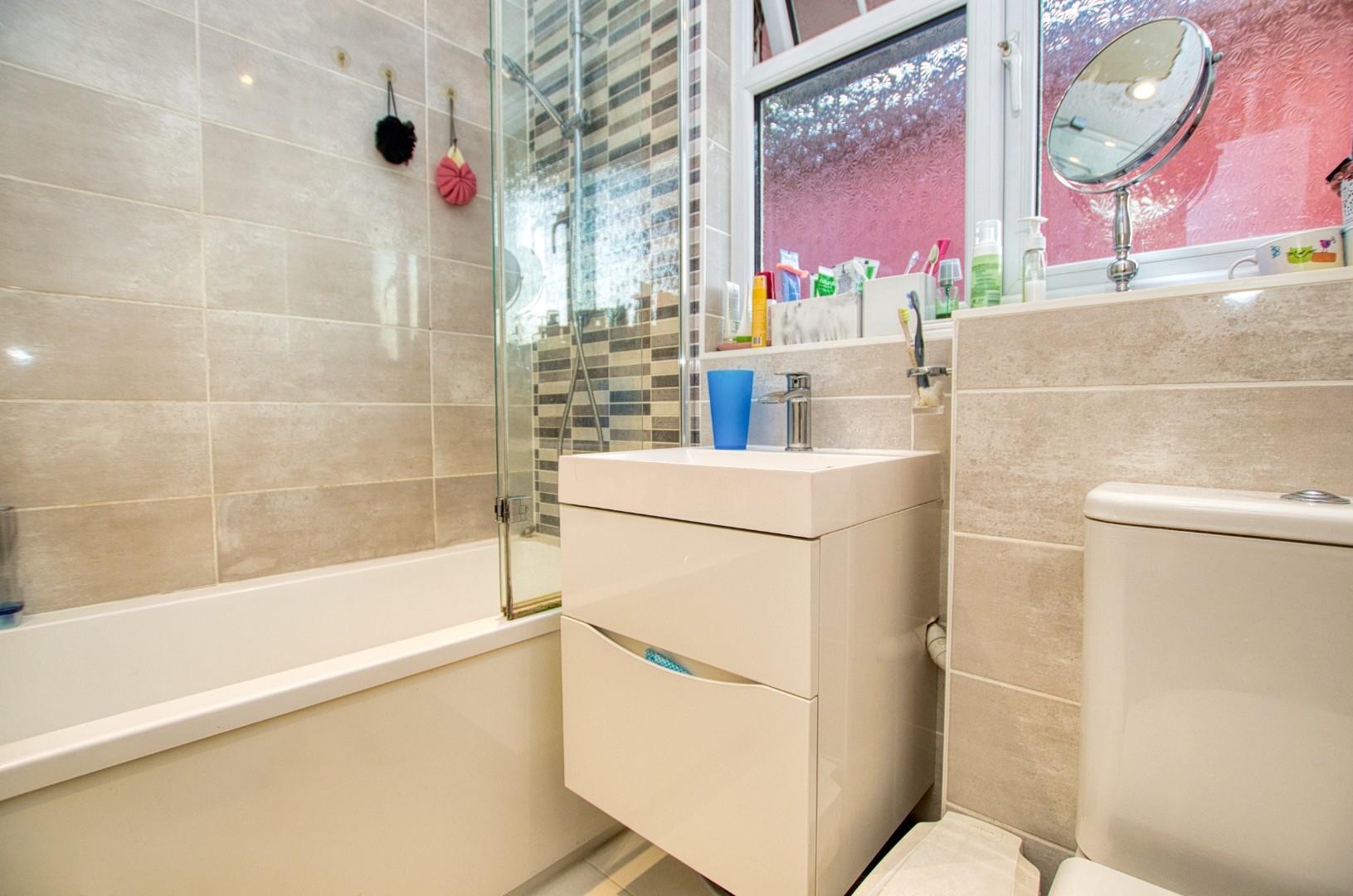Overview
- House
- 4
- 0
Description
Stanford Estate Agents are delighted to offer this spacious, four bedroom, detached family home in the sought after location of West End. Offering four reception rooms, a modern fitted kitchen, downstairs cloakroom, 14ft master bedroom, stylish family bathroom, a lovely enclosed south easterly facing rear garden and driveway parking for 2-3 vehicles.
Entrance Hall:
Openings leading to sitting room and kitchen, door leading to downstairs cloakroom, stairs leading to the first floor landing, various power points with the room being laid to wood effect laminate flooring.
Sitting Room: (13’0″ x 12’9″)
Smooth plaster ceiling, French doors leading to the dining room, double glazed bay window to front aspect, radiator, television and various power points with the room being laid to wood effect laminate flooring.
Kitchen: (12’4″ x 9’5″)
Smooth plaster ceiling, tiling to principal areas, double glazed window and door leading to the rear garden, fitted with a range of matching wall and base level units with rolled edge worktops, sink and drainer with mixer tap over, integrated appliances consisting of and electric oven and four ring gas hob, space and plumbing for a washing machine, tumble dryer and tall standing fridge/freezer with the room being laid to wood effect laminate flooring.
Dining Room: (12’5″ x 9’5″)
Door leading to family room, double glazed sliding doors leading to the rear garden, radiator, various power points with the room being laid to wood effect laminate flooring.
Family Room: (15’11” x 8’7″)
Double glazed window and French doors leading to the rear garden, doors leading to utility space and study, radiator, various power points with the room being laid to carpet.
Study: (8’5″ x 7’0″)
Double glazed window to front aspect, electric heater, various power points with the room being laid to carpet.
Cloakroom:
Extractor fan, tiling to principal areas, radiator, vanity wash hand basin and low-level WC with the room being laid to tiled flooring
Master Bedroom (14’8″ x 9’9″)
Double glazed window to front aspect, radiator, various power points with the room being laid to carpet.
Bedroom Two: (10’5″ x 9’9″)
Double glazed window to rear aspect, radiator, various power points with the room being laid to carpet.
Bedroom Three: (9’1″ x 6’2″)
Double glazed window to rear aspect, radiator, various power points with the room being laid to carpet.
Bedroom Four: (8’9″ x 5’9″)
Double glazed window to front aspect, radiator, various power points with the room being laid to wood effect laminate flooring.
Family Bathroom:
Inset spotlights, obscure double glazed window to side aspect, floor to ceiling tiling, a suite comprising panel enclosed bath with shower over, vanity wash and basin, low-level WC and chrome heated towel rail with the room being laid to tiled flooring.
Front Garden:
Mainly laid to lawn with a pathway leading to the front door and driveway which provides off-road parking for 2 to 3 vehicles.
Rear Garden:
Private and enclosed south-easterly facing rear garden which has been mainly laid to lawn with mature shrub and hedgerow borders. There is also a paved patio seating/entertaining area and a pathway leading to the gated pedestrian side access.
Other information:
Local Council: Eastleigh Borough Council
Council Tax Band: D
Sellers Position: Looking To Purchase A Property
Property Documents
Address
Open on Google Maps- Address Ullswater Avenue, West End, Southampton
- Town Southampton
- PostCode SO18 3PN
- Area West End
Similar Listings
Hickory Gardens, West End, Southampton
- Guide Price £725,000
































