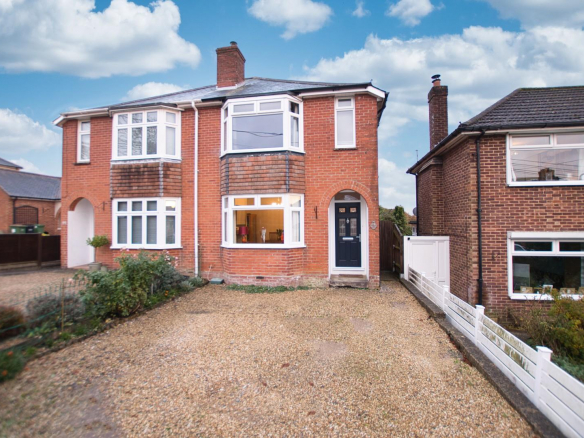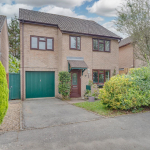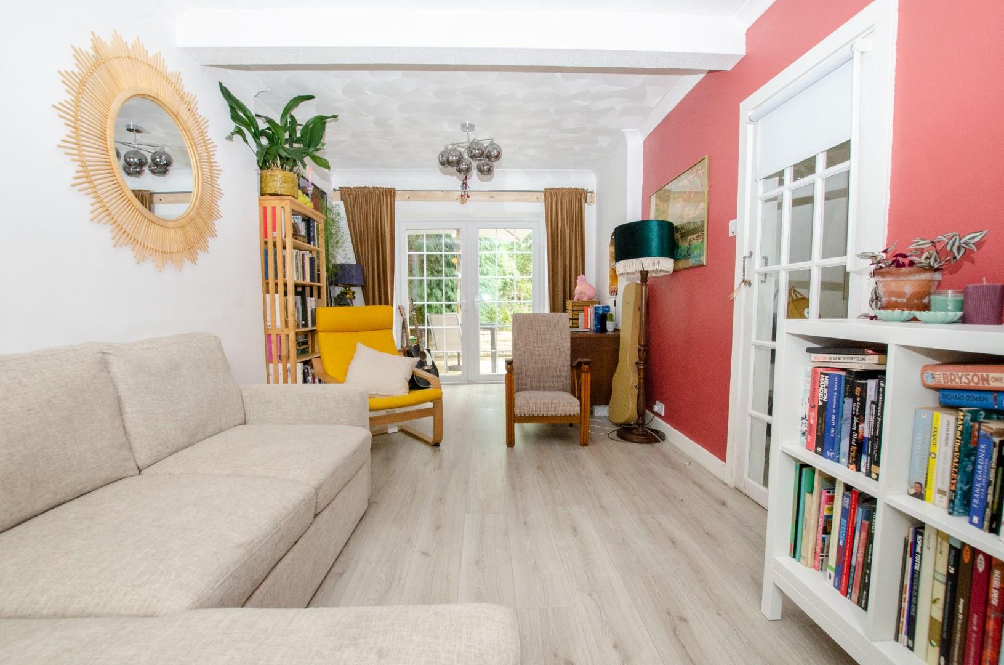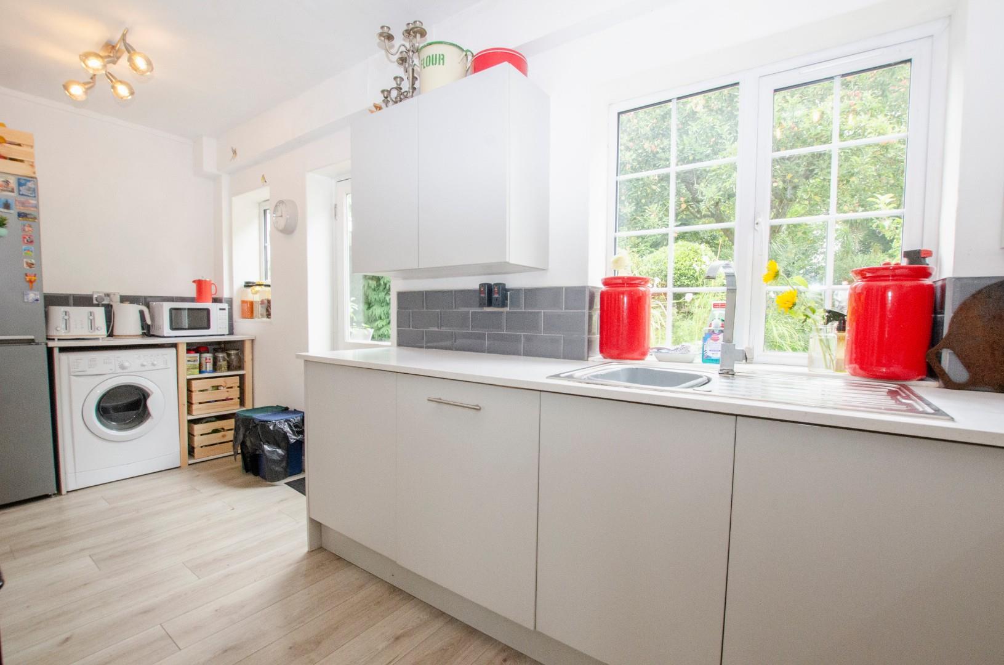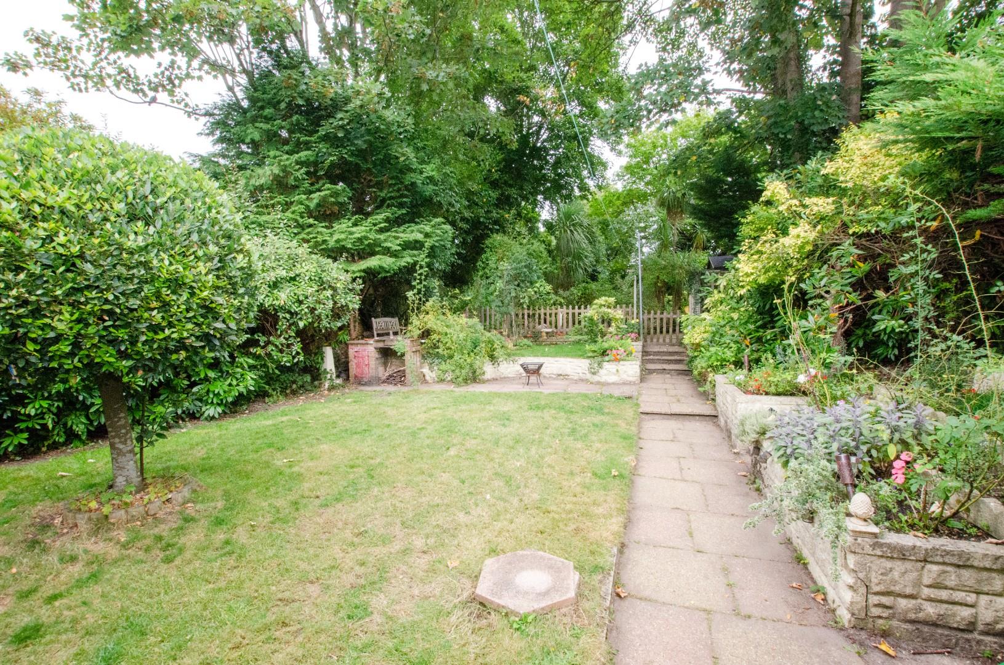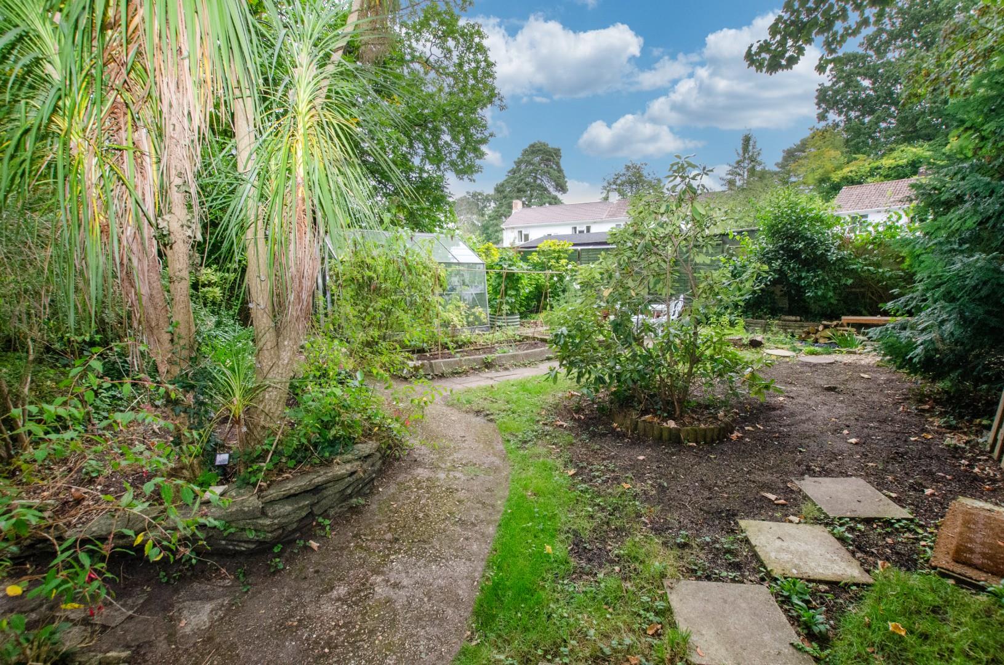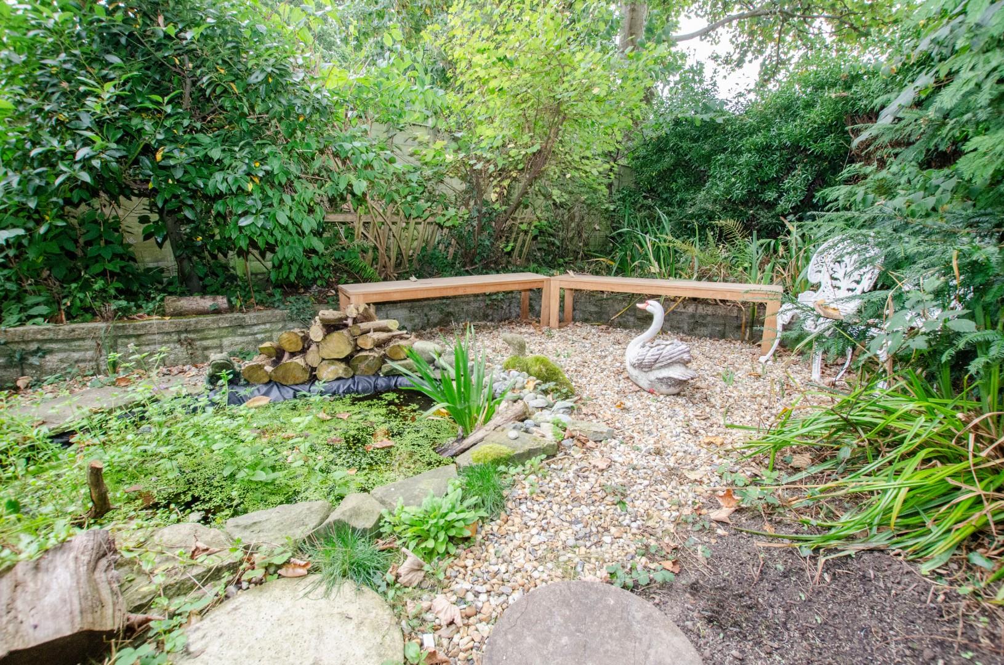Overview
- Semi-Detached House
- 4
- 1
Description
Stanford Estate Agents are delighted to offer for sale this impressive, four bedroom, semi detached family home, perfectly situated on this highly sought after road close to local schools, shops and amenities. The property boasts charm and character throughout and accommodation offers four good sized bedrooms, two reception rooms, a 16ft modern fitted kitchen/breakfast room and an upstairs family bathroom. Benefits include a large secluded rear garden, garage ample off road parking to the front. Offered with no onward chain, internal viewings are strongly recommended to avoid disappointment.
Entrance Hall:
Stairs to first floor landing, double glazed window to front aspect, radiator, wood laminate flooring, doors to lounge, dining room and kitchen/breakfast room, fitted cupboard.
Lounge: (19’7″ x 10’4″)
Double glazed window to front aspect, double doors to rear aspect, radiator, wood laminate flooring, door to hallway.
Kitchen & Utility Area: (16’8″ x 8’7″)
Range of modern and stylish wall and base level units with squared edge worksurfaces, stainless steel sink and drainer with mixer tap, electric hob and oven with stainless steel extractor hood and lighting, space and plumbing for a washing machine, dishwasher and fridge/freezer, part tiled walls, double glazed window to rear aspect, door to rear aspect, wood laminate flooring.
Dining Room: (13’5″ x 10’0)
Double glazed bay fronted window, double radiator, wood laminate flooring, open to kitchen.
First Floor Landing:
Access to loft space with feature lightwell, doors to bedrooms and family bathroom.
Master Bedroom: (13’5″ x 9’10”)
Two double glazed windows to front aspect, radiator, space for wardrobes, fitted cupboard.
Bedroom Two: (10’10” x 10’0)
#Double glazed window to front aspect, radiator, built in wardrobe.
Bedroom Three: (9’10” x 9’7″)
Double glazed window to rear aspect, radiator, space for wardrobes.
Bedroom Four: (10’0 x 7’7″)
Double glazed window to rear aspect, radiator, space for wardrobes.
Family Bathroom:
Suite comprising panel enclosed bath with shower over and glazed screen, low level WC with concealed cistern, vanity wash hand basin with cupboards below, heated towel rail, tiled walls, double glazed window to rear aspect.
Front Garden;
A very attractive frontage with a gravel driveway providing ample off road parking, side access to garage.
Garage:
Single with an up and over door.
Rear Garden:
Substantial secluded garden with large patio seating and entertaining space, side access, mainly laid to lawn with mature trees and shrub borders, panel fence surround. The secluding trees to the rear end create stunning natural privacy.
Other Information:
Local Council: Southampton City Council
Council Tax Band: C
Sellers Position: No Forward Chain
Local Primary School: Kanes Hill Primary School
Secondary School: Woodlands Community College
Property Documents
Address
Open on Google Maps- Address Thornhill Park Road, Thornhill Park, Southampton
- Town Southampton
- PostCode SO18 5TT
- Area Thornhill Park
Similar Listings
Kipling Road, Eastleigh
- £475,000
Witt Road, Fair Oak, EASTLEIGH
- £425,000




