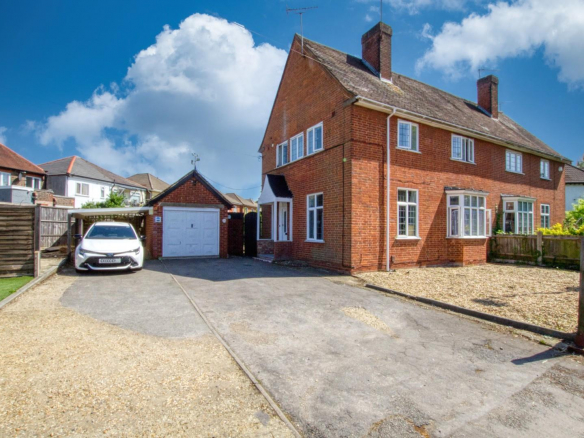Overview
- Semi-Detached House
- 3
- 1
Description
Stanford Estate Agents are delighted to offer this impressive and extended three bedroom, semi-detached Herbert Collins home, perfectly situated on this highly sought after location close to local schools, shops and amenities. The property boasts two receptions rooms including a 17ft sitting room, a dressing room to the master bedroom and a large four piece bathroom suite. Benefits include large and secluded front and rear gardens, garage and ample off road parking to the rear. An internal viewing is highly recommended.
Entrance Hall:
Stairs to first floor landing, double glazed window to front aspect, radiator, carpet flooring.
Sitting Room: (17’11” x 9’7″)
Smooth plaster ceiling to coving, double glazed window to front aspect, double doors to rear aspect, radiator, open fireplace, carpet flooring.
Family Room: (12’8″ x 10’0″)
Double glazed bay window to front aspect, radiator, open fireplace, carpet flooring.
Kitchen/Diner: (14’11” x 7’11”)
Double glazed window to rear and side aspects, fitted with a range of wall and base level units with rolled edge worksurfaces, sink and drainer with mixer tap, electric hob and oven, space and plumbing for a washing machine and tumble dryer, part tiled walls, door to rear garden.
Utility Room: (13’5″ x 6’10”)
Double glazed window to side aspect, base level units with rolled edge worksurfaces with space and plumbing for a fridge and freezer.
Cloakroom: (7’6″ x 3’1″)
Double glazed window to rear aspect, low level WC and hand wash basin.
First Floor Landing:
Access to loft space with feature lightwell, doors to bedrooms and family bathroom.
Master Bedroom: (11’10” x 10’1″)
Double glazed window to front aspect, radiator, shower cubicle, carpet flooring.
Dressing Room: (6’10” x 5’5″)
Double glazed window to rear aspect, radiator, built-in wardrobes, carpet flooring.
Bedroom Two: (10’10” x 10’0)
Two double glazed windows to front aspect, radiator, built in storage cupboard, carpet flooring.
Bedroom Three: (9’6″ x 5’10”)
Smooth plaster ceiling, double glazed window to rear aspect, radiator, carpet flooring.
Family Bathroom: (9’8″ x 8’8″)
Four piece suite comprising corner bath, shower cubicle, low level WC, wash hand basin, radiator, tiled walls, obscure double glazed window to rear aspect.
Front Garden;
A sunny, very attractive frontage laid to lawn with hedgerow borders and footpath leading to front door, pedestrian side access to rear garden.
Rear Garden:
Sunny aspect rear garden laid to lawn with a paved patio providing a seating area, summer house, gate leading to driveway parking and garage to rear.
Garage/Carport & Parking:
Parking for multiple vehicles on driveway and under carport, singe garage with an up and over door.
Other Information:
Local Council: Southampton City Council
Council Tax Band: C
Sellers Position: Looking to purchase a property
Local Primary School: Kanes Hill Primary School
Secondary School: Woodlands Community College
Property Documents
Address
Open on Google Maps- Address Thornhill Park Road, Southampton
- Town Southampton
- PostCode SO18 5TT
Similar Listings
Leigh Road, Eastleigh
- Offers In Excess Of £440,000





























