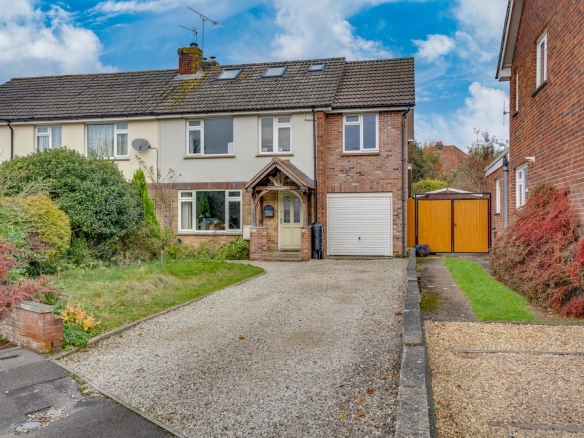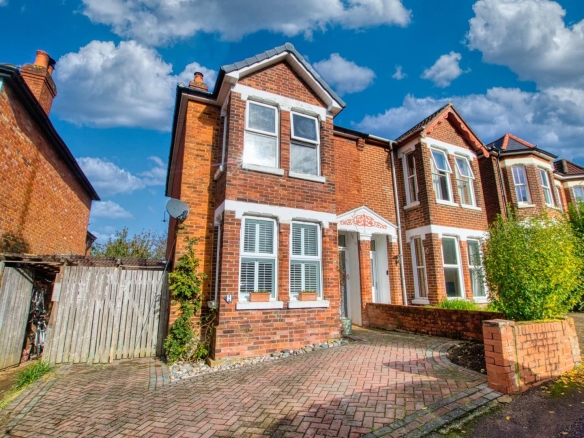Overview
- Semi-Detached House
- 3
- 2
Description
Stanford Estate Agents are delighted to offer this very well presented three bedroom house in the sought after location of Hedge End. With a light and airy sitting room, a fabulous 17ft kitchen/dining room, utility room, enclosed rear garden, garage and parking. Available 25th May 2024.
*** This is a 6 month fixed term tenancy from May 2024 – November 2024 *** – The Tenancy may then move into a statutory periodic (rolling) tenancy until notice is served by either party to end the tenancy.
Rooms;
Entrance Porch leading to:-
Entrance Hall:
Radiator, stairs to 1st floor landing, doors leading to cloakroom and sitting room.
Cloakroom:
Double glazed obscure window to front aspect, low-level WC, wash hand basin, radiator.
Sitting Room: (15’3″ x 12’4″) max
Double glazed window to front aspect, radiator, under stairs storage cupboard, two radiators and door leading to the kitchen/dining room.
Open Plan Kitchen/Dining Room: (17’5″ x 15’7″)
Stunning open plan room comprising of a smooth plaster ceiling with inset spotlights, double glazed window and double glazed French doors leading to the rear garden, two double glazed windows, fitted with with a superb range of wall and base level units, contrasting worksurfaces, stainless steel sink and drainer with mixer tap, fitted appliances consisting of a double oven and four ring electric hob, built-in dishwasher, tiled flooring, door leading to the utility room.
Utility Room:
With plumbing and space for a washing machine and space for a tall fridge/freezer, door leading to garage area.
First Floor Landing:
Double glazed obscure window to side aspect, radiator, doors to all rooms, airing cupboard with pre lagged cylinder and shelving.
Bedroom One: (11’9″ x 9’1″)
Double glazed window to rear aspect, radiator, fitted double width shower cubicle with fitted shower.
Bedroom Two: (9’4″ x 9’1″)
Double glazed window to front aspect, radiator.
Bedroom Three: (7’11” x 6’3″)
Double glazed window to rear aspect, radiator.
Family Bathroom:
Double glazed obscure window to front aspect, radiator, fully tiled walls and flooring, suite comprising panel enclosed bath with mixer tap and shower attachment, low-level WC and wash hand basin.
Garage: (12’11” x 8’2″)
Can be accessed via the up and over door with a further door leading to the utility room.
Front Garden:
Laid to attractive brick paving providing off road parking.
Rear Garden:
Enclosed and laid to lawn with a paved patio seating area.
OTHER INFORMATION:
LOCAL COUNCIL: Eastleigh Borough Council
COUNCIL TAX BAND: C
DATE AVAILABLE: From 8th May 2023
FURNISHING: Unfurnished
VIEWING: By Appointment Only
No Pets & No Smokers
*** This is a 6 month fixed term tenancy from May 2024 – November 2024 *** – The Tenancy may then move into a statutory periodic (rolling) tenancy until notice is served by either party to end the tenancy.
Property Documents
Address
Open on Google Maps- Address St. Lawrence Close, Hedge End, Southampton, Hampshire
- Town Southampton
- State/county Hampshire
- PostCode SO30 2TJ
- Area Hedge End
Similar Listings
Earls Close, Bishopstoke, Eastleigh
- Offers In Excess Of £500,000
Bond Road, Southampton
- £460,000






















