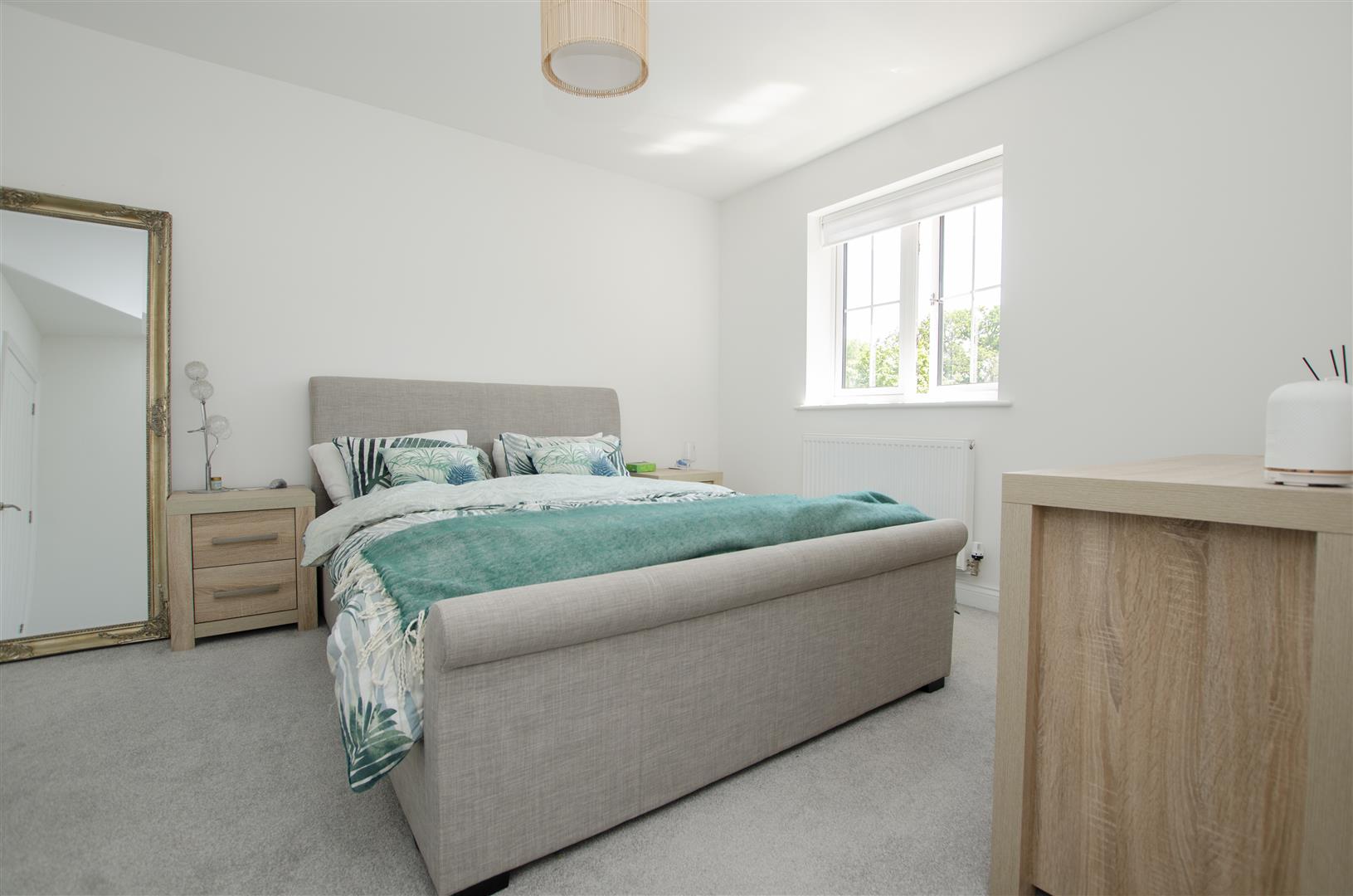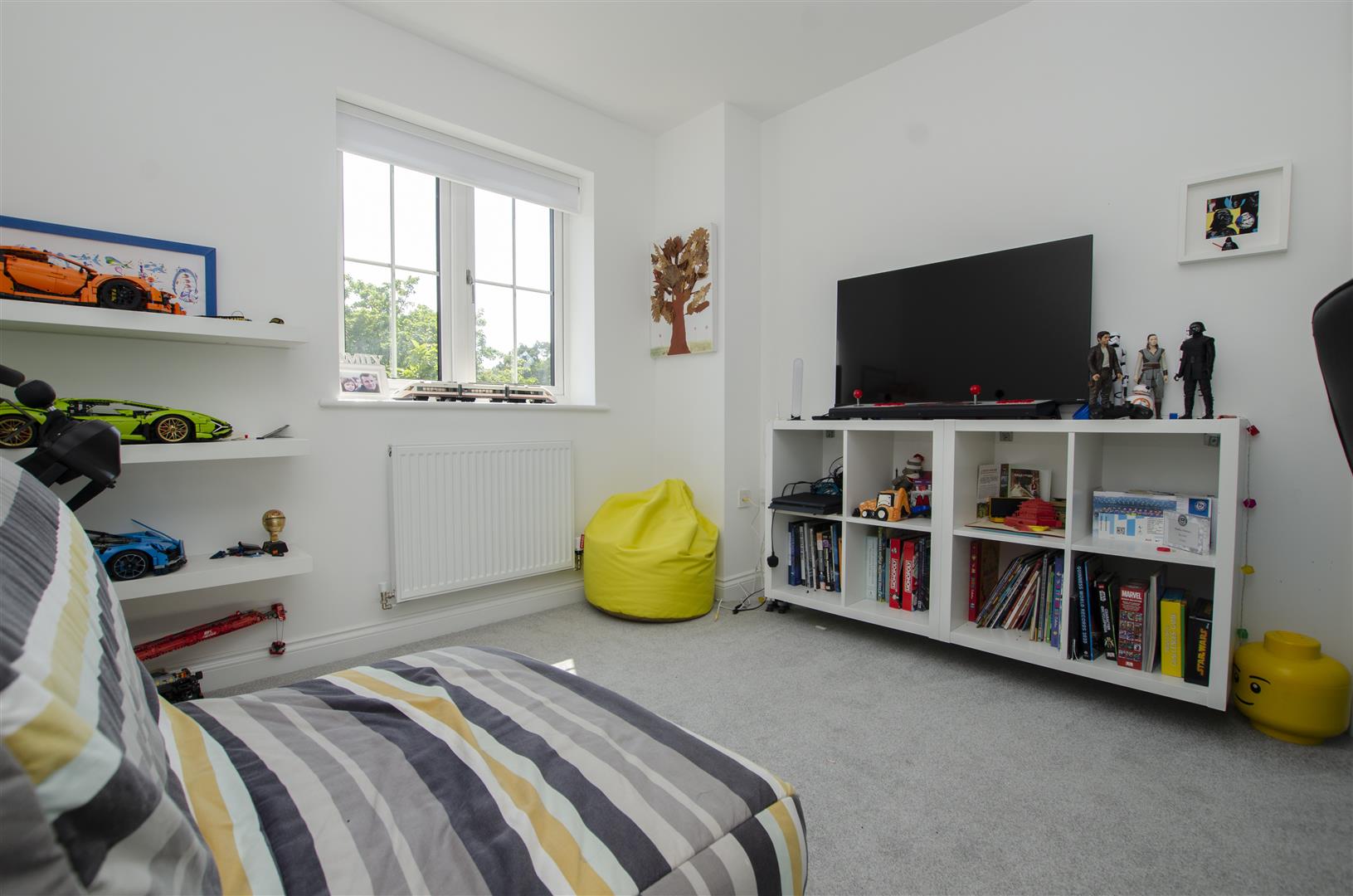Overview
- House
- 5
- 2
Description
Stanford Estate Agents are delighted to offer this beautifully presented, five bedroom, detached family home in the sought after location of West End. This stunning property is spacious throughout and benefits from a light and airy sitting room, stylish kitchen/dining room, utility, cloakroom, en suite to master bedroom, guest en suite to bedroom two, a modern family bathroom, delightful rear garden, garage and driveway parking.
SUMMARY:
Entrance Hall:
Smooth plaster ceiling, doors leading to sitting room, kitchen/dining room, downstairs cloakroom and garage/utility room, stairs leading to first floor, radiator, understairs storage cupboard, various power points with the room being laid to wood effect karndean flooring.
Sitting Room: (16’2″ x 11’10”)
Smooth plaster ceiling, double glazed window and French doors leading to the rear garden, radiator, television and various power points with the room being laid to carpet.
Kitchen/Dining Room: (17’6″ x 8’10”)
A beautifully presented modern kitchen with a smooth plaster ceiling, inset spotlights, dual aspect double glazed windows, radiator, fitted with a range of matching wall and base level units with contrasting worktops, sink and drainer with mixer tap over, integrated appliances consisting of an electric oven, four ring gas hob, extractor fan, microwave, dishwasher and tall standing fridge/freezer with the room being laid to wood effect karndean flooring.
Cloakroom:
Smooth plaster ceiling, inset spotlights, obscure double glazed window to side aspect, tiling to principal areas, radiator, pedestal wash hand basin and low level WC with the room being laid to wood effect karndean flooring.
Utility Room: (4’10” x 9’8″)
Modern fitted wall and base level units, sink and drainer, space and plumbing for washing machine and fridge/freezer.
Bedroom 5: (11’7″ x 9’8″)
Smooth plaster ceiling, double glazed window to rear aspect and access to the garden.
Landing:
Smooth plaster ceiling, access to loft which is partially boarded with a pull down ladder and lighting via loft hatch, doors leading to all bedrooms and bathroom, airing cupboard, radiator and laid to carpet.
Master Bedroom: (13’3″ x 10’0″)
Smooth plaster ceiling, double glazed window to front aspect, door leading to en suite shower room, built in wardrobes, radiator, various power points with the room being laid to carpet.
En Suite:
Smooth plaster ceiling, inset spotlights, obscured double glazed window to rear aspect, tiling to principal areas, radiator, suite comprising walk in shower, pedestal wash hand basin and low level WC with the room being laid to wood effect karndean flooring.
Bedroom Two: (14’3″ x 9’6″)
Smooth plaster ceiling, double glazed window over looking the rear garden, door leading to en suite, radiator, various power points with the room being laid to carpet.
Guest En Suite:
Smooth plaster ceiling, inset spotlights, tiling to principal areas, radiator, suite comprising walk in shower, pedestal wash hand basin and low level WC with the room being laid to wood effect karndean flooring.
Bedroom Three: (11’11” x 9’9″)
Smooth plaster ceiling, double glazed window to front aspect, radiator, various power points with the room being laid to carpet.
Bedroom Four: (9’4″ x 7’2″)
Smooth plaster ceiling, double glazed window over looking the rear garden, radiator, various power points with the room being laid to carpet.
Family Bathroom:
Smooth plaster ceiling, obscure double glazed window to front aspect, tiling to principal areas, radiator, suite comprising panel enclosed bath with shower over, pedestal wash hand basin and low level WC with the room being laid to wood effect karndean flooring.
Garage /Utility Room:
This integral garage has power and lighting connected and has been fitted with a range of matching base level units, sink and drainer with mixer tap over, space and plumbing for a washing machine and tumble dryer and the garage itself has an electric roller door.
Front Garden:
The property has driveway parking for two cars and an integral garage for a third. There is a landscaped front garden with lawn, small tree and pathway to the front door.
Rear Garden:
This private and enclosed rear garden has been mainly laid to lawn with a paved patio/entertaining area and a pathway leading to the gated pedestrian side access.
OTHER INFORMATION:
LOCAL COUNCIL: Eastleigh Borough Council
COUNCIL TAX BAND: E
SELLERS POSITION: Looking To Purchase A Property
INFANT/JUNIOR SCHOOL: St James C Of E Primary School
SECONDARY SCHOOL: Wildern School
Property Documents
Address
Open on Google Maps- Address Shaw Road, West End, Southampton, Hampshire
- Town Southampton
- State/county Hampshire
- PostCode SO30 3JZ
- Area West End































