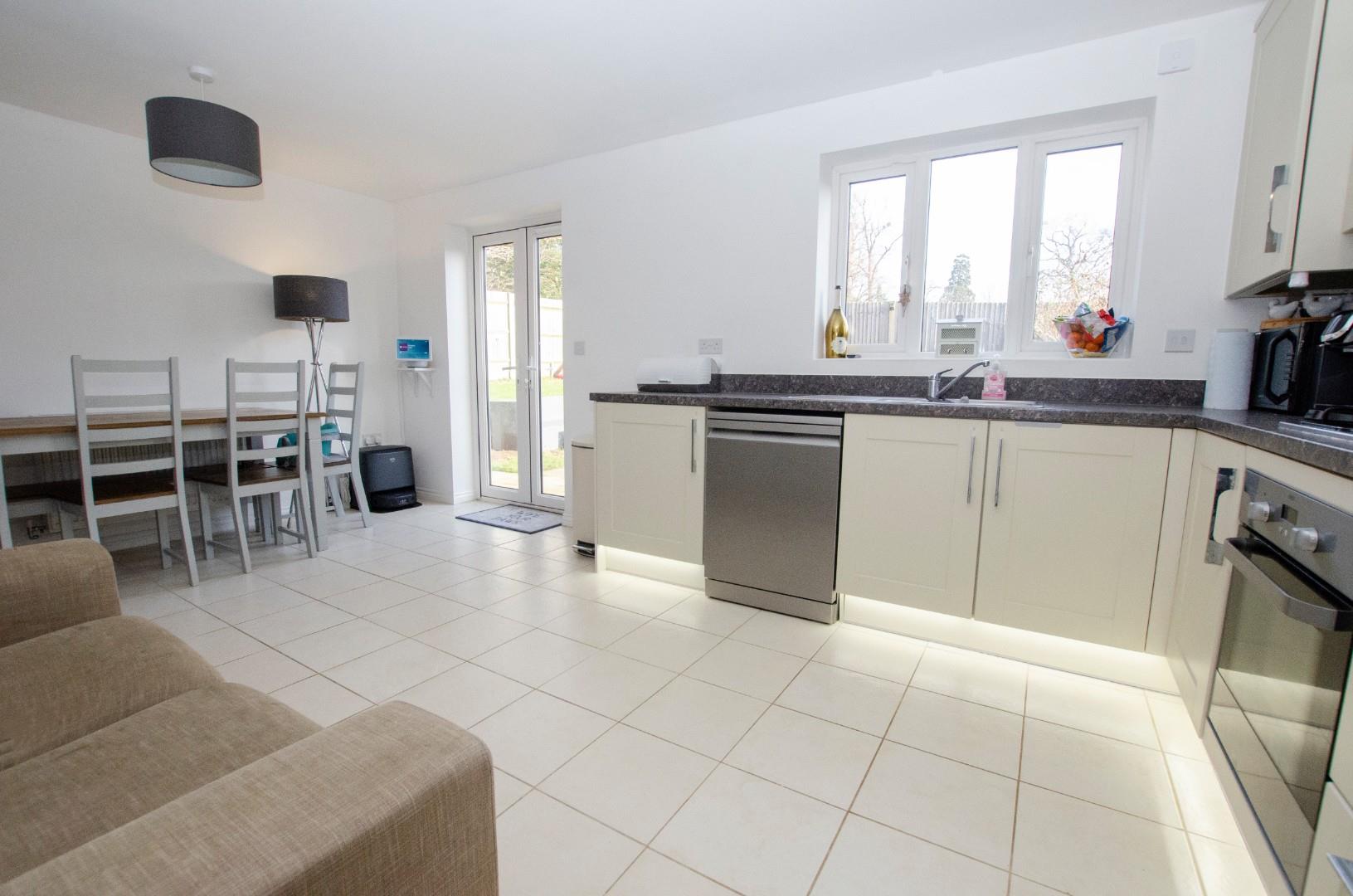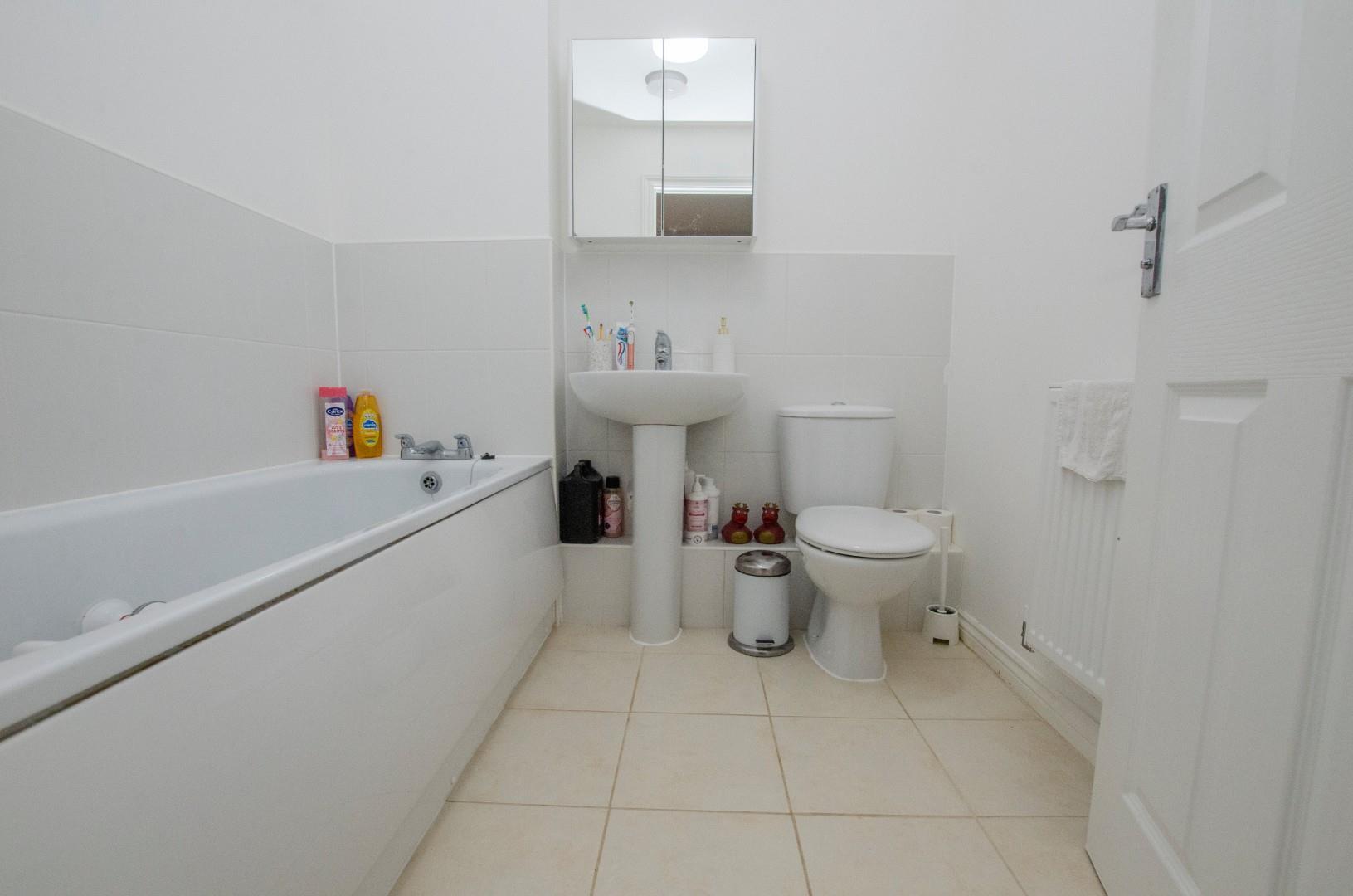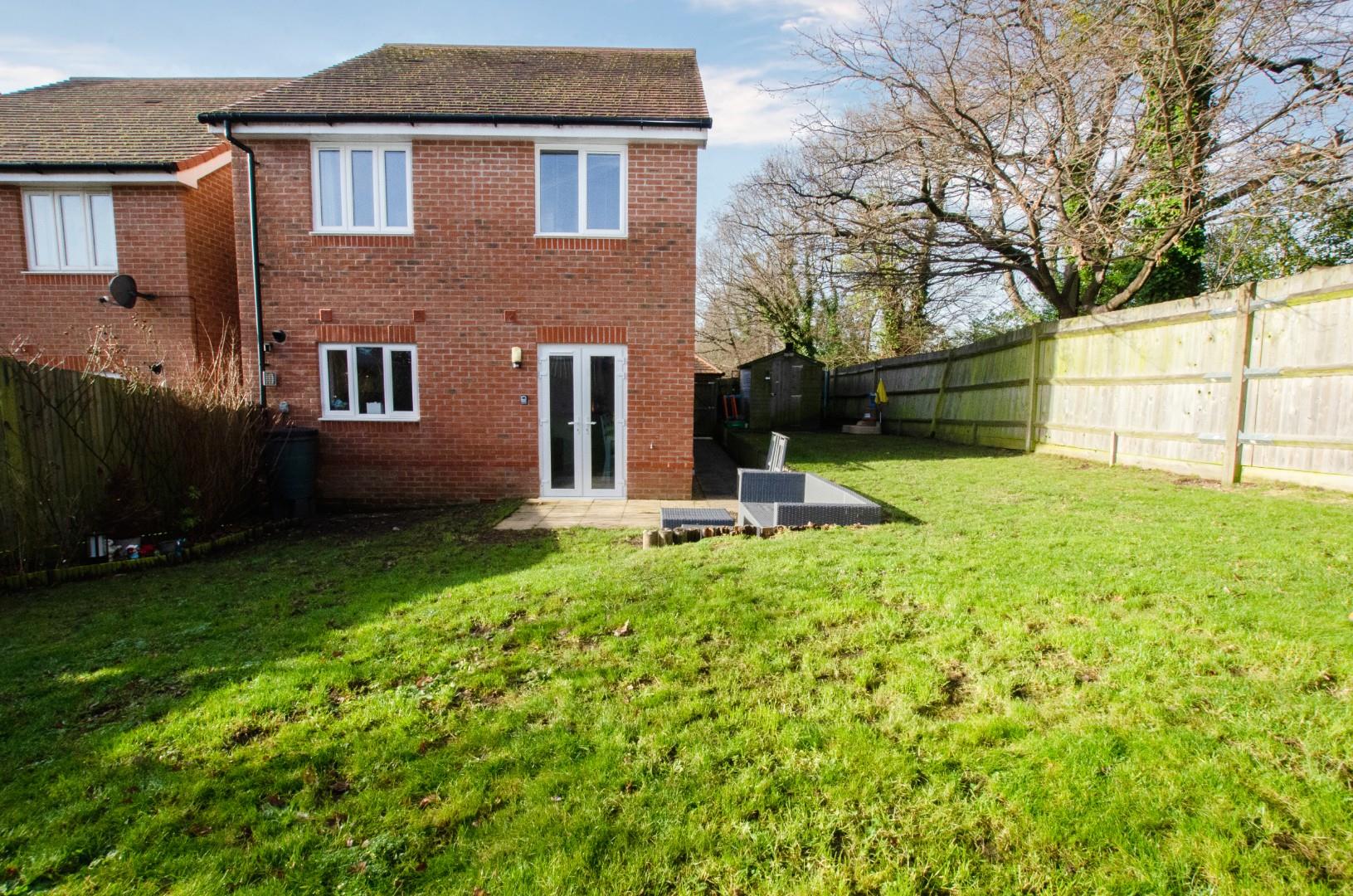Overview
- House
- 4
- 3
Description
Stanford Estate Agents are delighted to offer for sale this lovely, four bedroom, detached family home, ideally situated in this highly sought after cul-de-sac location. This fantastic family home offers spacious accommodation including a 15ft living room, a 17ft stylish fitted kitchen/diner, utility, cloakroom, family bathroom and an en suite to the master bedroom. Benefits include being set on a corner plot and boasts a large secluded, private rear garden and off road parking. This property would make a wonderful family home and internal viewings are strongly recommended to avoid disappointment.
Entrance Hall:
Stairs to first floor landing, double radiator, under stairs cupboard, tiled flooring, doors to living room and kitchen/diner.
Downstairs Cloakroom/WC:
Pedestal wash hand basin, low level WC and tiled flooring.
Living Room: (15’5″ x 10’8″)
Smooth plaster ceiling, double glazed window to front aspect, double radiator.
Kitchen Dining Room: (17’8″ x 11’10”)
Double glazed window to rear aspect, fitted with a range of stylish wall and base level units with contrasting worksurfaces, electric oven and gas hob with stainless steel extractor hood over, space and plumbing for a dishwasher, space for a fridge freezer, tiled flooring, double radiator, French doors to rear aspect, door to utility.
Utility Room:
Base level worksurface, space and plumbing for washer/dryer.
First Floor Landing:
Access to loft space, doors to bedrooms and family bathroom, double radiator.
Master Bedroom: (13’4″ x 10’8″)
Double glazed window to rear aspect, double radiator, door to en suite.
En Suite:
Suite comprising walk in shower cubicle with folding glass screen, low level WC, pedestal hand wash basin, double radiator, tiled flooring.
Bedroom Two: (11’9″ x 10’8″)
Double glazed window to front aspect, double radiator, built in wardrobes.
Bedroom Three: ( 9’2″ x 7’0′)
Double glazed window rear aspect, radiator
Bedroom Four: (8’1″ x 7’0′)
Double glazed window front aspect, radiator.
Family Bathroom:
Suite comprising panel enclosed bath with shower over, low level WC, pedestal hand wash basin, part tiled walls, radiator
Front Garden:
Laid to lawn with mature shrub borders, path leading to front door. Car port providing off road parking for two vehicles.
Rear Garden:
A fabulous secluded rear garden siding onto woodlands, mainly to lawn with shrub borders, a patio and paved seating and entertaining area, panel fence surround, shed, side access gate. There is a side garden with scope and potential to extend (STPP).
Other Information:
Local Council: Southampton City Council
Council Tax Band:
Sellers Position: Suited
Local Primary School: Sholing Infant/Junior School
Secondary School: Oasis Academy Sholing
Property Documents
Address
Open on Google Maps- Address Prospect Road, Bitterne, Southampton
- Town Southampton
- PostCode SO19 7DG
- Area Bitterne
Similar Listings
Hickory Gardens, West End, Southampton
- Guide Price £725,000



































