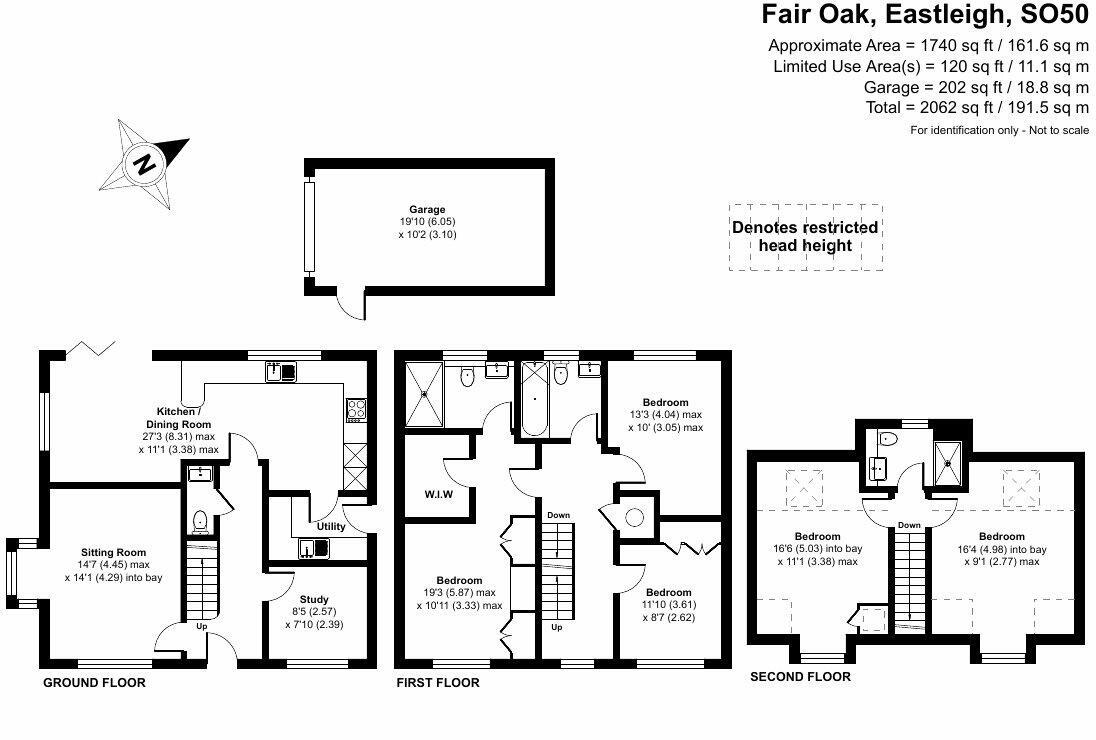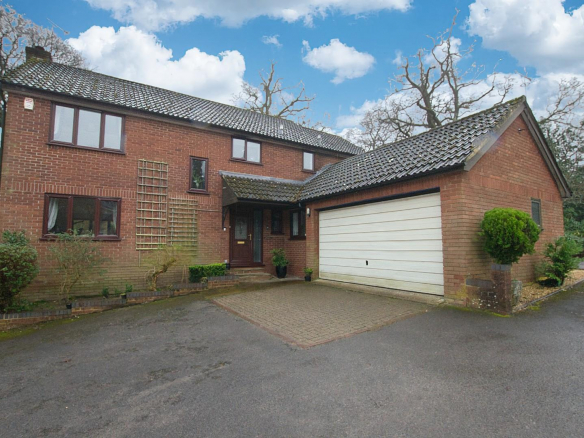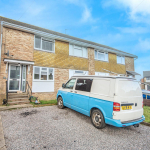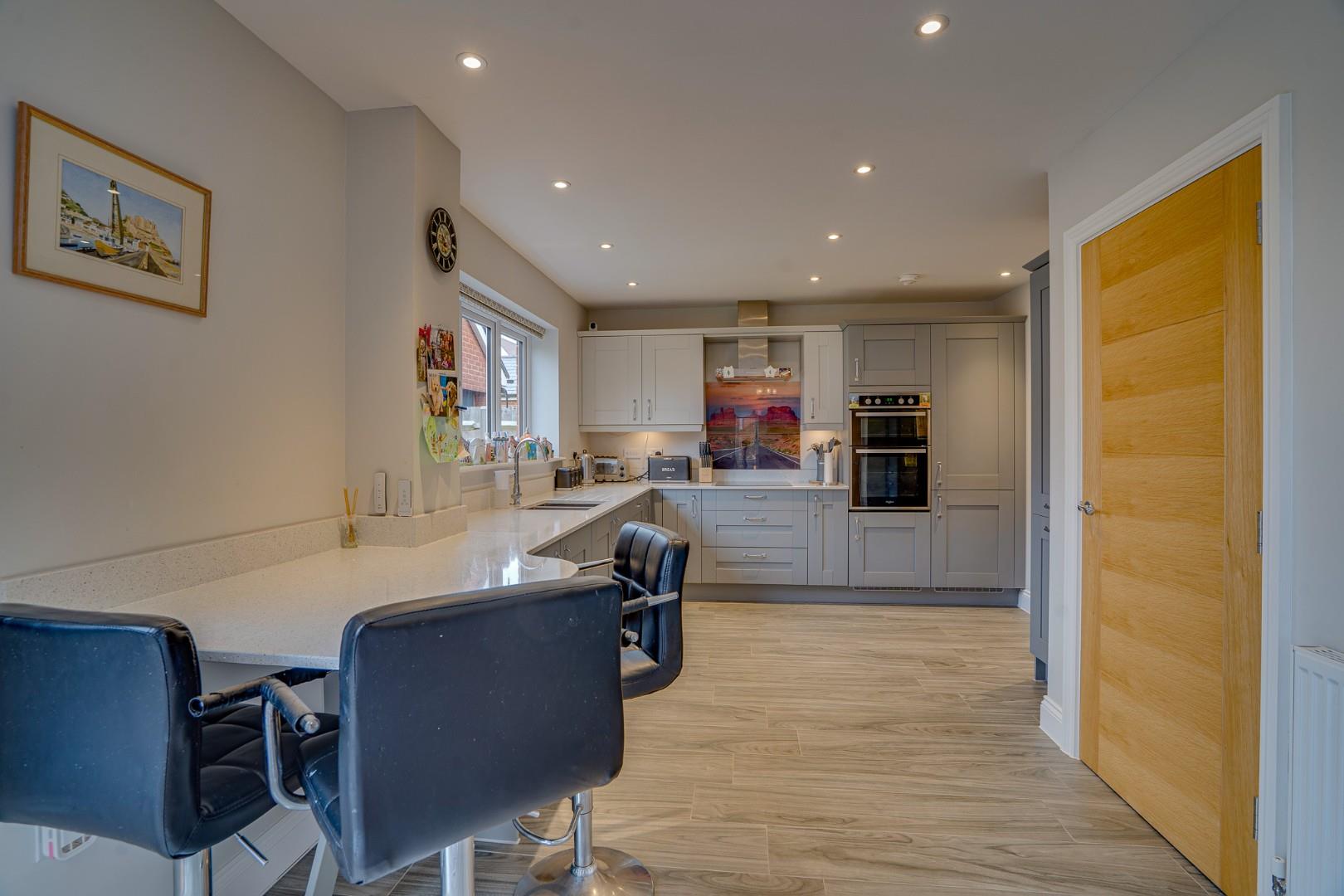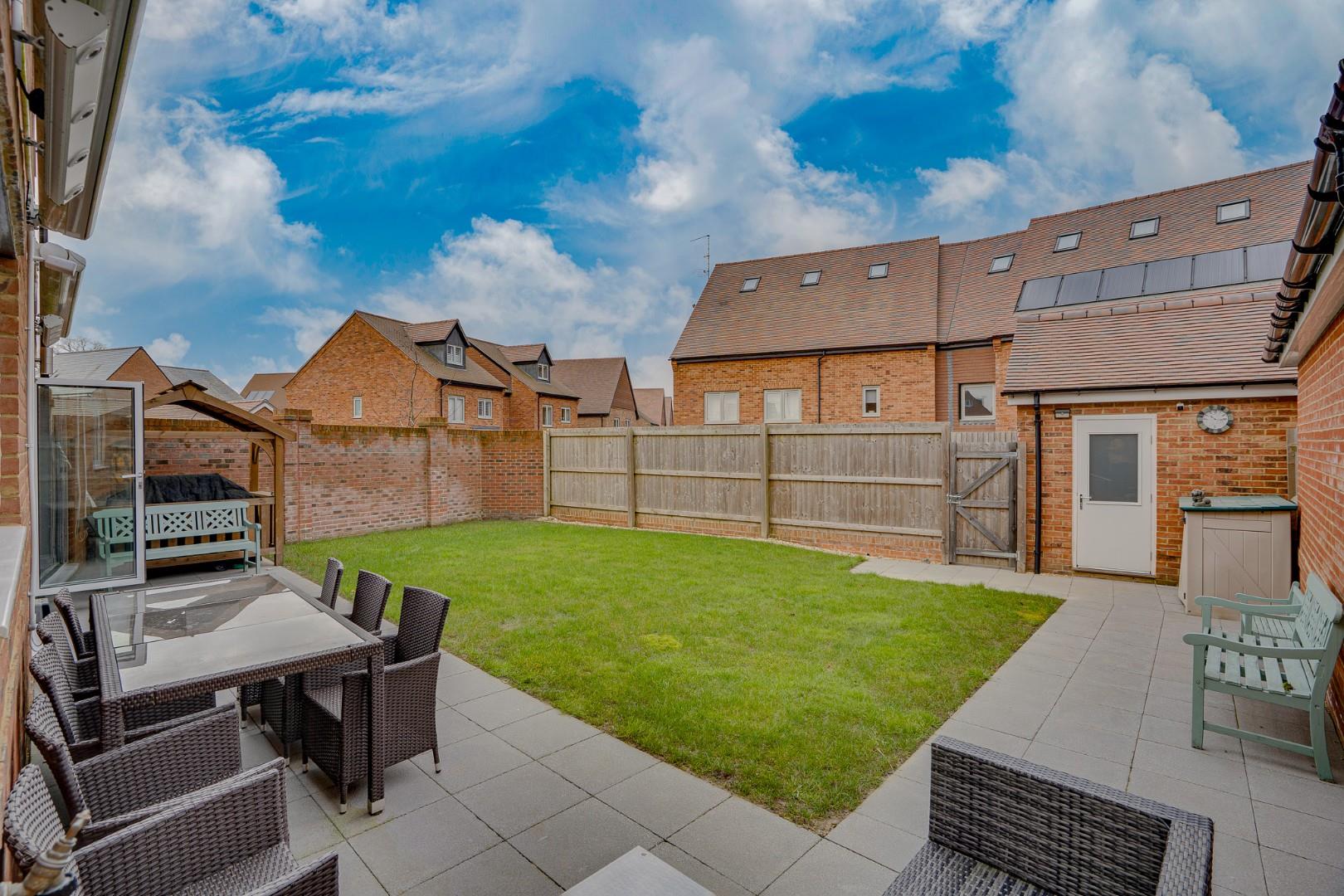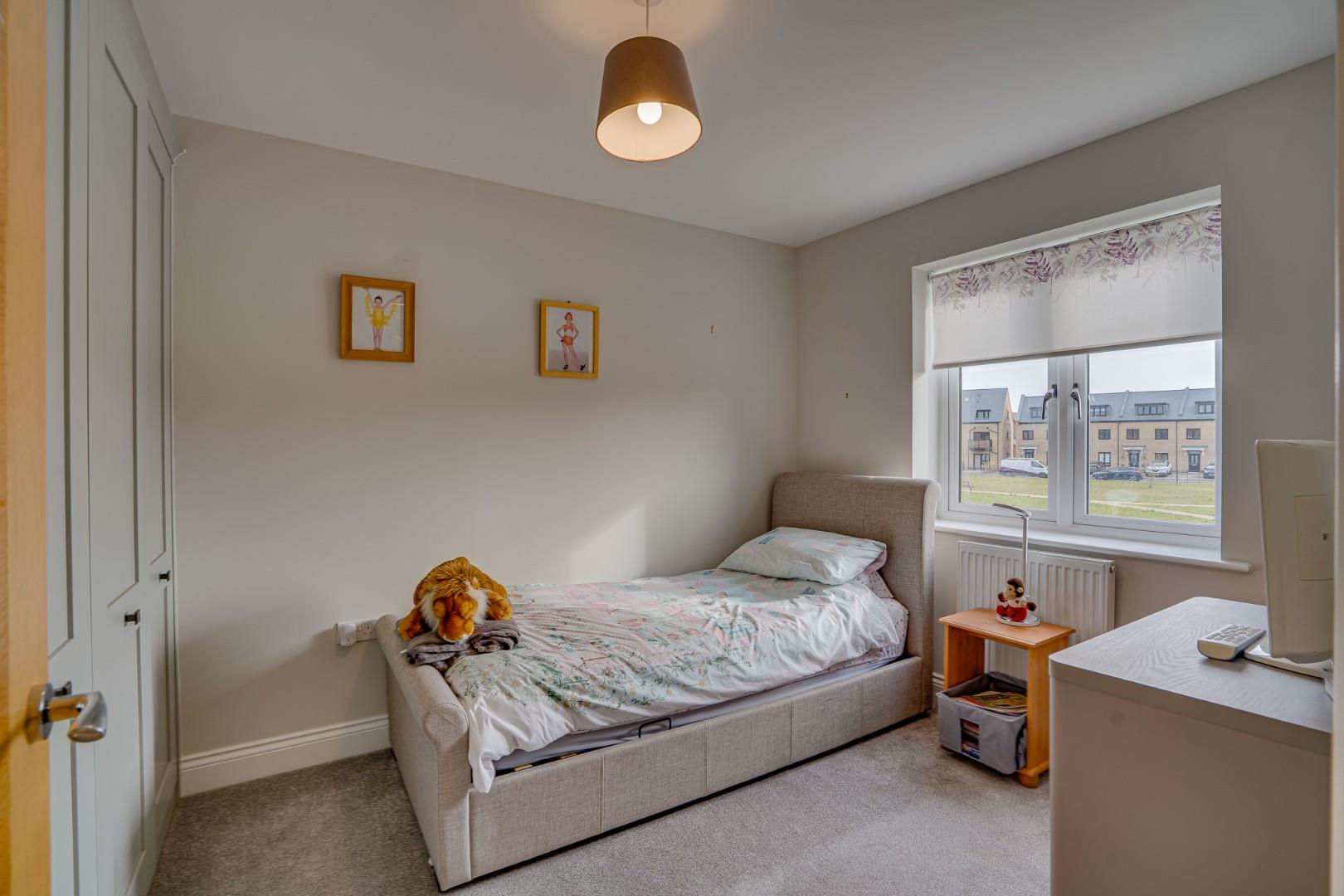Overview
- House
- 5
- 4
Description
Stanford Estate Agents are proud to offer to the market this executive and spacious, five-bedroom, detached house built by renowned builders Drew Smith. Offering the remainder of its new home warranty, an idyllic outlook and ample space throughout, this property makes for a great family residence.
Accommodation spans over three floors with the ground floor giving space to a useful separate study/home office, large sitting room with double aspect windows, cloakroom with WC facilities and a full length 27ft kitchen/dining room with offset utility room. The kitchen/diner has a range of wall and base units, fitted appliances and BI-Fold doors to the rear garden.
The first floor has three double bedrooms, with the principal bedroom benefitting further from bespoke fitted wardrobes, a large walk in wardrobe and modern ensuite facilities. The remaining bedrooms on this floor also benefit from quality fitted storage installed by the current owners, and are serviced via a three-piece bathroom suite. The second floor finishes internal accommodation with two further large double bedrooms, one with eaves storage and both with skylights to make the most of the natural light. A third bathroom with shower is also available on this floor, ensuring wash and WC facilities on every level.
Externally the property sits in an enviable location of the development overlooking designated greenery and a soon to be children’s play area. The front of the property has a good-sized low maintenance patio secured via a wooden picket fence. The rear garden is mostly laid to lawn with extended patio and fully secured via a brick wall and panel enclosed fencing. Parking comes in the form of a private tandem driveway to the rear and a garage with power & light that can be accessed via the garden or up-and-over door to the front. There are also ample visitor parking bays to the front of the house.
The property is in excellent order throughout and will come with the remainder of its 10 year new build warranty.
Further Information:
Council: Eastleigh Borough Council
Council Tax: G
EPC Rating: 88 – B
Local Primary School: Fair Oak Infant & Junior School
Local Secondary School: Wyvern
Windows: Double Glazed
Heating: Gas Central Heating
Parking: Driveway & Garage
Utilities: Mains
Broadband: See Ofcom Website – www.ofcom.org.uk
Phone Signal: See signalchecker.co.uk
Sellers Position: To Find On
Viewing: By Appointment Only
Local Information:
Fair Oak is a semi rural, small village in the borough of Eastleigh and renowned for its peaceful living offering, Transport links to Winchester, Hedge End and Eastleigh are convenient and an array of amenities are available in the village centre including a chemist, post office facilities and various convenience shops. The local schools are in high demand with the infant, junior and secondary school all achieving “good” status in their latest OFSTED reports.
Offer Check Procedure:
Please note any offer needs to be verified for legal anti-money laundering regulations and any prospective buyer will need to produce identification documents. Properties will not be removed from the market until anti money laundering and financial qualification checks have been satisfied. Prospective buyers are reminded that the details including any measurements indicated are for guidance only and they should seek their own measurements before committing to any expense. We thank you in advance for your co-operation.
Property Documents
Address
Open on Google Maps- Address Pembers Farm Avenue, Fair Oak, Eastleigh
- Town EASTLEIGH
- PostCode SO50 7QL
- Area Fair Oak
Similar Listings
Bassett Dale, Southampton
- Guide Price £780,000

