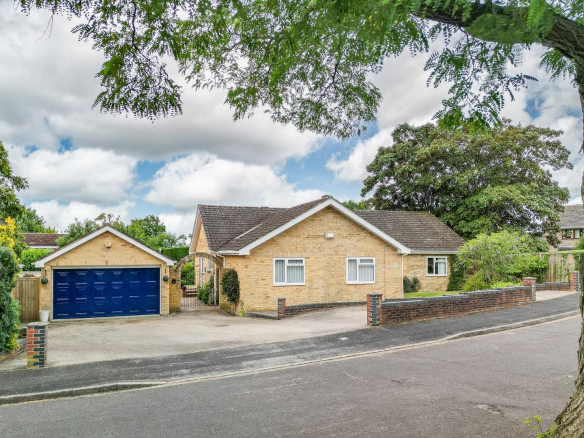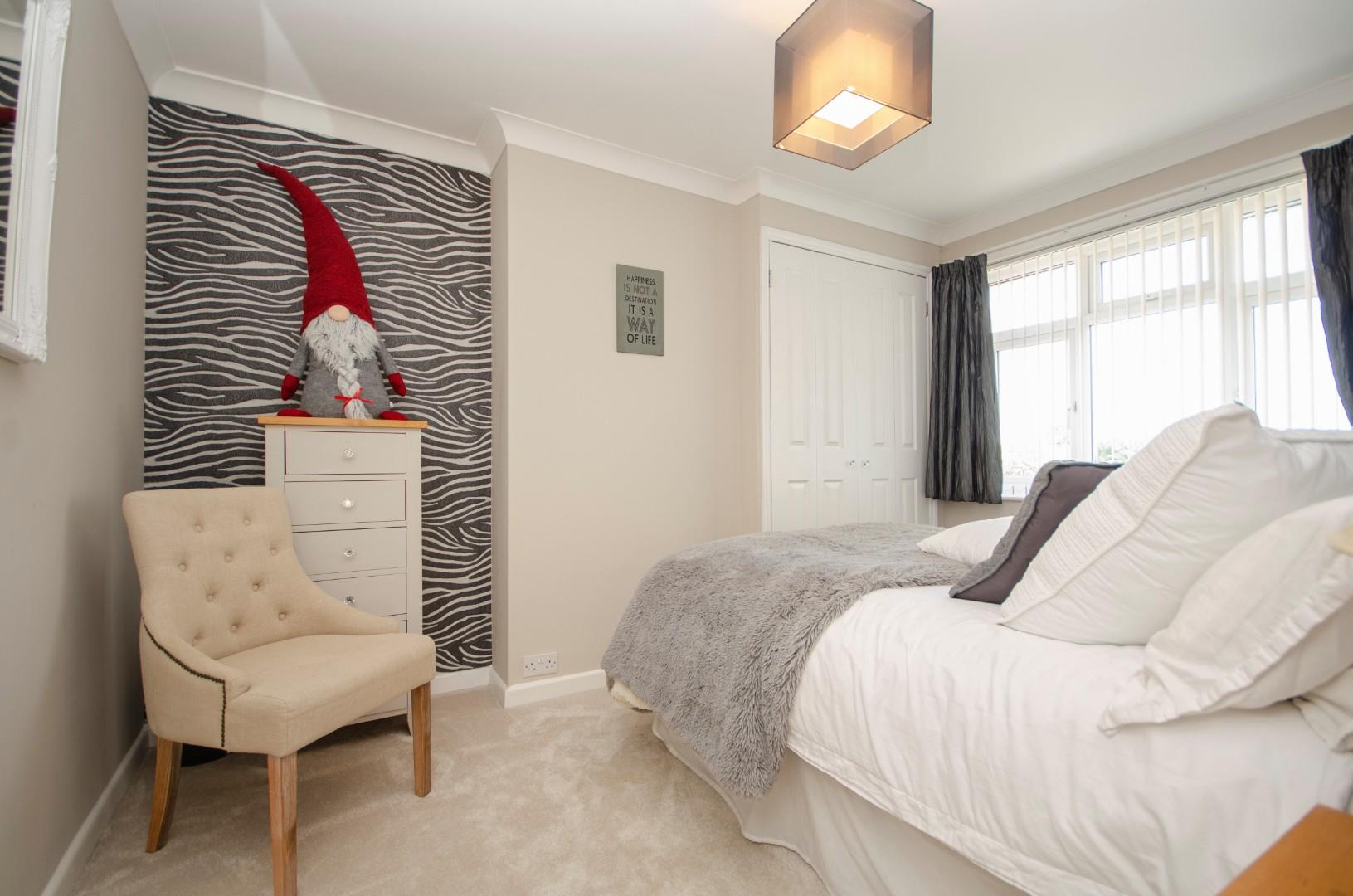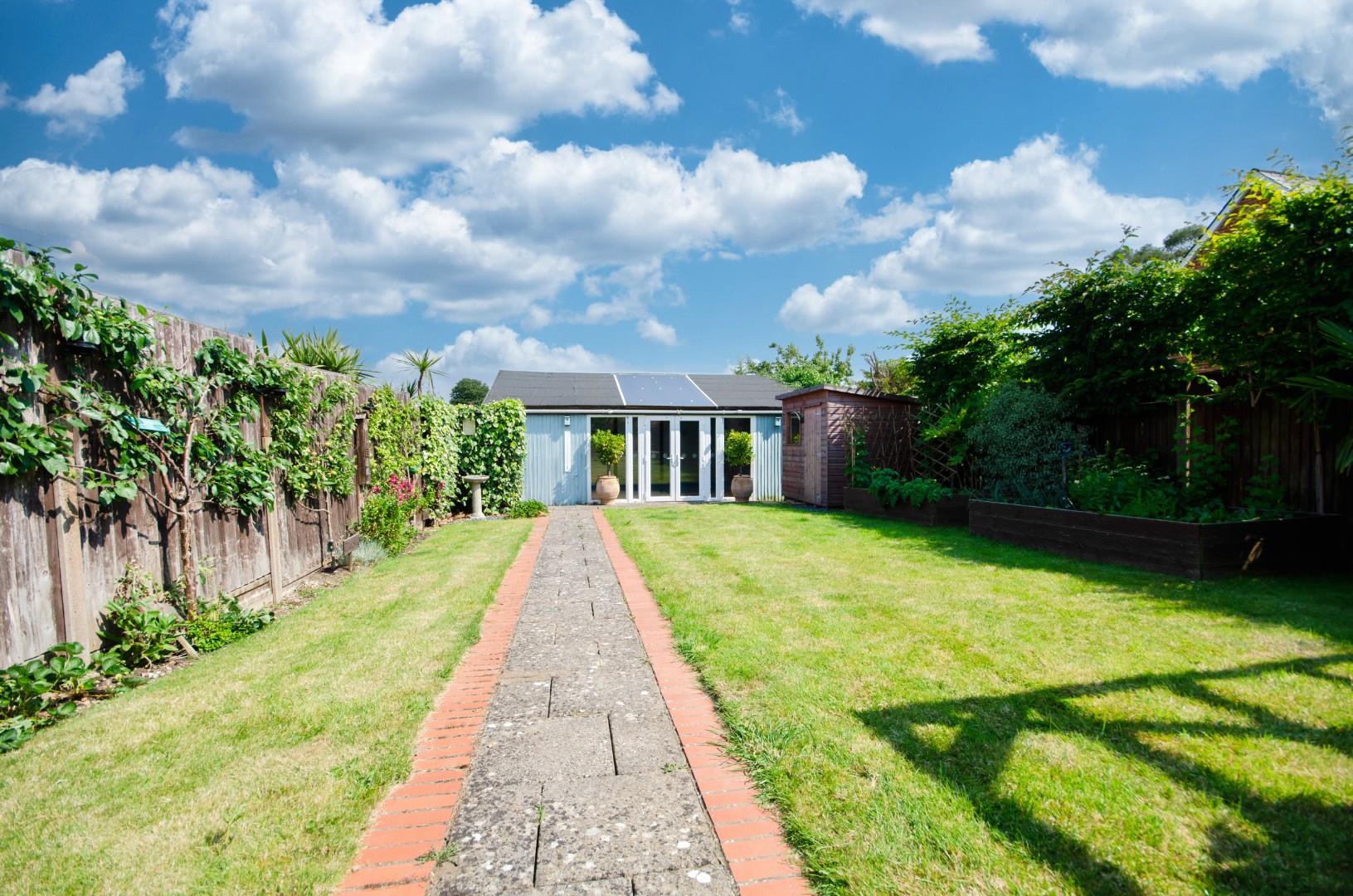Overview
- 3
- 2
Description
Stanford Estate Agents are delighted to present this truly stunning & unique three bedroom semi detached house in Bitterne. The property has been extended & boasts a sensational kitchen/breakfast room, utility room, driveway parking & a swimming pool. An internal viewing is very highly recommended.
ENTRANCE HALL:
Smooth plaster ceiling, stairs to first floor landing, under stairs storage cupboard.
LOUNGE: (13’4″ x 11’10”)
Coved & smooth plaster ceiling, double glazed window to front aspect, radiator, television point.
SHOWER ROOM:
Coved & smooth plaster ceiling, fully tiled shower, part tiled walls, low level WC, wash hand basin with storage cupboard below, inset down lighting.
FAMILY ROOM: (12’4″ x 10’11”)
Coved & smooth plaster ceiling, radiator, television point.
KITCHEN/BREAKFAST ROOM: (18’3″ x 11’8″)
Coved & smooth plaster ceiling, inset down lighting, double glazed window to rear aspect, double glazed French style doors to rear aspect leading out to the rear garden, vertical radiator, a range of wall mounted & base level units, roll top work surfaces, central island, built in electric oven, built in gas hob with extractor hood above, built in microwave, built in dishwasher, built in fridge/freezer, sink with mixer tap above, filter tap.
UTILITY ROOM: (16’8″ x 3’0″)
Coved & smooth plaster ceiling, loft hatch, double glazed door to rear aspect, a range of wall mounted & base level units, roll top work surfaces, radiator, sink with mixer tap above, space & plumbing for a washing machine, space for tumble dryer.
WORKSHOP/STORAGE: (8’5″ x 5’3″)
Smooth plaster ceiling, roll top work surfaces, base level units and a tap and electrics.
FIRST FLOOR LANDING:
Coved & smooth plaster ceiling, loft hatch, double glazed window to side aspect.
BEDROOM 1: (13’11” x 9’10)
Coved & smooth plaster ceiling, double glazed bay window to front aspect, radiator.
BEDROOM 2: (12’9″ x 12’6″)
Coved & smooth plaster ceiling, double glazed window to rear aspect, radiator. built in wardrobe.
BEDROOM 3: (9’0″ x 8’0″)
Coved & smooth plaster ceiling, double glazed window to rear aspect, radiator, built in wardrobe.
FAMILY BATHROOM:
Coved & smooth plaster ceiling, obscure double glazed window to front aspect, heated towel rail, panel enclosed bath with shower attachment, low level WC, wash hand basin with storage cupboard below, part tiled walls.
FRONT GARDEN:
Block paved driveway providing ample off road parking.
REAR GARDEN:
The secluded & well presented rear garden is of a very good size & is mainly laid to lawn. There is a lovely patio area with a pergola that is ideal for al fresco dining, mature shrubs & boarders, raised vegetable bed, storage shed which contains the apparatus to heat the swimming pool. There are also external electrical points and a tap.
POOL HOUSE:
Fully enclosed pool house with swimming pool with optional heating & double glazed French style doors to the front aspect.
OTHER INFORMATION:
LOCAL COUNCIL: Southampton City Council
COUNCIL TAX BAND: Band C
SELLERS POSITION: Looking To Purchase A Property Locally
INFANT/JUNIOR SCHOOL: Ludlow Infant Academy/Ludlow Junior School
SECONDARY SCHOOL: Oasis Academy Sholing
Property Documents
Features
- 1st FLOOR FAMILY BATHROOM & GROUND FLOOR SHOWER ROOM
- Double Glazing & Gas Central Heating
- DRIVEWAY PROVIDING AMPLE OFF ROAD PARKING
- IMMACULATELY PRESENTED THROUGHOUT
- INTERNAL VIEWING ESSENTIAL
- SECLUDED & WELL PRESENTED REAR GARDEN
- SENSATIONAL 18ft KITCHEN/BREAKFAST ROOM WITH CENTRAL ISLAND & INTEGRAL APPLIANCES
- STUNNING & UNIQUE THREE BEDROOM SEMI DETACHED HOUSE`
- Swimming Pool
- UTILITY ROOM & STUDY/WORKSHOP
Address
Open on Google Maps- Address Peartree Avenue, Bitterne, Southampton
- Town Southampton
- PostCode SO19 7JP
- Area Bitterne
Similar Listings
Breamore Close, Eastleigh
- £675,000




































