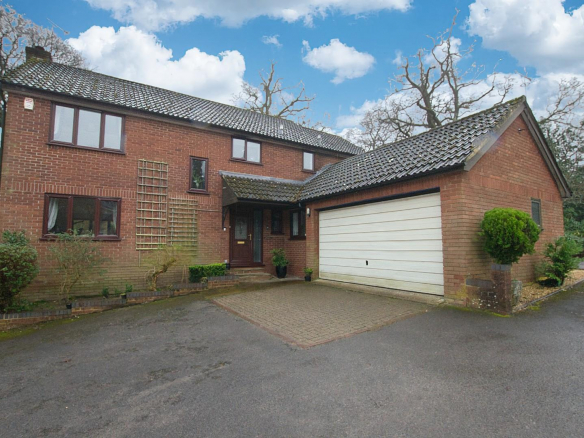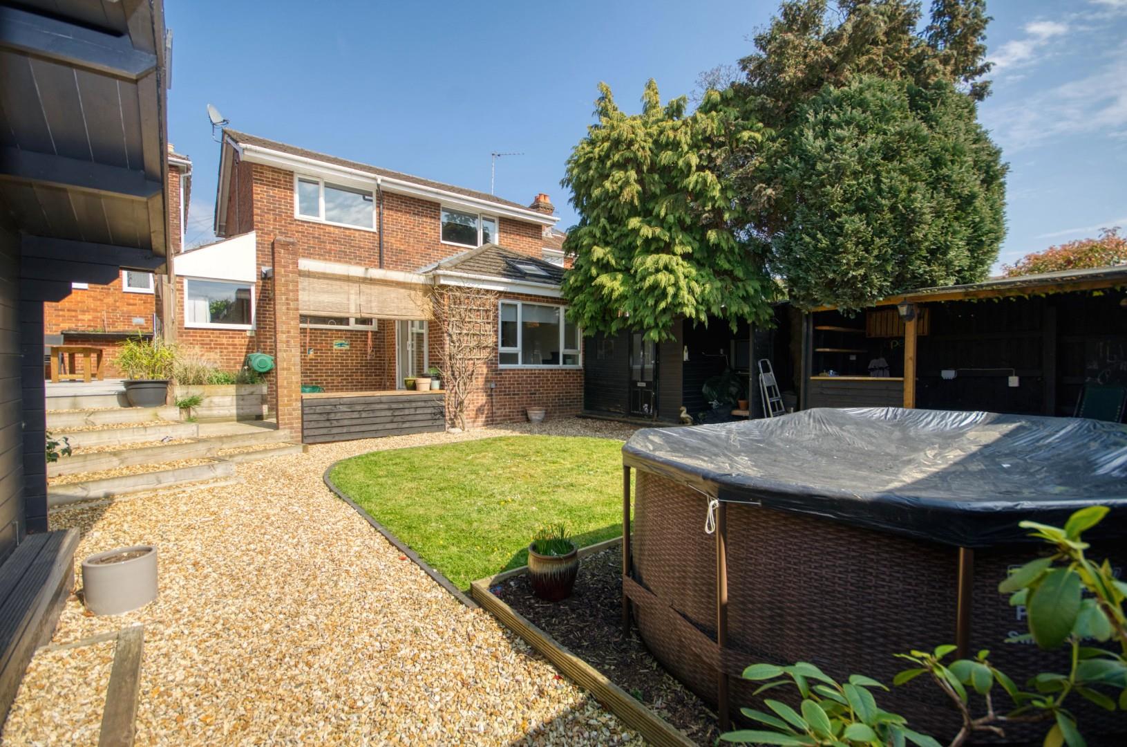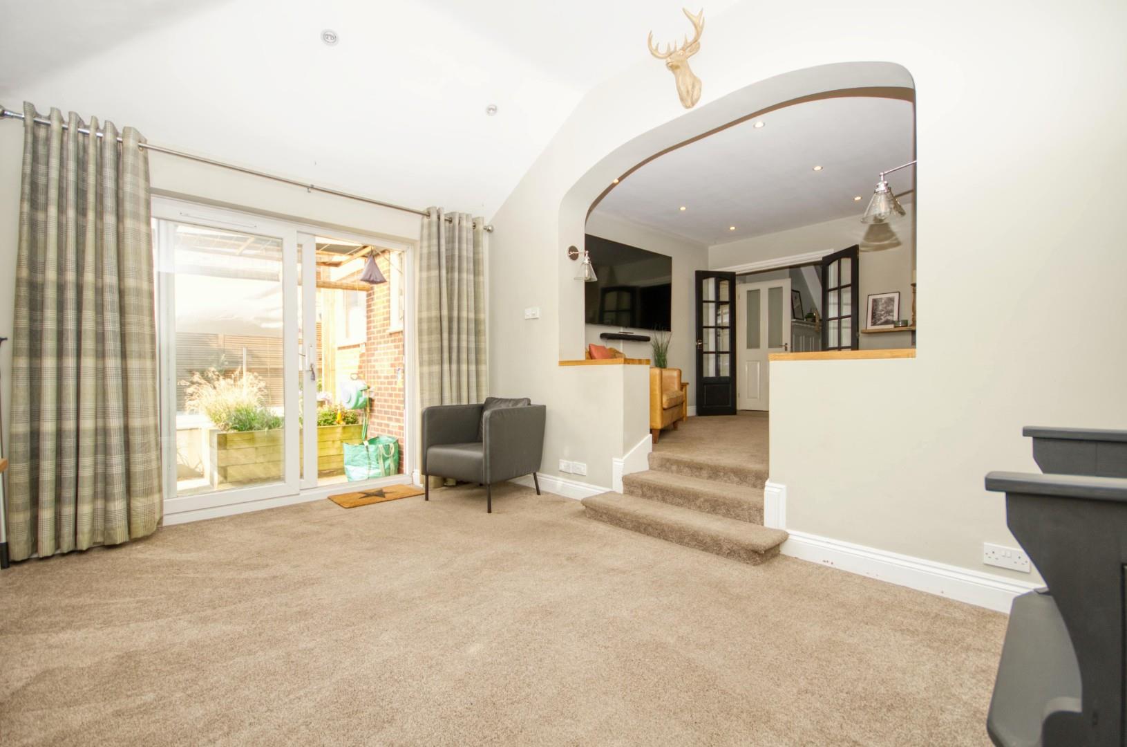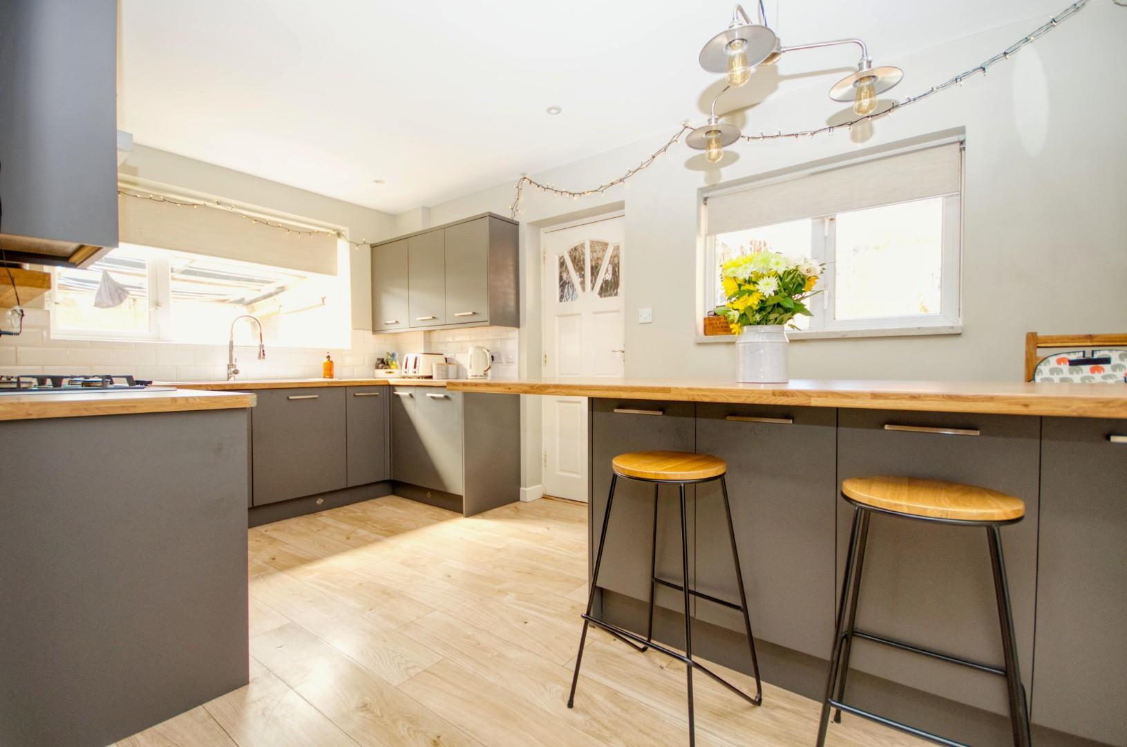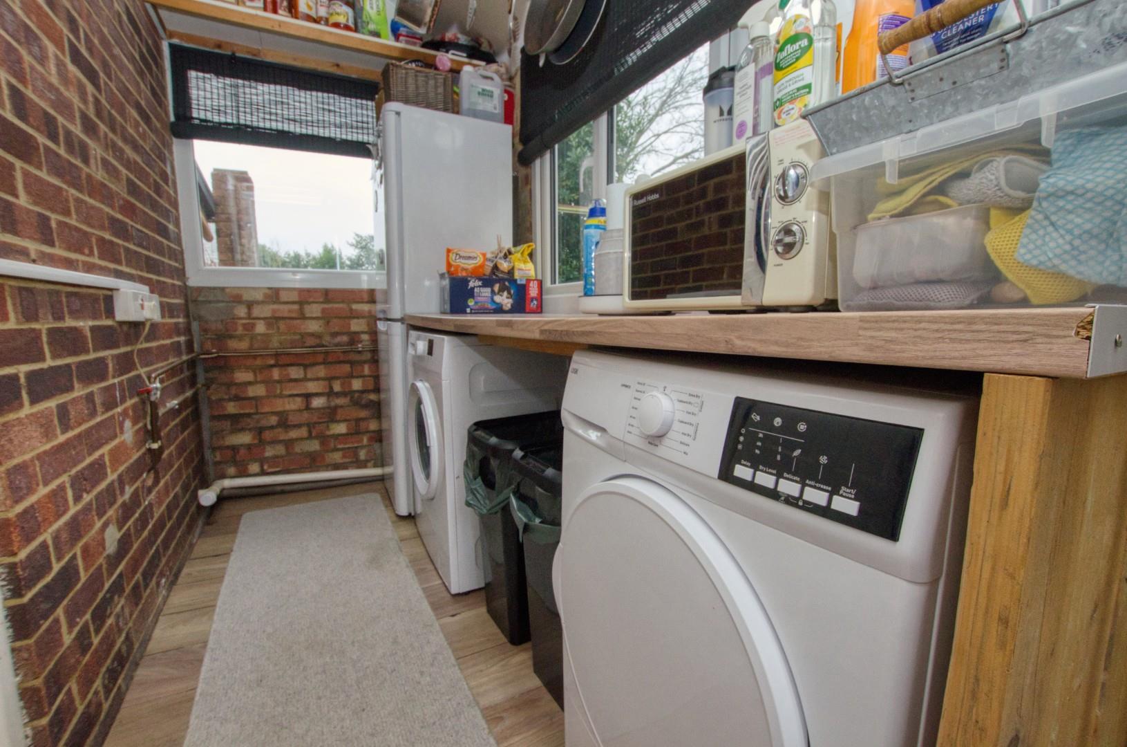Overview
- House
- 4
- 1
Description
Stanford Estate Agents are delighted to offer for sale this stunning detached family home, perfectly situated in this highly sought after cul-de-sac close to local schools, shops and amenities. Accommodation offers four double bedrooms, two spacious reception rooms, a modern kitchen/breakfast room and utility room, an ensuite shower room, family bathroom and downstairs cloakroom. Benefits include a secluded and landscaped rear garden on a generous plot and driveway off road parking. This really is a lovely family home and internal viewings are strongly recommended to avoid disappointment.
Porch:
Double glazed windows to front aspect, tiled flooring, door to:
Entrance Hall:
Stairs to first floor landing, double glazed window to front aspect, under stairs cupboard, doors to other rooms.
Cloakroom:
Low level WC, hand wash basin, double glazed window to side aspect.
Living Room: (13’9″ x 11’2″)
Smooth plaster ceiling, ceiling downlighters, double radiator, open plan with steps down to
Family Room: (13’9″ x 10’2″)
Double glazed window to rear aspect, double radiator, skylight window, patio sliding doors to rear aspect.
Kitchen/Breakfast Room: (15’5″ x 9’6″)
Range of modern wall and base level units with contrasting worksurfaces, feature breakfast bar seating area, inset sink and drainer, gas hob and electric oven with stainless steel extractor over, integrated dishwasher and fridge/freezer, double glazed windows to rear and side aspect, door to side aspect, ceiling downlighters, wood flooring, smooth plaster ceiling.
Utility Room: (9’3″ x 4’10”)
Space and plumbing for a washer/dryer and fridge/freezer, wall and base level units with rolled edge worksurfaces, double glazed windows to rear and side aspect, door to garden.
Bedroom Four/Office: (16’1″ x 9’1″)
Double glazed window to front aspect, double radiator, two storage cupboards, ceiling downlighters.
Potential Shower Room:
Pedestal hand wash basin, heated towel rail, double glazed window to side aspect.
First Floor Landing:
Feature stained glass window to front aspect, access to loft space with pull down ladder, doors to bedrooms and family bathroom.
Master Bedroom: (12’7″ x 12’0)
Double glazed window to rear aspect, double radiator, smooth plaster ceiling, space for wardrobes.
Bedroom Two: (12’7″ x 10’8″)
Double glazed window to rear aspect, double radiator, smooth plaster ceiling, space for wardrobes.
Bedroom Three: (10’7″ x 8’0)
Double glazed window to front aspect, double radiator, smooth plaster ceiling, space for wardrobes.
Family Bathroom:
Suite comprising panel enclosed bath with shower over, low level WC, pedestal hand wash basin, bidet, double glazed window to front aspect, tiled flooring, part tiled walls, double radiator.
Front:
Driveway providing ample off road parking, side access, brick wall surround.
Rear Garden:
Secluded and landscaped, patio seating and entertaining space, laid to lawn with shingle borders, panel fence surround, side access, storage shed, summer house with power and light (potential home office).
Other Information:
Local Council: Southampton City Council
Council Tax Band: D
Sellers Position: Looking to purchase a property
Local Primary School: Woolston Infant School
Secondary School: Weston Secondary School
Property Documents
Address
Open on Google Maps- Address Obelisk Road, Southampton
- Town Southampton
- PostCode SO19 9BN
Similar Listings
Bassett Dale, Southampton
- Guide Price £780,000




