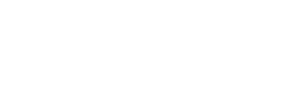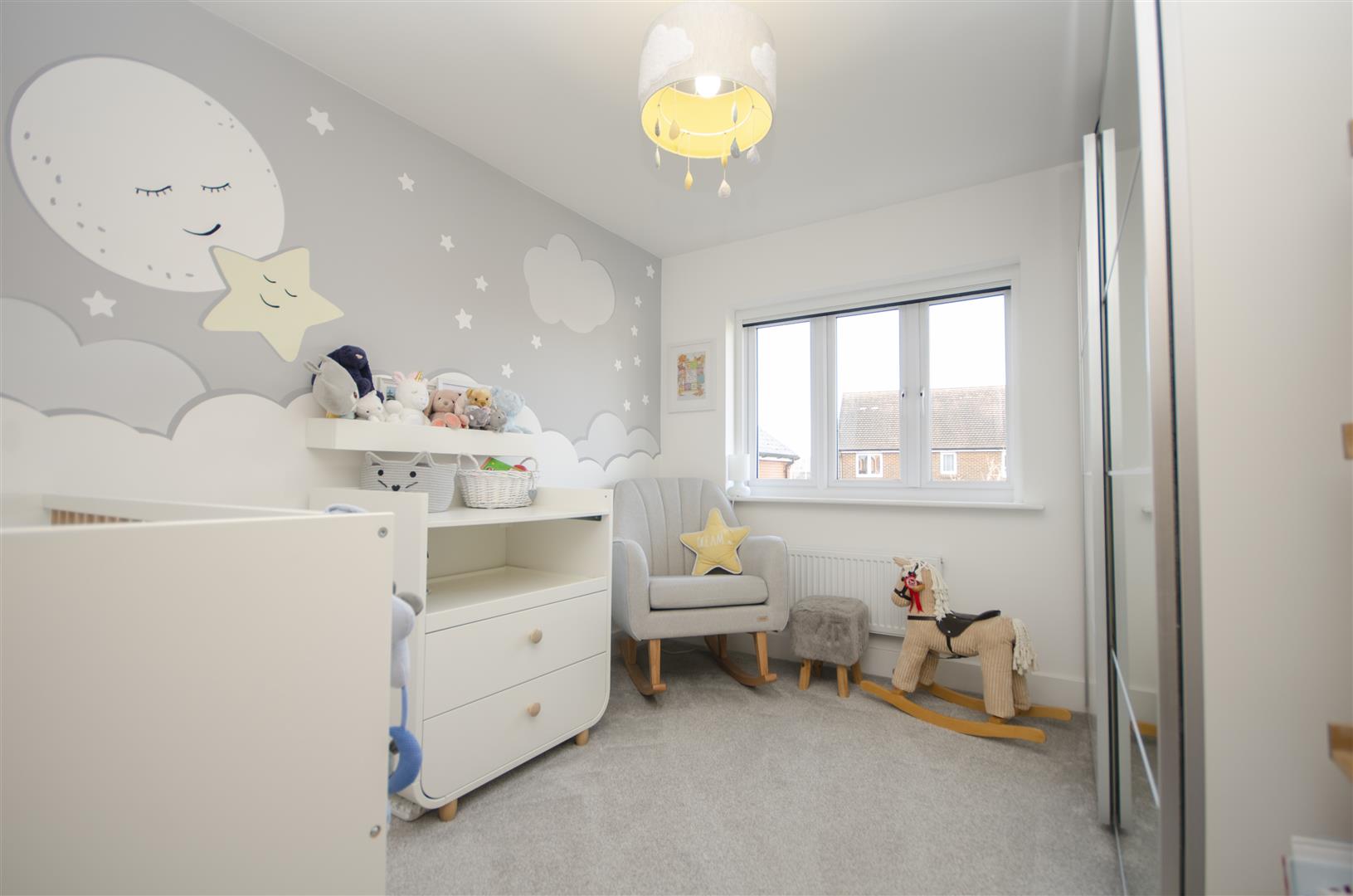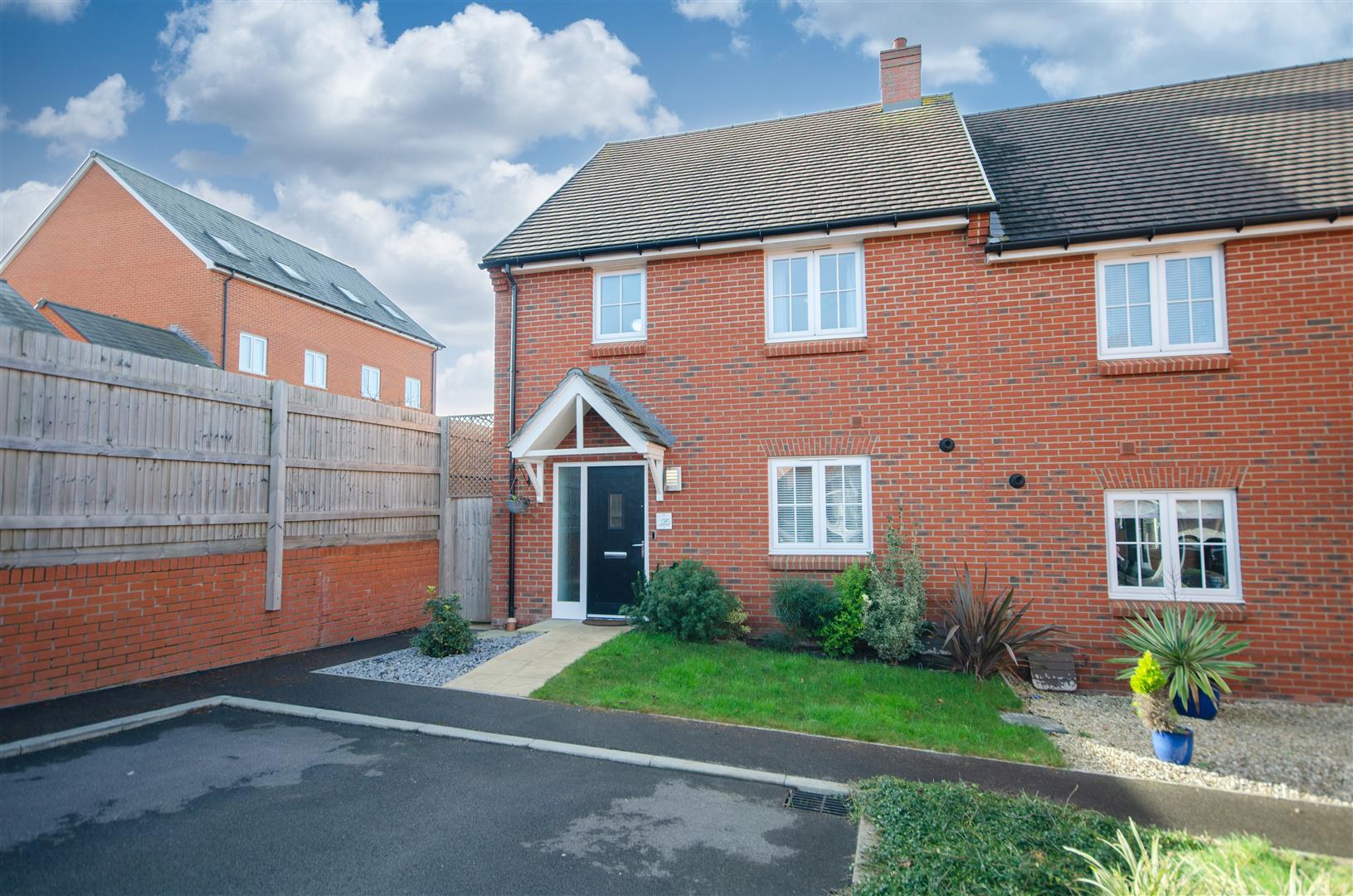Overview
- Semi-Detached House
- 3
- 2
Description
Stanford Estate Agents are delighted to present this stunning three bedroom semi detached house situated in a quiet cul-de-sac in Botley. The property is immaculately presented throughout & boasts an en suite to the master bedroom, cloakroom, south westerly facing rear garden & off road parking for two cars.
ENTRANCE HALL:
Smooth plaster ceiling, stairs to first floor landing, under stairs storage cupboard, built in storage cupboard, radiator.
CLOAKROOM:
Smooth plaster ceiling, extractor fan, obscure double glazed window to side aspect, part tiled walls, low level WC, wash hand basin, radiator, tiled floor.
OPEN PLAN LOUNGE/KITCHEN/DINING ROOM: (27’2″ x 18’11”)
Smooth plaster ceiling, inset down lighting, double glazed window to front aspect, double glazed window to rear aspect, double glazed French style doors to rear aspect leading out to the rear garden, two radiators, telephone point, television point, a range of wall mounted & base level units, roll top work surfaces, stainless steel sink & drainer with mixer tap above, built in gas hob & electric oven with extractor hood above, built in dishwasher, built in washer/dryer, built in fridge/freezer.
FIRST FLOOR LANDING:
Smooth plaster ceiling, loft hatch leading to the fully boarded loft space, airing cupboard, obscure double glazed window to side aspect.
BEDROOM 1: (15’5″ x 8’11”)
Smooth plaster ceiling, double glazed window to front aspect, two radiators, built in mirrored wardrobes.
EN SUITE:
Smooth plaster ceiling, extractor fan, extractor fan, obscure double glazed window to front aspect, heated towel rail, shaver point, low level WC, wash hand basin, double fully tiled shower cubicle, part tiled walls, tiled floor.
BEDROOM 2: (10’8″ x 9’10”)
Smooth plaster ceiling, double glazed window to rear aspect, radiator, built in wardrobe.
BEDROOM 3: (11’5″ x 8’9″)
Smooth plaster ceiling, double glazed window to rear aspect, radiator.
FAMILY BATHROOM:
Smooth plaster ceiling, extractor fan, part tiled walls, tiled floor, shaver point, heated towel rail, panel enclosed bath with shower above, low level WC, pedestal wash hand basin.
FRONT GARDEN:
The front garden is mainly laid to lawn with a shingled area & a path leading to the front door. There is also off road parking for two cars directly in front of the property with various visitor spaces located nearby,
REAR GARDEN:
The south westerly facing rear garden is enclosed & well presented. Mainly laid to lawn, there is also a patio area, shed & side access.
OTHER INFORMATION:
LOCAL COUNCIL: Eastleigh Borough Council
COUNCIL TAX BAND: Band D
SELLERS POSITION: Looking To Purchase A Property Locally
INFANT/JUNIOR SCHOOL: Boorley Park Primary School
SECONDARY SCHOOL: Deer Park School/Wildern School
Property Documents
Features
- 28ft x 18ft OPEN PLAN LOUNGE/KITCHEN/DINING ROOM WITH INTEGRAL APPLIANCES
- Cloakroom
- EN SUITE TO THE MASTER BEDROOM
- IMMACULATE LY PRESENTED THROUGHOUT
- INTERNAL VIEWING ESSENTIAL
- Off Road Parking For Two Cars
- QUOET CUL-DE-SAC LOCATION
- SOUTH WESTERLY FACIGN ENCLOSED REAR GARDEN
- Stunning Three Bedroom Semi Detached House
- THREE DOUBLE BEDROOMS
Address
Open on Google Maps- Address Morant Crescent, Botley, Southampton
- Town Southampton
- PostCode SO32 2FY
- Area Botley
Similar Listings
Kipling Road, Eastleigh
- £475,000
Witt Road, Fair Oak, EASTLEIGH
- £425,000
Pitmore Road, Eastleigh
- £425,000





























