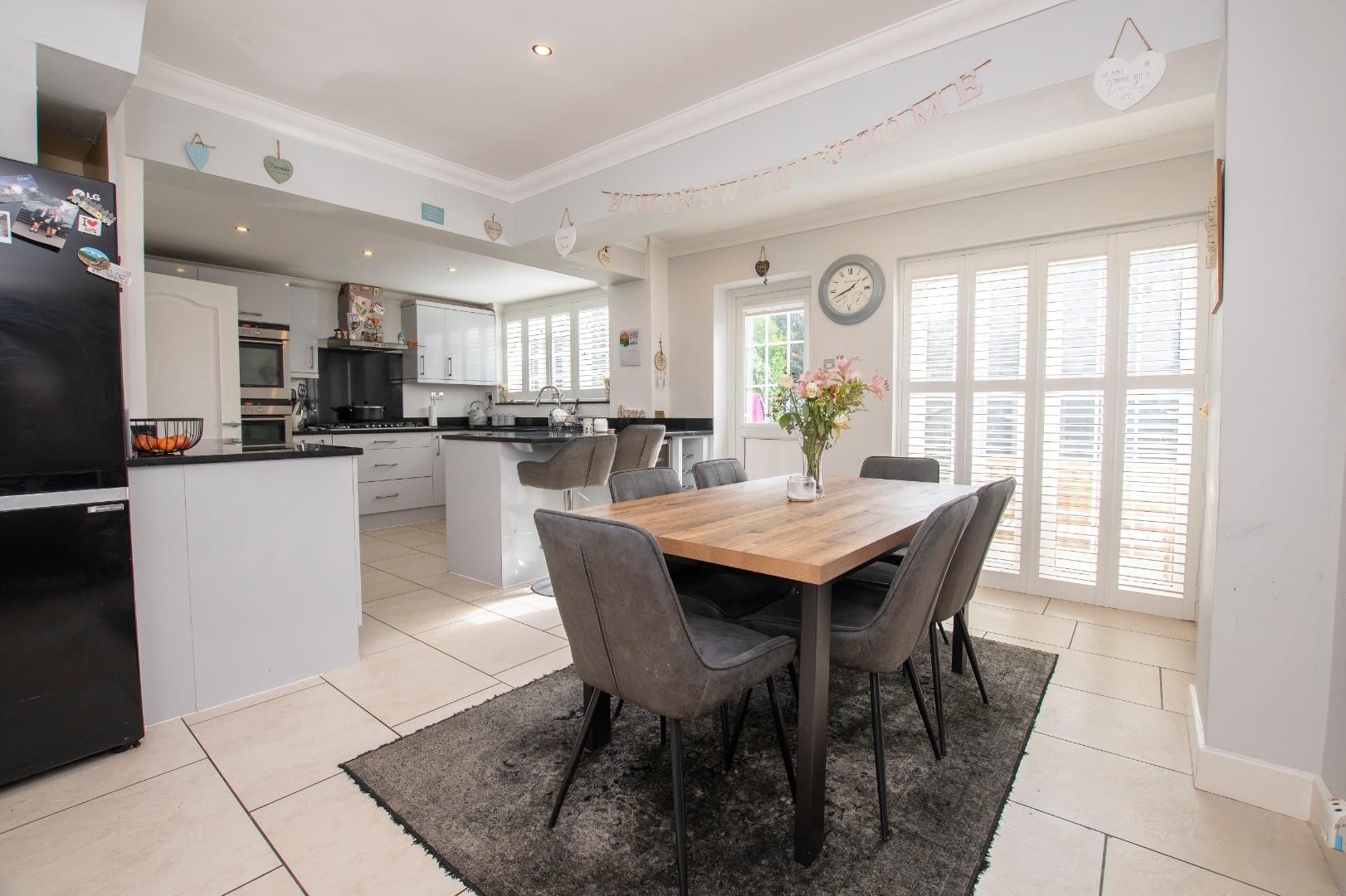Overview
- House
- 5
- 2
Description
Stanford Estate Agents are delighted offer this beautifully presented, five bedroom, detached family home in a sought after area of Maybush. The property has been extended substantially to the side and into the roof. An internal viewing is essential to truly appreciate this spacious and stunning family home.
From the front, this home is aesthetically pleasing with a character frontage, wooden gated driveway for two to three cars and gated pathway leading to the front of the house.
Upon entering the property, you are greeted by the main hallway with stairs leading onto the first floor, double doors through to the second reception room and a door leading into the kitchen/diner.
Kitchen/Diner:
The large kitchen diner is a fantastic space for entertaining, with both wall and base level units, there is a multitude of storage on hand. Worktops provide plenty of preparation space, a five ring gas hob, built in double oven and microwave, washing machine and dishwasher with space for an American style fridge freezer. From the dining room, leading on out to the garden, the windows are double glazed with fitted wooden slatted blinds. There is a double glazed door and double glazed French doors with wooden slatted blinds. There are French doors through to the sitting room and a single door through to the second reception room.
Sitting Room:
A bright and airy 22ft sitting room with wood effect flooring and offering plenty of space for all your furniture requirements. There is a double glazed bay window to the front aspect with fitted wooden slatted blinds, two further double glazed windows to the side aspect and double glazed French doors with slatted blinds leading out to the rear garden allowing plenty of light into this reception room.
Family Room:
Currently being used as a home salon, this reception room has plenty of space and could be used as a second reception room or playroom.
First Floor:
Leading off from the upstairs landing, you are greeted with access to four bedrooms and a family bathroom and stairs leading to the second floor.
Principal Bedroom:
The main bedroom is in the extension over the downstairs second reception room. This room has been built to accommodate a king sized bed along with a built in wardrobes and dressing space. It also has use of its own en suite shower to front aspect.
Bedroom Three:
Bedroom three is measures 15ft bedroom allowing enough room for a king sized bed, wardrobes and a chest of drawers with bedside tables either side. There is a double glazed window to the rear with fitted wooden slatted blinds.
Bedroom Four:
Located at the front of the house, this room is 10ft in width with built-in sliding mirrored wardrobes and laminate wood effect flooring.
Bedroom Five:
Also located at the front of the house, bedroom five has a double glazed window to front aspect with fitted wooden slatted blinds, with a built in wardrobe allowing more floor space. There is also wood effect laminate flooring.
Family Bathroom:
A beautifully presented three piece suite comprising of a ‘P’ shaped panel enclosed bath with glass screen and shower over, vanity wash hand basin with cupboard under, low level WC, tiling to principal areas, chrome heated towel rail and two double glazed windows to rear aspect with fitted wooden slatted blinds
The third floor accommodates bedroom two which is situated within the loft. It has four Velux windows allowing light to pour into the room. Storage is plentiful, allocated into the eaves and has laminate wood effect flooring throughout.
Rear Garden:
This large rear garden is mainly laid to lawn with a paved seating area directly at the rear of the house. It is enclosed by wood panelled fencing, mature shrubs and trees. Access is provided into the garage and even boasts a home office in the rear garden.
Further Information:
Local Council: Southampton City Council
Council Tax Band: D
Local Primary School: Newlands Infant & Junior School
Local Secondary School: Regents Park Community College
EPC: D
Sellers Position: Found A No Forward Chain Property
Maybush is located just outside of Shirley and is only a five minute drive or fifteen minute walk into Shirley High Street which has a wide range of supermarkets, coffee shops and other retailers. The property’s location is a short drive from the M271 for access to Totton and connecting with the M27 through to Eastleigh and towards Hedge End. Close by there is a bus stop leading through Shirley and into Southampton City Centre and Southampton Central Mainline Station. Not far from the property you will also find Redbridge and Millbrook train stations.
Property Documents
Address
Open on Google Maps- Address Maybush Road, Maybush, Southampton
- Town Southampton
- PostCode SO16 9EU
- Area Maybush
Similar Listings
Hickory Gardens, West End, Southampton
- Guide Price £725,000




























