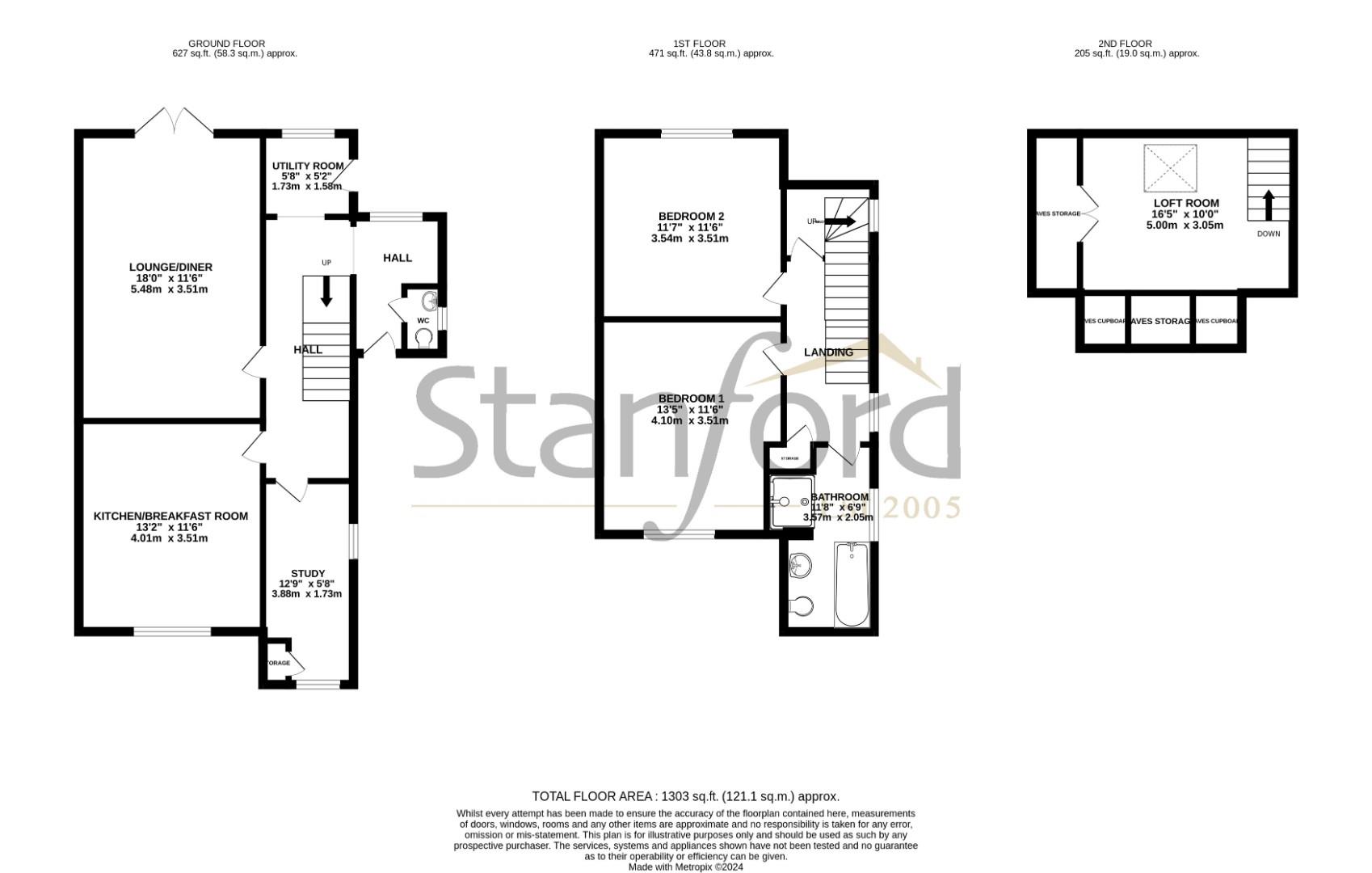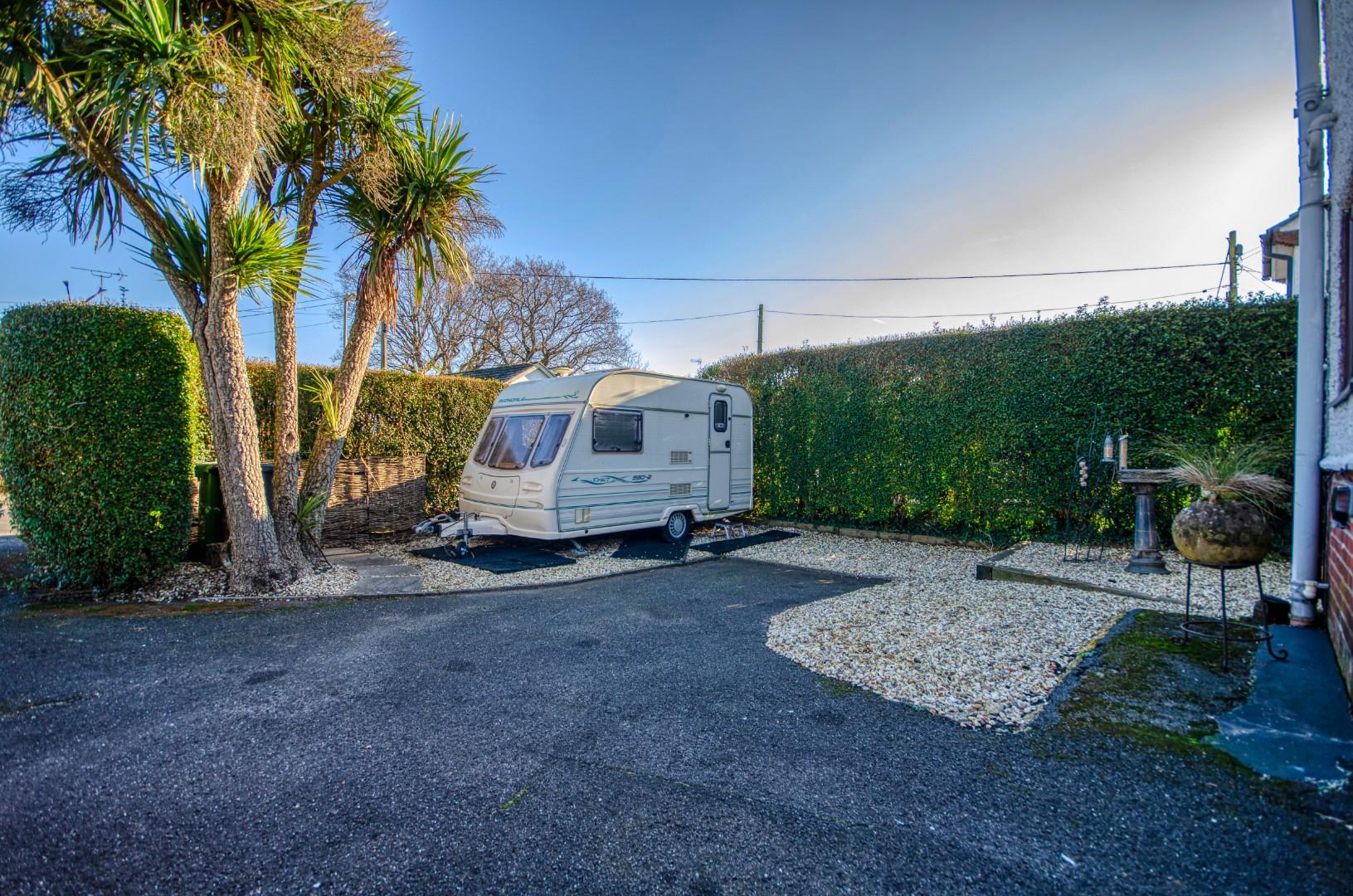Overview
- Semi-Detached House
- 3
- 2
Description
Stanford Estate Agents are delighted to offer to the market this well presented and spacious, two bedroom, semi detached house situated in a requested location in West End. The property benefits from an 18ft lounge, 13ft kitchen/breakfast room, utility room. modern family bathroom, two double bedrooms and a 16ft loft room. Further benefits include a good sized rear garden and ample off road parking.
Entrance Hall:
Smooth plaster ceiling, doors to downstairs cloakroom W/C, lounge/diner, kitchen and study, double glazed windows to rear and side aspect aspects, radiator and fitted carpet.
Lounge: (18’0 x 11’6)
Smooth plaster ceiling to coving, double glazed patio doors to rea aspect, radiator and fitted carpet.
Kitchen Breakfast Room: (13’2 x 11’6)
Smooth plaster ceiling, double glazed window to front aspect, a range of wall and base level units with rolled edge worktops over, built-in double oven and five ring gas hob with extractor over, space for a dishwasher and an American style fridge/freezer, breakfast bar, radiator and tiled effect vinyl flooring.
Utility Room: (12’9 x 5’8)
Smooth plaster ceiling to coving, double glazed window to rear aspect and doubled glazed patio doors to the side aspect, space for a washing machine and tumble dryer, radiator.
Bedroom One: (13’5 x 11’6)
Double glazed window to front aspect, radiator and fitted carpet.
Bedroom Two: (11’7 x 11’6)
Double glazed window to rear aspect, radiator and fitted carpet.
Family Bathroom: (11’8 x 6’9)
Smooth plaster ceiling with inset spotlights, obscure double glazed window to side aspect, suite comprising panel enclosed bath with telephone style hand held shower attachment, low level WC vanity wash hand basin unit, wall mounted mirror with lighting, step in shower, tiling to principal areas, chrome heated towel rail.
Inner Landing:
Double glazed window to side aspect, staircase leading to loft room.
Loth Room: (16’5 x 10’0)
Double glazed Velux window, fitted cupboards.
Front Garden:
Enclosed by mature hedgerow providing a good degree of privacy and laid to tarmacadam driveway providing ample off road parking.
Rear garden:
A good sized rear garden which is mainly laid to lawn and enclosed by mature hedgerow and panelled fencing. There is a good sized paved seating and entertaining area and side access.
Other Information:
Local Council: Eastleigh Borough Council
Council Tax Band: C
Local Primary School: Saint James Primary School
Secondary School: Deer Park/Wildern School
Property Documents
Address
Open on Google Maps- Address Little Quob Lane, West End, Southampton, Hampshire
- Town Southampton
- State/county Hampshire
- PostCode SO30 3GR
- Area West End
Similar Listings
Kipling Road, Eastleigh
- £475,000
Chapel Crescent, Southampton
- £425,000
Pitmore Road, Eastleigh
- £425,000





























