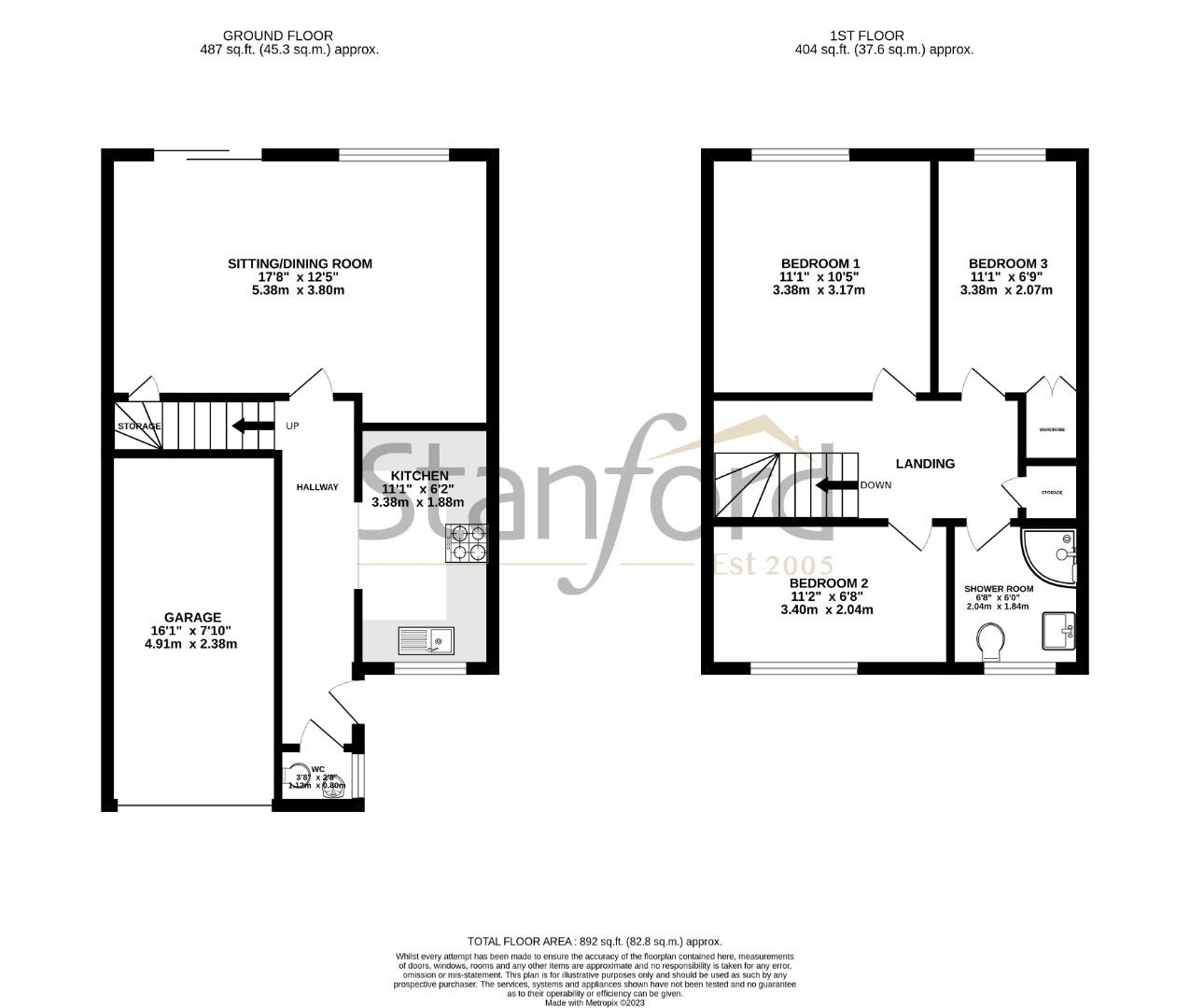Overview
- Terraced House
- 3
- 1
Description
Stanford Estate Agents are delighted to offer this impressive, three bedroom house situated in the popular location of Midanbury, This spacious home is beautifully presented throughout and gives space to three double bedrooms, a 17ft lounge/dining room, stylish fitted kitchen with integral appliances, downstairs WC, a stunning shower room, delightful rear garden, garage and driveway parking. An internal viewing is highly recommended.to appreciate the space and finish on offer.
Entrance Hall:
Smooth plaster ceiling, inset spotlights, door to downstairs WC and lounge/dining room, open to the kitchen, radiator and fitted carpet.
Kitchen: (11’1″ x 6’1″)
Smooth plaster ceiling, inset spotlights, double glazed window to front aspect, tiling to principal areas, a range of wall and base level units with rolled edge worktops, stainless steel sink drainer with mixer tap, fitted electric oven and hob with extractor over, built-in fridge/freezer and dishwasher, space and plumbing for a washing machine, vertical wall mounted radiator and tiled flooring.
Lounge/Dining Room: (17’8″ x 12’5″)
Smooth plaster ceiling, double glazed window and double glazed sliding door to rear aspect, understairs storage cupboard, Tv point, radiator and fitted carpet.
Downstairs WC:
Smooth plaster ceiling, obscure double glazed window to side aspect, tiling to principal areas, suite comprising wash hand basin and low-level WC, tiled flooring.
First Floor Landing:
Smooth plaster ceiling, doors to all rooms and fitted carpet.
Bedroom One: (11’1″ x 10’5″)
Smooth plaster ceiling, double glazed window to rear aspect, radiator and fitted carpet.
Bedroom Two: (11’2″ x 6’8″)
Smooth plaster ceiling, double glazed window to front aspect, radiator and fitted carpet.
Bedroom Three: (11’2″ x 6’9″)
Smooth plaster ceiling, double glazed window to rear aspect, fitted wardrobe, radiator and fitted carpet.
Shower Room: (6’8″ x 6’1″)
Smooth plaster ceiling, inset spotlights, obscure double glazed window to front aspect, tiling to principal areas, suite comprising step in shower with rainfall showerhead and hand held shower attachment, vanity wash hand basin with cupboard below and matching medicine cabinet above, low-level WC, wall mounted heated towel rail and tiled flooring.
Garage: (16’0 x 7’7″)
With a metal up and over metal door, power and lighting.
Front Garden:
Mainly hard standing with an area of lawn and a pathway to the front door.
Rear Garden:
Enclosed by wood panelled fencing and laid to lawn with an array of mature shrubs and plants. There is a good sized paved seating and entertaining area, steps lead down to the lower tier and timber shed.
Other Information:
Local Council: Southampton City Council
Council Tax Band: B
Local Primary School: Glenfield Infant School/Beechwood Junior School
Secondary School: Bitterne Park School
Property Documents
Address
Open on Google Maps- Address High View Way, Midanbury, Southampton
- Town Southampton
- PostCode SO18 4FG
- Area Midanbury
Similar Listings
Conduct Gardens, Eastleigh
- Offers In Excess Of £340,000





























