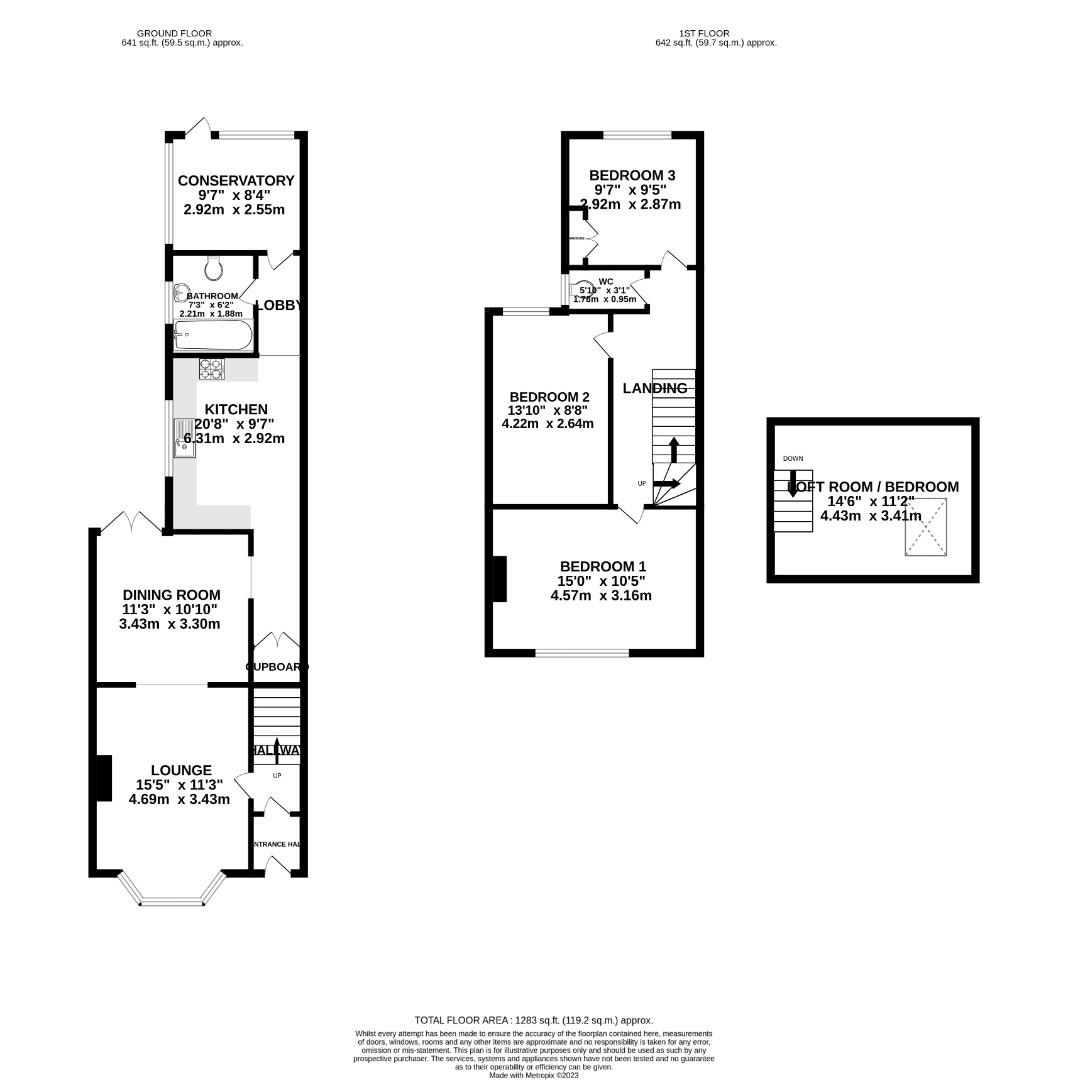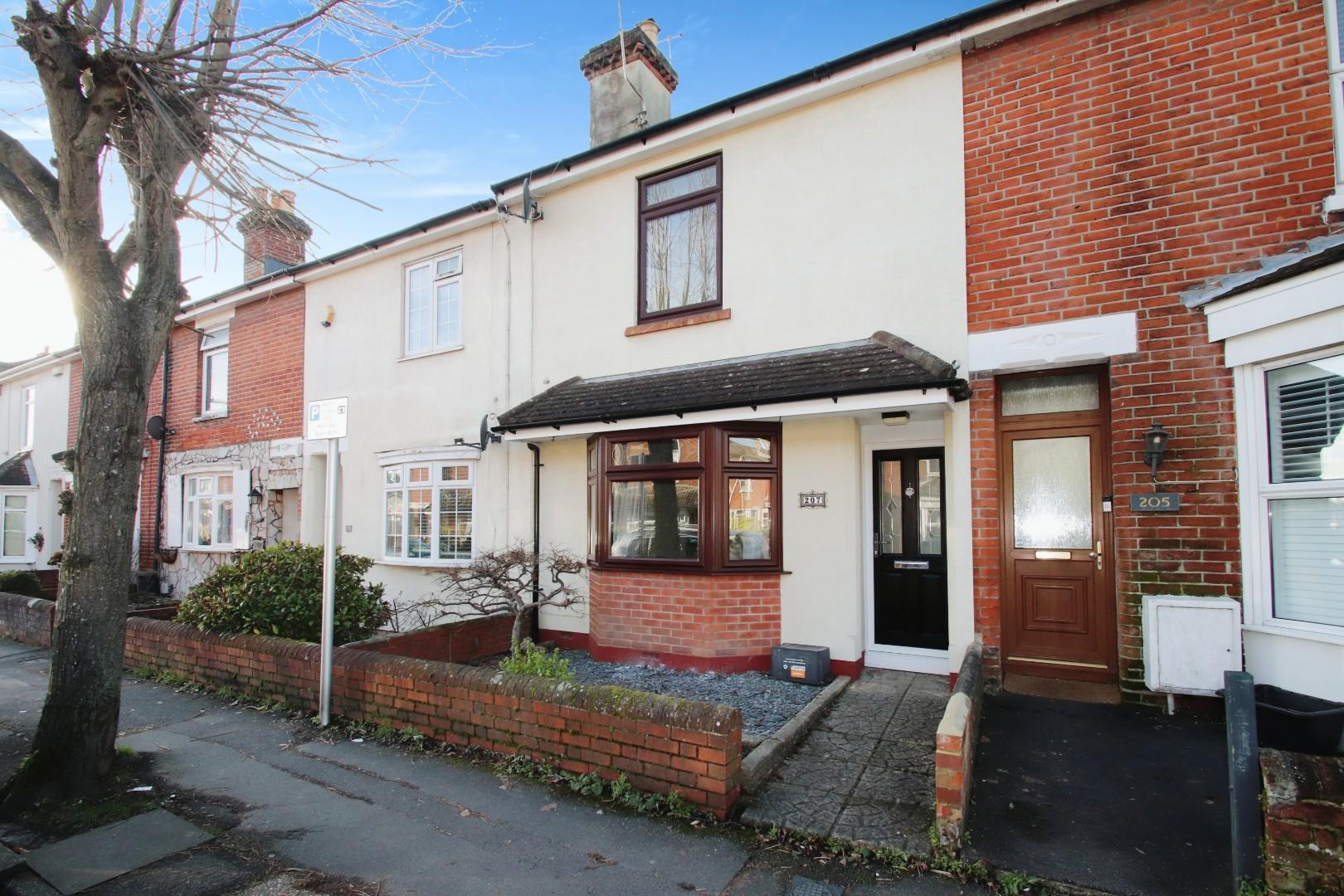Overview
- Terraced House
- 3
- 0
Description
Stanford Estate Agents are delighted to offer for sale, this lovely three bedroom, mid terrace family home, situated in central Eastleigh, close to local schools, shops and amenities. This spacious property offers good sized accommodation including two reception rooms, a 20ft kitchen/breakfast room, downstairs bathroom and an upstairs cloakroom. Further benefits include a conservatory/utility room, parking to the rear and potential for a garage. This fantastic property is offered with no forward chain and would make a perfect family home. Internal viewings are strongly recommended to avoid disappointment.
Entrance Hall:
Stairs to first floor landing, double radiator, door to the lounge.
Lounge: (15’5″ x 11’3″)
Double glazed bay fronted window, double radiator, wood effect flooring and French doors to rear aspect.
Dining Room: (11’3″ x 10’10”)
French doors to rear aspect, radiator and wood effect flooring.
Kitchen/Breakfast Room: (20’8″ x 9’7″)
Ceiling downlighting, double glazed window to side aspect, fitted with a range of wall and base level units with contrasting worksurfaces, built in oven and gas hob with stainless extractor hood over, sink and drainer, space and plumbing for a dishwasher, space for a fridge/freezer, tiled flooring
Bathroom:
Obscure double glazed window to side aspect, fitted with a suite comprising panel enclosed bath with shower over, low level WC, pedestal hand wash basin, fully tiled walls, heated towel rail.
Conservatory/Utility Room: ( 9’7″ x 8’4″ )
Double glazed windows to side and rear aspect, door to rear aspect, tiled flooring
First Floor Landing:
Access to loft space, doors to cloakroom and bedrooms, stairs up to the loft room/bedroom/study.
Master Bedroom: (15;0 x 10’5″)
Double glazed window to front aspect, radiator, wood effect flooring.
Bedroom Two: (13’10” x 8’8″)
Double glazed window to rear aspect, double radiator, wood effect flooring.
Bedroom Three: (9’7″ x 9’5″)
Double glazed window to rear aspect, double radiator, built in cupboards.
CloakroomL
Obscure double glazed window to side aspect, low level WC.
Second Floor Landing:
Loft Room/Bedroom/Study: (14’6″ x 11’2″)
Velux window, carpeted and with power and lighting.
Front Garden:
Enclosed by a low height brick built wall and laid to loose stones with a pathway to the front door.
Rear Garden:
A low maintenance rear garden which is enclosed and laid to paving with raised flower and shrub borders. There is a large shed/outbuilding, rear access with off road parking and potential for a garage.
OTHER INFORMATION:
LOCAL COUNCIL: Eastleigh Borough Council
COUNCIL TAX BAND: B
SELLERS POSITION: No Forward Chain
INFANT/JUNIOR SCHOOL: Norwood Primary School
SECONDARY SCHOOL: Crestwood College
Property Documents
Address
Open on Google Maps- Address High Street, Eastleigh, Hampshire
- Town EASTLEIGH
- State/county Hampshire
- PostCode SO50 5LX
Similar Listings
Crestwood View, Eastleigh
- £355,000
Charlton Road, Shirley, Southampton
- Offers In Excess Of £330,000































