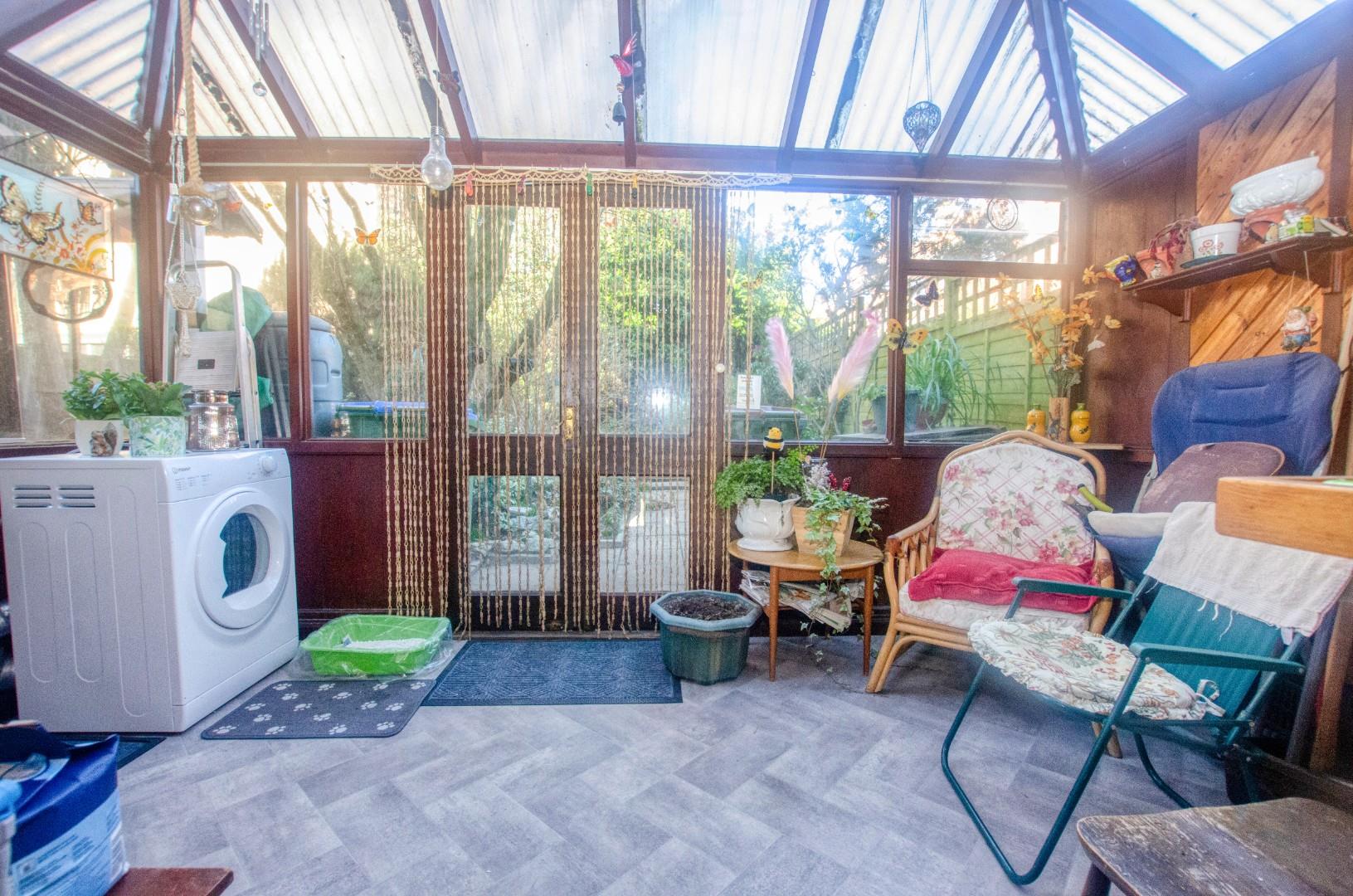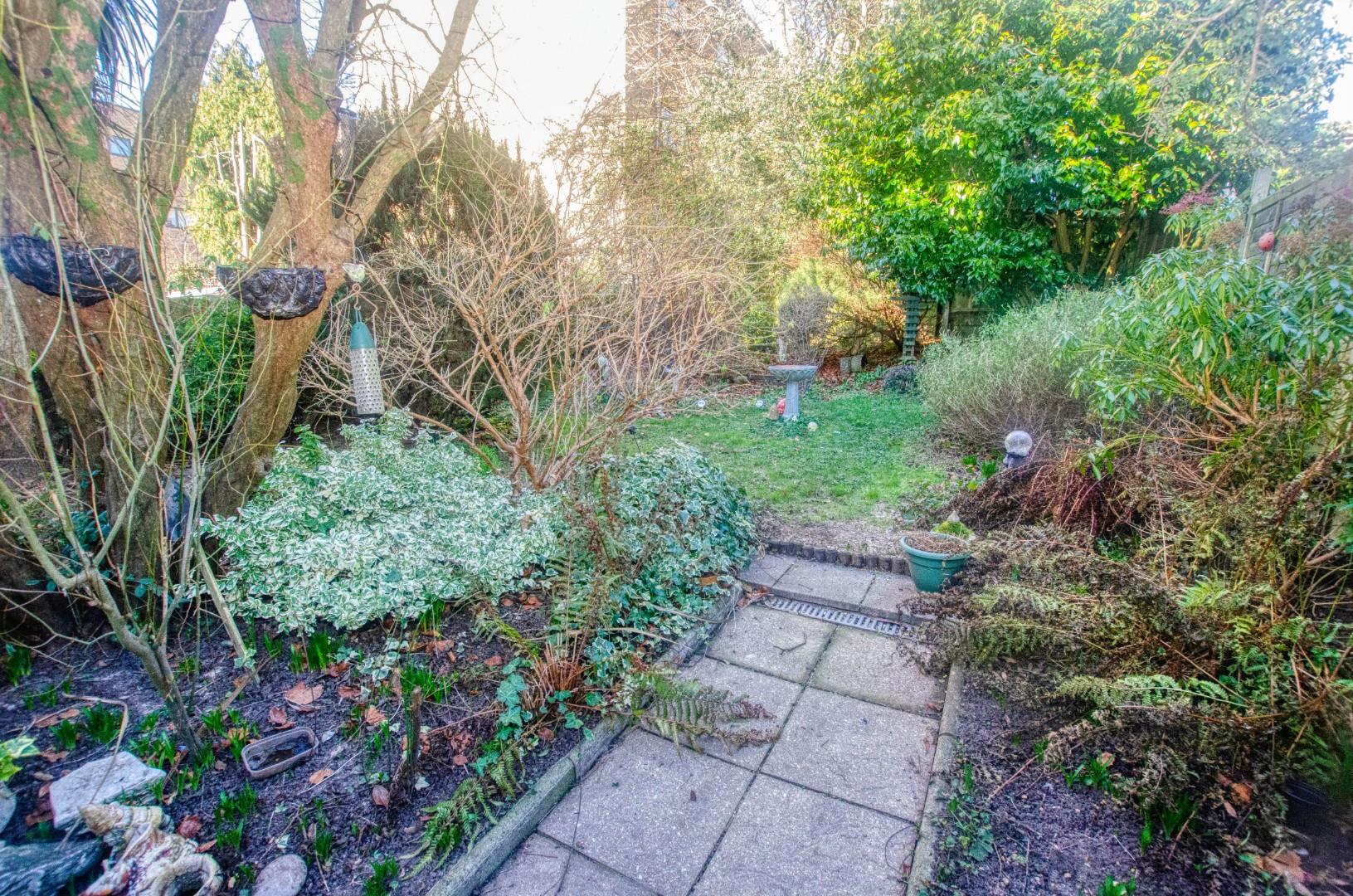Overview
- 4
- 1
Description
Stanford Estate Agents are delighted to offer for sale this four bedroom, mid terrace family home, ideally situated in this highly sought after location. This property offers spacious and versatile accommodation including a bright and airy 21ft living room, a 13ft fitted kitchen/breakfast room, conservatory/lean to, family bathroom and a downstairs cloakroom. Benefits include a private rear garden and no onward chain. This property would benefit from some internal modernisation and would make a perfect first time buy or rental investment. Internal viewings are strongly recommended to avoid disappointment. NO FORWARD CHAIN.
Entrance Hall:
Stairs to first floor landing, radiator, two storage cupboards, doors to living room and kitchen/breakfast room.
Living Room: (21’6″ x 10’4″)
Dual aspect double glazed windows, radiator, electric fire place.
Conservatory/Lean to: (13’3″ x 8’4″)
Double glazed construction with door to rear aspect, plumbing for a washing machine.
Cloakroom:
Low level WC.
Kitchen/Dining Room: (13’3″ x 10’6″)
Double glazed window to rear aspect, range of wall and base level units, rolled edge worksurfaces, gas cooker point, space for and fridge freezer and further appliance, door to rear aspect.
First Floor Landing:
Stairs down to ground floor, doors to bedrooms and family bathroom, fitted cupboard, access to loft.
Bedroom One: (12’1″ x 11’7″)
Double glazed window to front aspect, double radiator, built in wardrobes.
Bedroom Two: (12’1″ x 10’7″)
Double glazed window to front aspect, double radiator, built in wardrobes.
Bedroom Three: (9’3″ x 7’8″)
Double glazed window rear aspect, radiator, shower cubicle, hand wash basin.
Bedroom Four: (9’4 x 9’0)
Double glazed window to rear aspect, radiator, built in wardrobe.
Family Bathroom:
Double glazed window to rear aspect, suite comprising panel enclosed bath with shower over, low level WC, wash hand basin, part tiled walls.
Front Garden:
Laid to lawn with shrub borders, path leading to front door.
Rear Garden:
Secluded and easily maintainable, paved seating and entertaining area, panel fence surround, mature shrub borders.
Other Information:
Local Council: Southampton City Council
Council Tax Band: B
Local Primary School: Kanes Hill Primary School/Hightown Primary School
Secondary School: Woodlands Community College
Sellers Position: No Forward Chain
Property Documents
Address
Open on Google Maps- Address Gilpin Close, Southampton
- Town Southampton
- PostCode SO19 6BZ
Similar Listings
Hornbeam Gardens, West End, Southampton
- Offers In Excess Of £850,000
Hickory Gardens, West End, Southampton
- Guide Price £725,000































