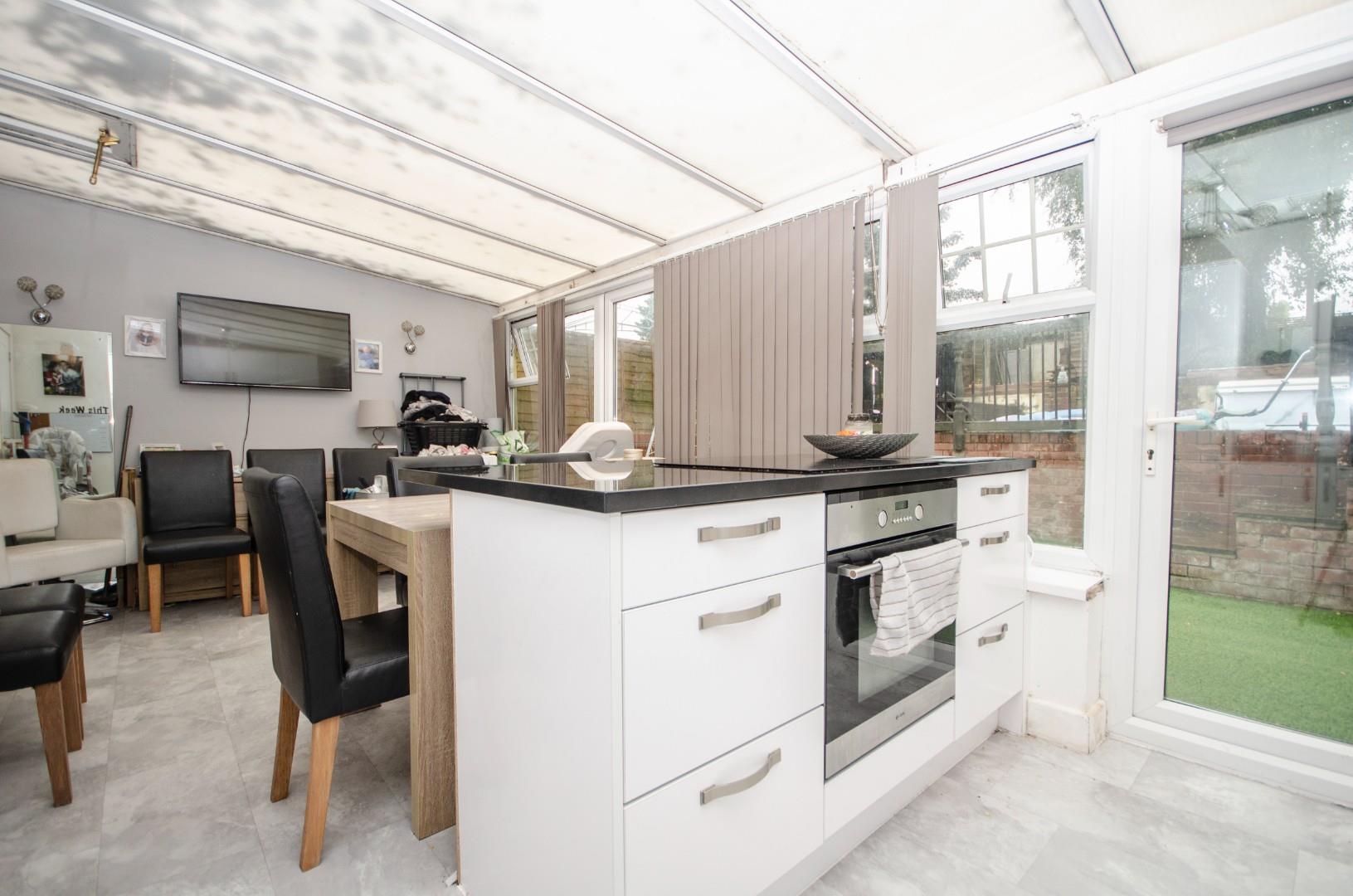Overview
- Terraced House
- 2
- 1
Description
Stanford Estate Agents are delighted to offer for sale this two/three bedroom terraced family home. This fantastic property boasts spacious accommodation including a 19ft kitchen/diner, 16ft sitting room and16ft master bedroom. Further benefits include driveway parking for two vehicles and vendors suited with no forward chain. An internal viewing is highly recommended.
Porch:
Double glazed windows to all aspects.
Entrance Hall:
Access to sitting room, storage cupboard and stairs to first floor.
Sitting Room: (16’9″ x 10’0)
Textured ceiling to coving, double glazed window to front aspect, double doors leading to kitchen/diner.
Kitchen/Diner: (19’9″ x 10’10”)
Open plan living, range of modern wall and base units with complimentary worksurfaces and built in appliances comprising fridge/freezer, dishwasher, washing machine, electric hob and oven, two doors leading to rear garden, double glazed windows along the rear aspect, radiator.
Family Room: (12’9″ x 12’0)
Smooth plaster ceiling, carpeted flooring, radiator. WC.
First Floor Landing:
Double glazed window to rear aspect, radiator.
Master Bedroom: (16’9″ x 10’7″)
Smooth plaster ceiling to coving, radiator, double glazed windows to front and rear aspect, built-in storage.
Bedroom Two: (11’8″ x 8’8″)
Smooth plaster ceiling to coving, radiator, double glazed window to front aspect, built-in cupboard with boiler.
Family Bathroom: (5’7″ x 5’6″)
Smooth plaster ceiling, panel enclosed bath with shower over, low level WC, hand wash basin, heated towel radiator and an obscure double glazed window to rear aspect.
Front Garden:
Driveway parking for multiple cars and access to front door.
Rear Garden:
Tiered garden laid to paving on the first and third tiers, artificial grass on the middle tier.
Other Information:
Local Council: Southampton City Council
Council Tax Band: B
Sellers Position: Vendor suited
Local Primary School: Kanes Hill Primary School
Secondary School: Woodlands Community College
Property Documents
Address
Open on Google Maps- Address Dryden Road, Southampton
- Town Southampton
- PostCode SO19 6GW
Similar Listings
Crestwood View, Eastleigh
- £355,000



























