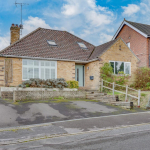Overview
- Semi-Detached House
- 5
- 1
Description
Stanford Estate Agents are delighted to present this extended & spacious five/six bedroom semi detached house in Harefield. The property does require some updating & boasts a lounge, dining room, garage, driveway parking & is being offered with no forward chain. An internal viewing is very highly recommended.
ENTRANCE HALL:
Textured ceiling, double glazed window to side aspect, stairs to first floor landing, radiator.
LOUNGE: (16’1″ x 12’9″)
Textured ceiling, double glazed window to front aspect, radiator.
DINING ROOM: (10’1″ x 9’11”)
Textured ceiling, double glazed French style doors to rear aspect leading out to the rear garden, radiator.
KITCHEN: (10’11” x 9’0″)
Smooth plaster ceiling, double glazed window to side aspect, double glazed door to side aspect leading to the garage, a range of wall mounted & base level units, roll top work surfaces, stainless steel sink & drainer with mixer tap above, built in gas hob & electric oven with extractor hoof above, tiling to principle areas.
FIRST FLOOR LANDING:
Textured ceiling, loft hatch, airing cupboard.
BEDROOM 1: (11’1″ x 10’11”)
Smooth plaster ceiling, double glazed window to front aspect, radiator, built in wardrobe.
BEDROOM 2: (10’2″ x 9’11”)
Textured ceiling, double glazed window to rear aspect, radiator, built in wardrobe.
BEDROOM 3: (9’11” x 8’4″)
Smooth plaster ceiling, double glazed window to rear aspect, radiator.
BEDROOM 4: (9’2″ x 8’2″)
Smooth plaster ceiling, double glazed window to front aspect.
BEDROOM 5: (9’7″ x 9’2″)
Smooth plaster ceiling, double glazed window to rear aspect, radiator.
BEDROOM 6/STUDY/DRESSING ROOM: (9’3″ x 7’2″)
Smooth plaster ceiling, double glazed window to front aspect.
FAMILY BATHROOM: (5’11” x 5’7″)
Smooth plaster ceiling, Velux window, inset down lighting, panel enclosed bath with shower above, low level WC, wash hand basin, heated towel rail, part tiled walls.
FRONT GARDEN:
Laid to lawn with steps leading up to the front door. Concrete driveway provides off road parking for one car.
GARAGE:
Single garage with outward opening doors, partially converted with a WC to rear & an internal door providing direct access into the kitchen.
REAR GARDEN:
The secluded & enclosed rear garden is of a very good size & is mainly laid to artificial grass with a patio area.
OTHER INFORMATION:
LOCAL COUNCIL: Southampton City Council
COUNCIL TAX BAND: Band C
SELLERS POSITION: No Forward Chain
INFANT/JUNIOR SCHOOL: Harefield Primary School
SECONDARY SCHOOL: Woodlands Community College
Property Documents
Address
Open on Google Maps- Address Denmead Road, Harefield, Southampton
- Town Southampton
- PostCode SO18 5GS
- Area Harefield
Similar Listings
Leigh Road, Eastleigh
- Offers In Excess Of £440,000
Leigh Road, Eastleigh
- £435,000

























