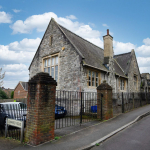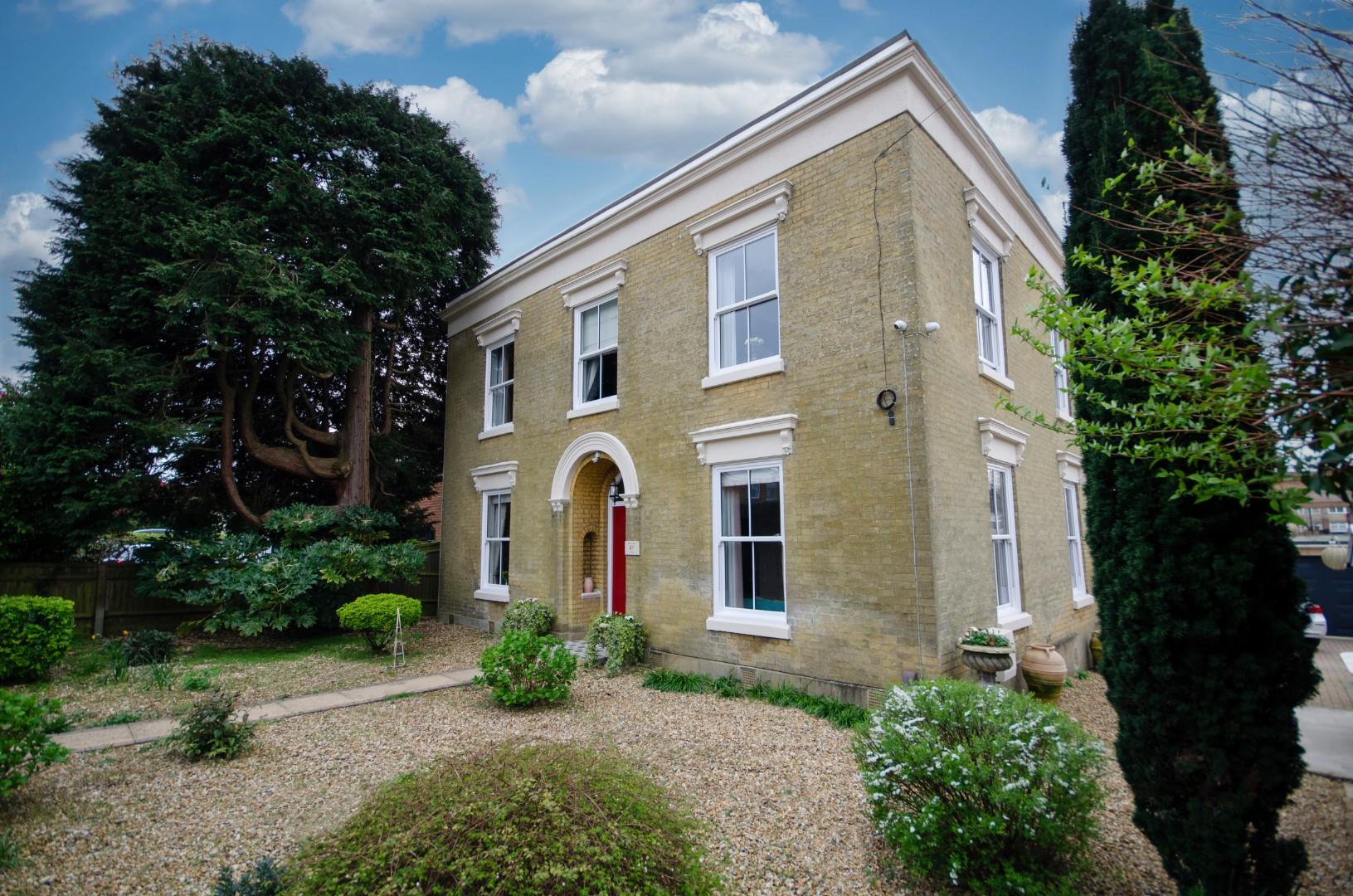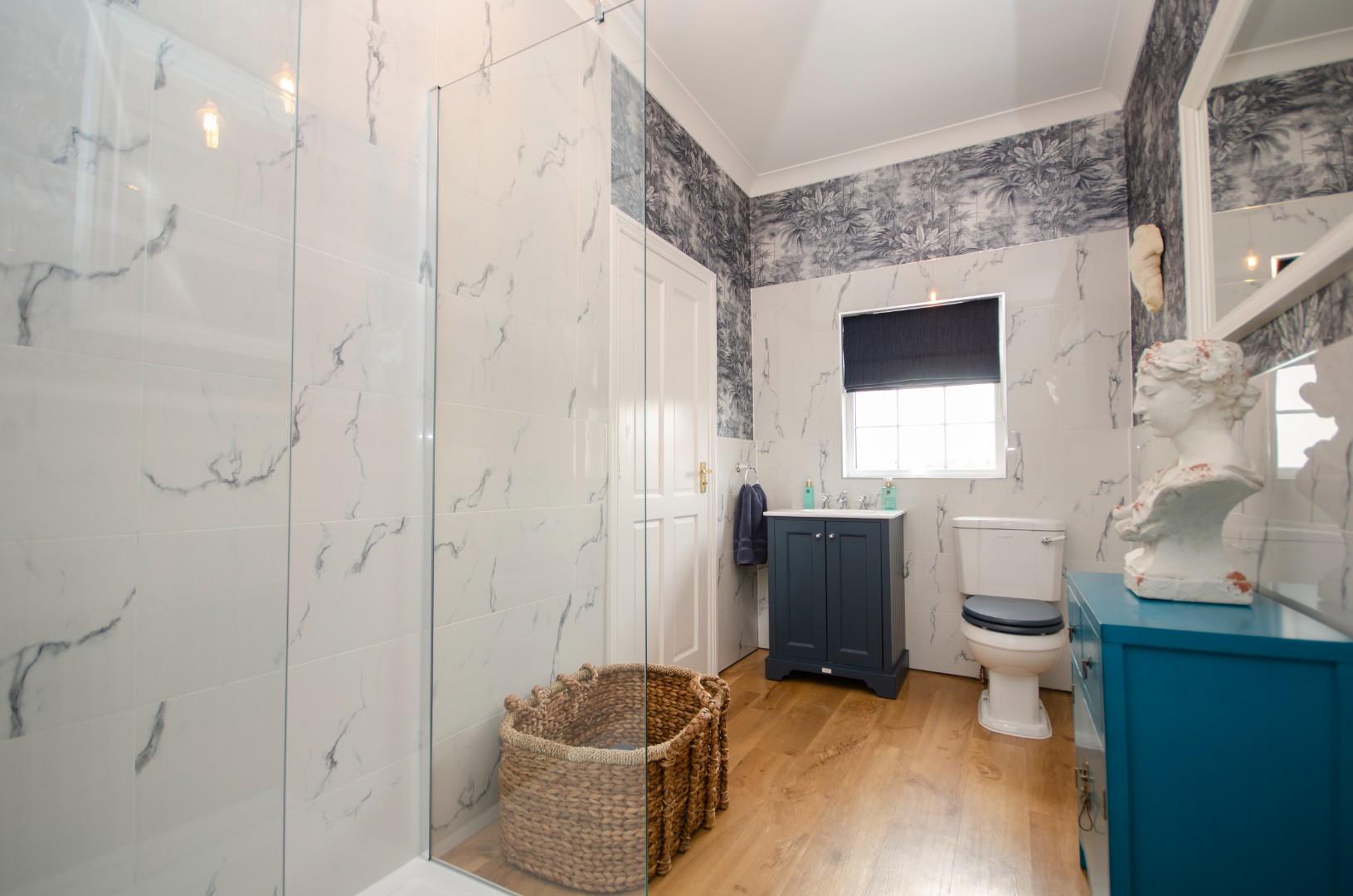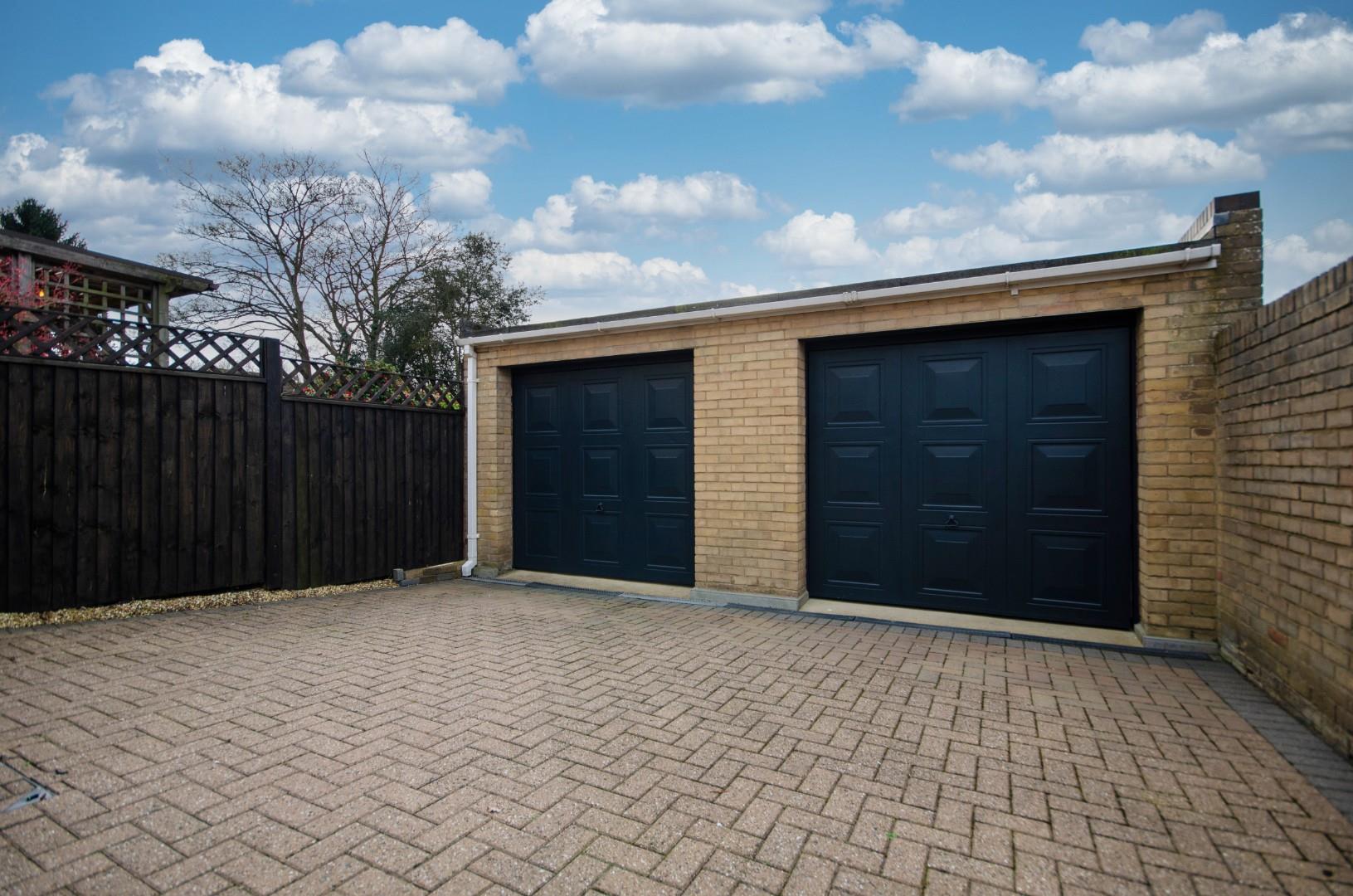Overview
- House
- 4
- 2
Description
Stanford Estate Agents are delighted to present this truly exceptional four bedroom detached Georgian residence that was built in circa 1804. The property has been extensively, thoughtfully & carefully renovated throughout to the highest of standards & is being offered with no forward chain.
ENTRANCE HALL:
Smooth plaster ceiling. Stairs to first floor. Under stairs storage cupboard. Radiator.
FAMILY ROOM: (12′ 10″ x 13′ 11″)
Double glazed sash windows to front and side aspect. Coved & smooth plaster ceiling. Radiator. Feature fire place. Door to:-
PLAY ROOM/UTILITY ROOM: (12′ 10″ x 8’0)
Double glazed sash window to side aspect. Period feature fireplace. Storage cupboard. Door to:-
LAUNDRY ROOM:
Double glazed window to rear aspect. Textured ceiling. Low level flush WC and wash basin. Wall mounted boiler. Space and plumbing for washing machine and vent for tumble dryer.
CLOAKROOM:
Double glazed window to rear aspect. Low level flush WC and vanity wash basin with mixer tap and cupboard under.
DINING ROOM: (12′ 10″ x 12’0)
Open plan to kitchen. Double glazed window to side aspect. Feature fireplace. Textured ceiling with painted wooden beams. Built-in cupboards. Access to lounge, cellar and opening to the kitchen.
KITCHEN: (13′ 11″x 12′ 10″)
Double glazed bay window to side aspect. Double glazed window to rear aspect. Double glazed door opening onto rear garden. Textured ceiling with painted wooden beams. Radiator. A range of base level units. Oak & Quartz work tops. Space for a range style cooker with extractor hood above. Butler sink with mixer tap above. Space for an American style fridge/freezer. Central island. Built in slide & hide electric oven & built in microwave.
LOUNGE: (12′ 10″ x 13′ 11″)
Double glazed sash windows to front and side aspects. Coved & smooth plaster ceiling. Radiator. Feature fireplace.
FIRST FLOOR LANDING:
Double glazed sash window to front aspect. Coved & smooth plaster ceiling. Hall with doors to all rooms.
BEDROOM 1: (12′ 10″ x 14’0″)
Double glazed sash windows to front and side aspects. Coving & smooth plaster ceiling. Radiator. Door to:-
EN-SUITE & DRESSING ROOM:
Double glazed sash window to side aspect. Tin tiled ceiling. A range of fitted wardrobes. Freestanding bath with mixer tap above. Low level WC. Wash hand basin with storage cupboard below. Fully tiled shower. Radiator.
BEDROOM 2: (12′ 10″ x 12′ 10″)
Double glazed window to rear aspect. Coving & smooth plaster ceiling. Radiator.
BEDROOM 3: (9′ 8″ x 14’0″)
Double glazed sash window to front aspect. Coved & smooth plaster ceiling. Wash basin with cupboard under. Radiator.
BEDROOM 4: (9′ 4″ x 11′ 11″)
Double glazed Velux window to side aspect. Coved & smooth plaster ceiling. Radiator.
BATHROOM:
Double glazed window to rear aspect. Coved & smooth plaster ceiling. Wash hand basin with storage cupboard below. Fully tiled shower. Low level WC. Airing cupboard. Part tiled walls.
OUTISDE:
The property is set on a corner plot with established gardens. The front garden is enclosed via a holly hedge with a gate and pathway leading to the front door. The garden area has been laid to shingle with a variety of plants and shrubs. To the side, there is gated & secure access to a blocked paved driveway for multiple vehicles along with access to the double garage. The rear garden has a raised and tiled patio area with a veranda and steps leading down to an area laid to lawn. The garden is bordered with flowerbeds and enclosed via a wooden fence.
OTHER INFORMATION:
LOCAL COUNCIL: Southampton City Council
COUNCIL TAX BAND: Band E
SELLERS POSITION: No Forward Chain
INFANT/JUNIOR SCHOOL: Bitterne CE Primary School
SECONDARY SCHOOL: Bitterne Park School
Property Documents
Features
- DOUBLE DETACHED GARAGE WITH AMPLE GATED OFF ROAD PARKING
- EN SUITE & DRESSING ROOM TO THE MASTER BEDROOM
- EXCEPTIONAL FOUR BEDROOM DETACHED GEORGIAN RESIDENCE
- EXTENSIVELY RENOVATED THROUGHOUT TO THE HIGHEST OF STANDARDS
- FAMILY ROOM & PLAY ROOM/UTILITY ROOM
- INTERNAL VIEWING ESSENTIAL
- LAUNDRY ROOM & CLOAKROOM
- LOUNGE & DINING ROOM
- NO FORWARD CHAIN
- SITUATED ON A CORNER PLOT & CONSTRUCTED IN CIRCA 1804
Address
Open on Google Maps- Address Dean Road, Bitterne Village, Southampton
- Town Southampton
- PostCode SO18 6AQ
- Area Bitterne Village
Similar Listings
Hornbeam Gardens, West End, Southampton
- Offers In Excess Of £850,000
Hickory Gardens, West End, Southampton
- Guide Price £725,000











































