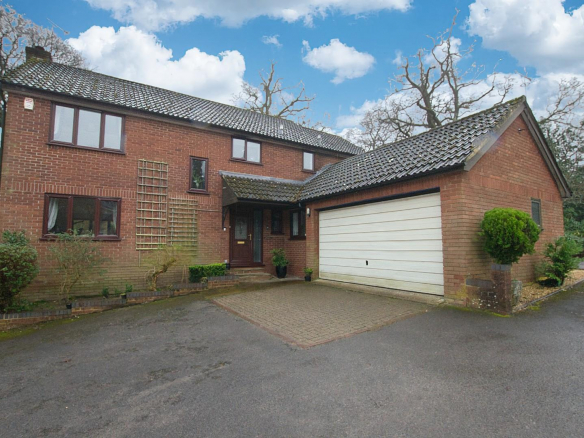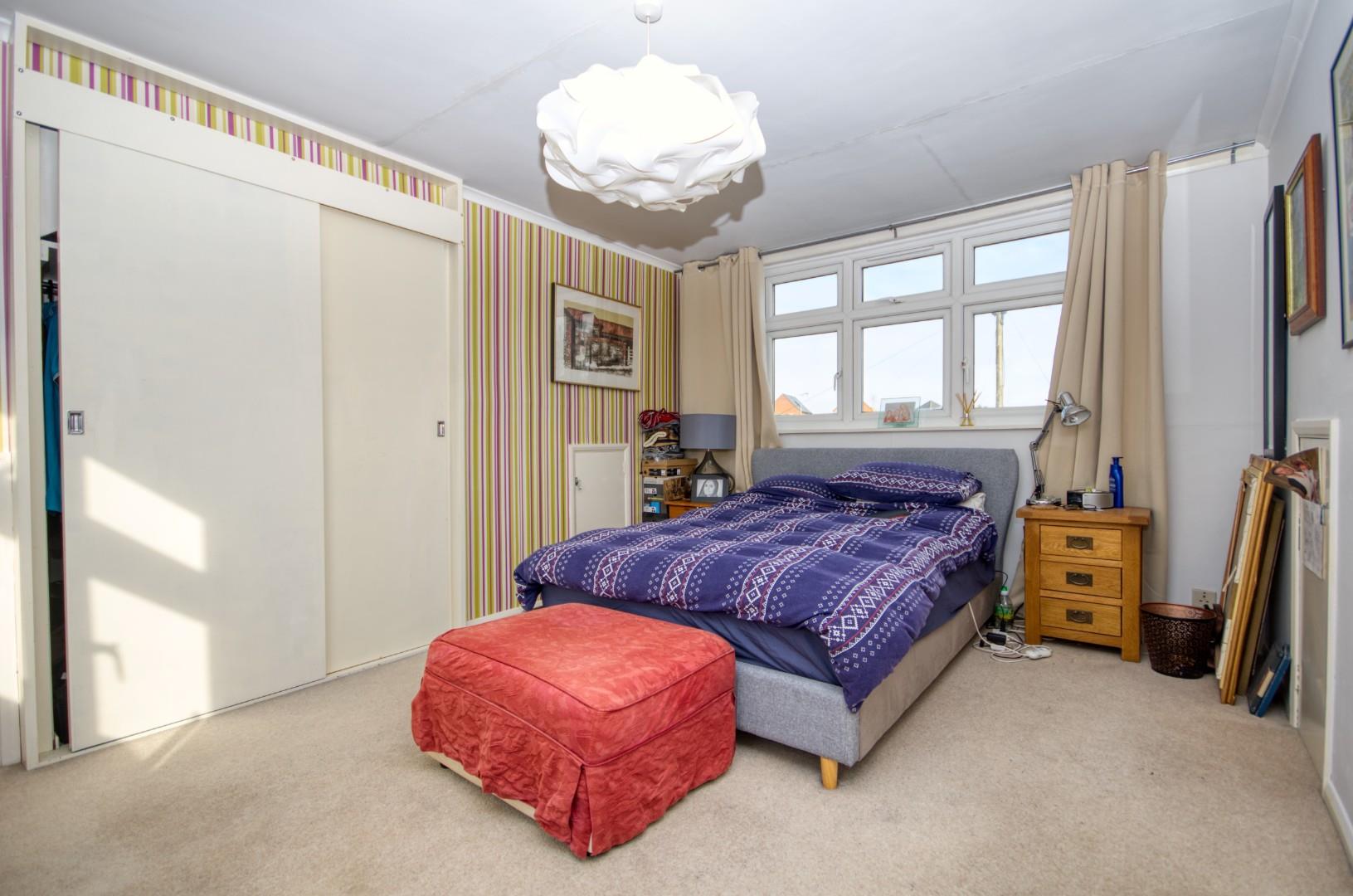Overview
- 3
- 1
Description
Stanford Estate Agents are delighted to offer this fantastic three bedroom semi detached bungalow in the sought after location of West End. This lovely home is spacious and has an airy sitting room, a 15ft master bedroom, stylish and modern shower room, delightful south-westerly facing rear garden, garage and driveway parking. An internal viewing is highly recommended.
Entrance Hall:
Smooth plaster ceiling, access to rooms and stairs to first floor.
Sitting Room: (14’10” x 11’5″)
Smooth plaster ceiling to coving, double glazed window to front aspect, two radiators and electric fireplace.
Kitchen: (9’10” x 7’10”)
Smooth plaster ceiling, double glazed window to rear aspect, modern range of wall and base units with contrasting worksurfaces, integrated four ring gas hob, electric oven with extractor hood over, sink and drainer with mixer tap, access to conservatory.
Conservatory: (17’0″ x 5’11”)
Windows to all aspects, space and plumbing for a washing machine and fridge/freezer.
Shower Room: (7’9″ x 4’4″)
Smooth plaster ceiling, obscure double glazed window to rear aspect, modern and stylish shower room with walk-in shower, low level WC and hand wash basin, heated towel radiator and extractor fan.
Bedroom Two: (10’11” x 9’5″)
Double glazed window to rear aspect, radiator, built-in wardrobe and storage cupboard, carpet flooring.
Bedroom Three: (9’6″ x 7’5″)
Double glazed window to front aspect, radiator, carpet flooring.
Master Bedroom: (15’1″ x 10’6″)
Smooth plaster ceiling, double glazed windows to front and rear aspect, eaves storage, radiator, carpet flooring.
Front Garden:
Laid to lawn and tarmac providing driveway parking and access to front door, garage and pedestrian side access.
Rear Garden:
South westerly facing rear garden laid mainly to lawn with a raised decked area providing seating, pedestrian side access.
Garage: (19’11” x 9’0″)
Up and over door with power and lighting, door to rear garden.
Other Information:
Local Council: Eastleigh Borough Council
Council Tax Band: C
Sellers Position: Looking to purchase a property locally
Local Primary School: St James C of E Primary School
Secondary School: Wildern School
Property Documents
Address
Open on Google Maps- Address Charmwen Crescent, West End, Southampton
- Town Southampton
- PostCode SO30 3AQ
- Area West End
Similar Listings
Bassett Dale, Southampton
- Guide Price £780,000























