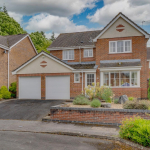Overview
- Semi-Detached House
- 4
- 2
Description
Stanford Estate Agents are delighted to offer for sale this stunning four bedroom extended semi detached family home, ideally situated on a very good sized corner plot. This fantastic property offers spacious and versatile accommodation including an 18ft fitted kitchen/dining room, a bright and airy sitting room, a 17ft downstairs bedroom with access to the modern shower room and a modern upstairs family bathroom. Benefits include a secluded and landscaped rear garden with a workshop and outbuilding both with power and light and ample off road parking to the front. This is a truly wonderful family home and internal viewings are strongly recommended to avoid disappointment.
Entrance Hall:
Stairs to first floor landing, radiator, doors to other rooms, under stairs cupboard.
Sitting Room: (13’5″ x 12’7″)
Double glazed window to front aspect, double radiator, coved ceiling, gas coal effect fireplace, door to hallway, sliding doors to kitchen/dining room.
Kitchen/Dining Room: (18’10” x 11’3″)
Range of modern wall and base level units with granite worksurfaces, sink and drainer with mixer tap, built in gas hob and electric fan assisted oven, space and plumbing for a dishwasher and fridge/freezer, wood effect flooring, coved ceiling, ceiling downlighters, double glazed window to rear aspect, double doors to rear aspect.
Bedroom: (17’8″ x 13″)
Wood effect flooring, double radiator, built in wardrobes, double glazed windows to front and side aspect.
Shower Room:
Modern suite comprising a large walk in shower cubicle, low level WC, vanity wash hand basin with cupboards below, tiled flooring, ceiling downlighters, double glazed window to rear aspect.
First Floor Landing:
Doors to bedrooms and family bathroom, access to loft space.
Bedroom One: (11’7″ x 11’2″)
Two double glazed windows to front aspect, double radiator, built in wardrobes.
Bedroom Two: (11’1″ x 10’5″)
Double glazed window to rear aspect, double radiator, built in wardrobes.
Bedroom Three: (9’3″ x 8’5″)
Double glazed window to front aspect, double radiator.
Family Bathroom:
Modern suite comprising panel enclosed bath with shower over, wash hand basin, tiled walls and flooring, double glazed window to side aspect.
Front Garden:
Driveway leading to front door, brick paved driveway providing ample off road parking for three vehicles.
Rear Garden:
Large secluded and landscaped rear garden situated on a good sized corner plot, mature shrubs and trees offering seclusion, patio seating and entertaining area, mainly laid to lawn with flower and shrub borders, panel fence surround, greenhouse, workshop and outbuilding both with power and light. The property further benefits from a 5/6 person Jacuzzi under an aluminium gazebo, side access and is a true haven for relaxation and enjoyment.
Other Information:
Local Council: Southampton City Council
Council Tax Band: B
Sellers Position: Looking To Purchase A Property
Local Primary School: St Monica Primary School
Secondary School: The Sholing Technology College
Property Documents
Address
Open on Google Maps- Address Chapel Crescent, Southampton
- Town Southampton
- PostCode SO19 8JU
Similar Listings
Kipling Road, Eastleigh
- £475,000
Pitmore Road, Eastleigh
- £425,000
Thornhill Park Road, Thornhill Park, Southampton
- Offers In Excess Of £425,000






























