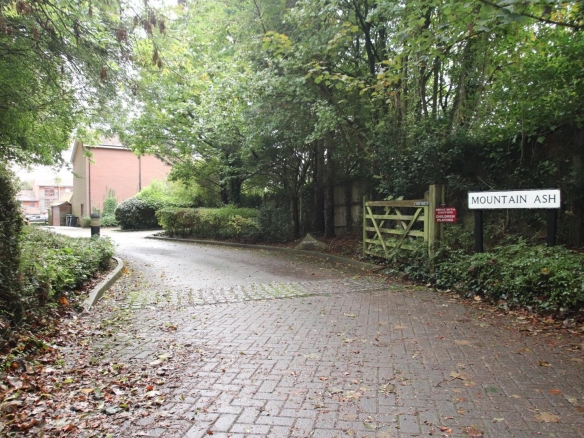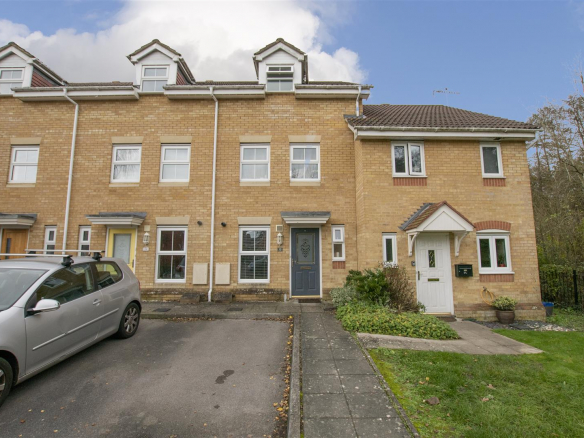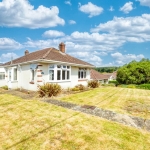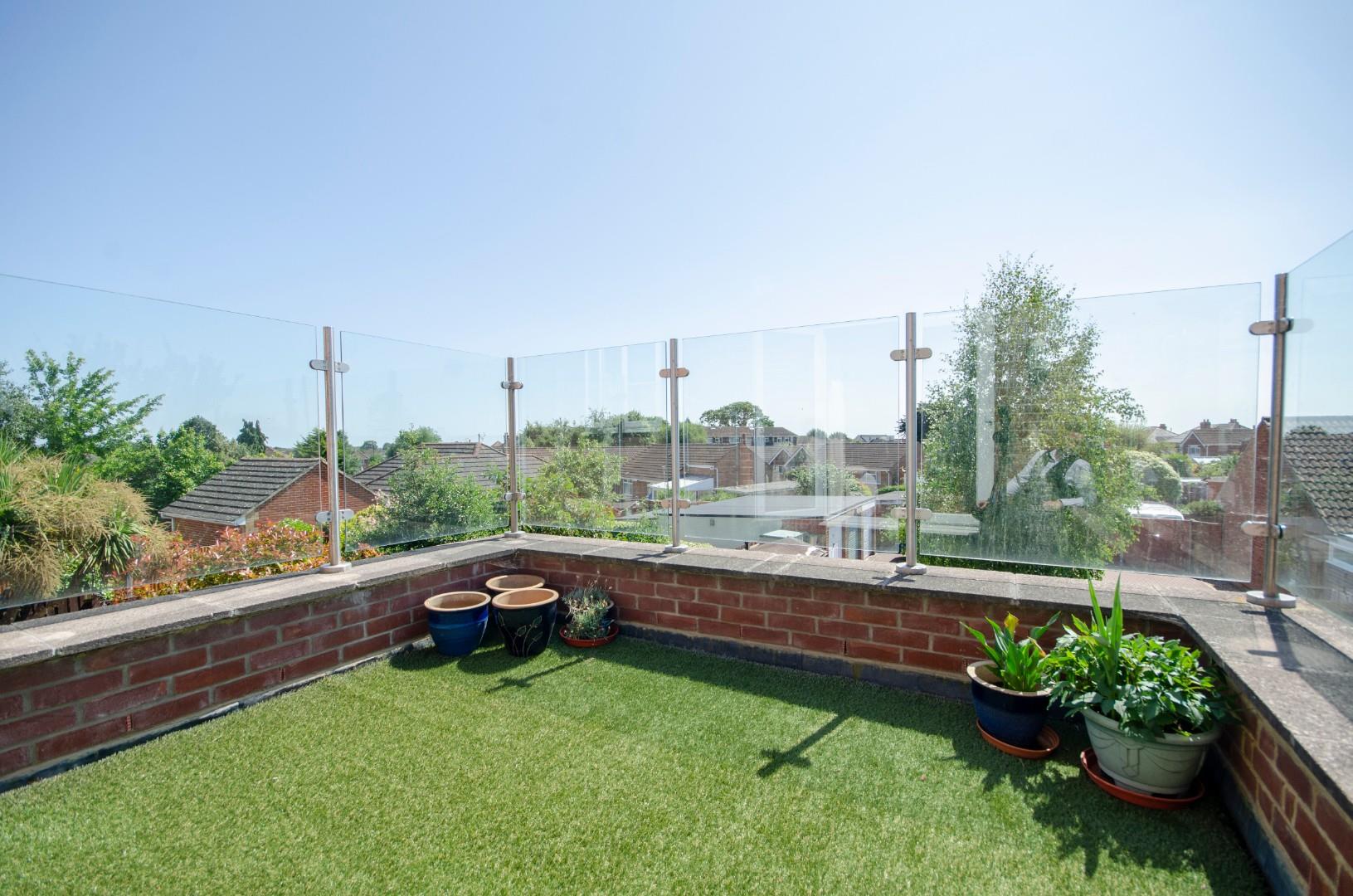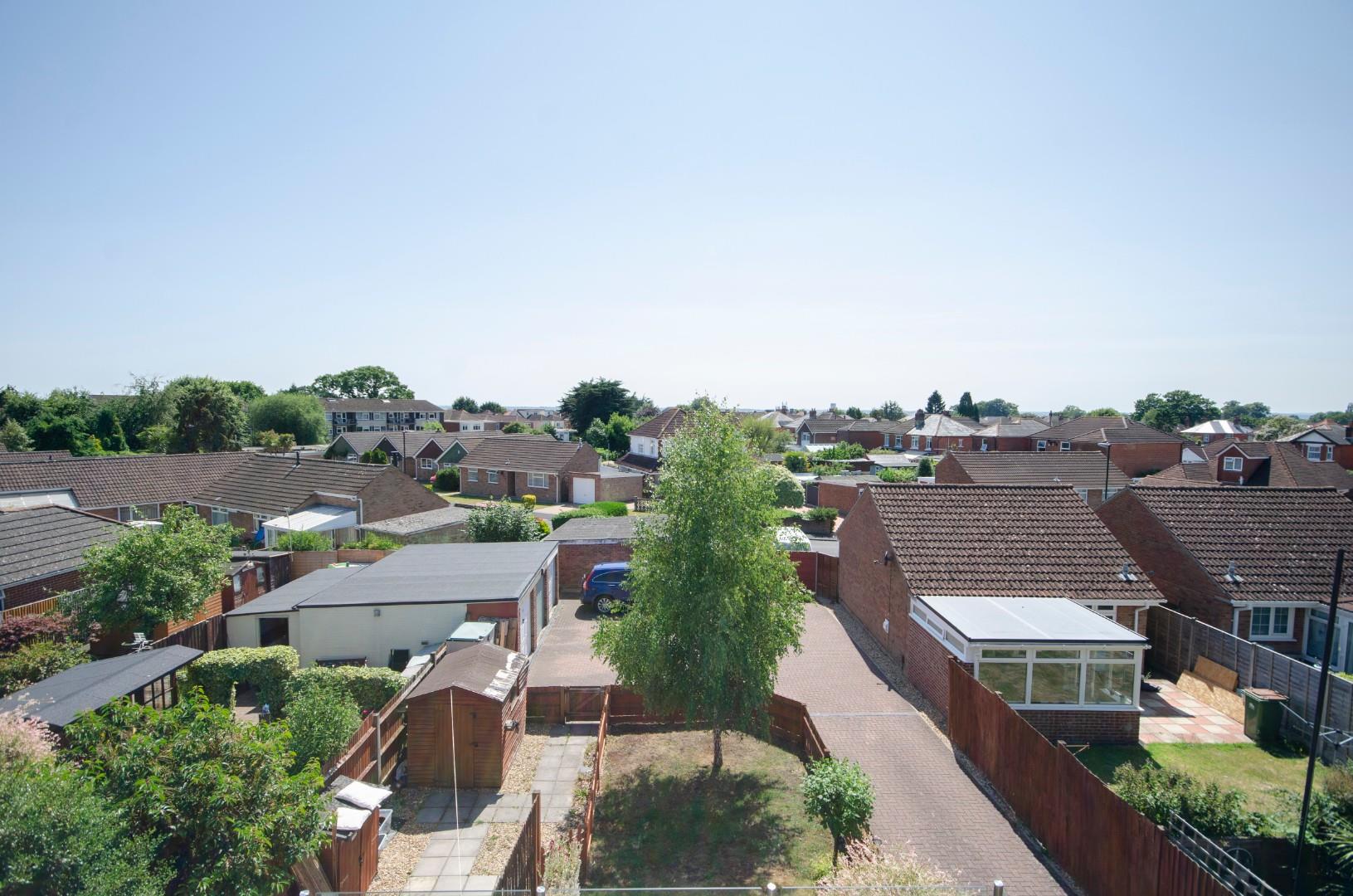Overview
- Town House
- 4
- 3
Description
Stanford Estate Agents are delighted to present this versatile & deceptively spacious four bedroom semi detached house in Bitterne. The property was completed in December 2015 & has been finished to an excellent standard. The property has a balcony & a garage & is offered with no forward chain.
Summary:
The property is located within 5 minutes walking distance from Bitterne shopping centre. This deceptively spacious house was uniquely architect designed & purpose built for the owners residence as a family home with four generous double bedrooms.
Discreetly laid back from the road to minimise traffic noise & designed to interlock with its neighbour, a lot of thought has gone into the design of this three storey home. Careful consideration has been given to the best use of space & the home does not disappoint at any level.
The property, which was completed in December 2015, has been finished to an excellent standard. The house was designed for dual purpose use as either C3 (single person or family use) or C4 (House Of Multiple Occupation – HMO) & has many safety features not normally seen in a family home.
Rooms:
ENTRANCE HALL:
The entrance hall has a uPVC door & obscure glass window for natural light & a radiator. Doors to the left & right connect to the two lower bedrooms. There is a large cupboard under the stairs.
BEDROOM 1: (21’6″ x 14’2″)
The master bedroom is an unusually large room which benefits from a compact kitchenette with microwave, hob, sink, fridge & wall mounted units. Double glazed French style doors are to the rear aspect & lead out to the rear garden.
EN SUITE:
The en suite has a fully tiled shower, low level WC & a wash hand basin.
BEDROOM 2: (14’2″ x 13’1″)
A decent sized double bedroom with double glazed window to both front & side aspect.
EN SUITE:
The en suite has a fully tiled shower, low level WC & a wash hand basin.
FIRST FLOOR LANDING:
The first floor landing has oak laminate flooring & a large obscure window providing natural light to both stairways. There is also emergency lighting.
LOUNGE: (14’2″ x 13’6″)
The property benefits from a dual aspect living room with French doors giving direct access to the balcony. The room has one radiator & a wall mounted TV with oak laminate flooring.
BALCONY: (10’5″ x 9’9″)
The balcony is south facing & overlooks the rear garden & driveway. It has a 0.4m high brick wall over which is a 1.1m glass balustrade giving both excellent visibility & safety over 3 sides. It is laid with artificial grass, giving a relaxing garden feel to the area.
KITCHEN/BREAKFAST ROOM: (14’2″ x 13’1″)
Located to the front of the property is the modern fitted kitchen with extensive storage cupboards & a range of integrated appliances including double oven, 6 plate electric hob, extractor fan, fridge/freezer, Neff washing machine & dryer. There is ample work top space which sweeps around 3 sides & has numerous double sockets all the way around. The room, which also contains the boiler, has ceramic tiled floor & double glazed windows to both the front & side aspects.
SECOND FLOOR LANDING:
The stairs & landing have fitted carpets. A light tunnel above the landing provides daylight to the area whilst the landing also has emergency lighting & a small radiator.
BEDROOM 3: (14’2″ x 12’11”)
Another generous room with a single dormer window & a large over stairs cupboard. It has fitted carpet & 5 double power sockets along with a television point.
BEDROOM 4: (14’2″ x 10’9″)
Another generous room with double aspect through a dormer window to the side & a south facing window overlooking the rear of the property with views over Sholing with glimpses of the New Forest & the Isle Of Wight. The room is carpeted & has 4 double power sockets & a television point.
FAMILY BATHROOM:
The family bathroom has a bath with built in shower over, low level WC, large storage cupboard with work top over & wash hand basin. An opening Velux window provides light & ventilation.
OUTISDE:
The property benefits from a garage with an up & over door plus one allocated off road parking space which are located to the rear.
The garden has been landscaped with separate patio & lawn areas & side access. Please note that extra outside amenity space comes via the large balcony off the lounge.
There is also a secure bicycle/garden store with electric power supply adjacent to the master bedroom.
OTHER INFORMATION:
LOCAL COUNCIL: Southampton City Council
COUNCIL TAX BAND: Band D
SELLERS POSITION: No Forward Chain
INFANT/JUNIOR SCHOOL: Bitterne CE Primary School
SECONDARY SCHOOL: Oasis Academy Sholing
Property Documents
Features
- 1,485 SQUARE FOOT OVER THREE STOREYS
- Double Glazing & Gas Central Heating
- FOUR BEDROOM SEMI DETACHED HOUSE
- Garage & Off Road Parking
- INTERNAL VIEWING ESSENTIAL
- LARGE SOUTHERLY FACING BALCONY OVERLOOKING THE REAR GARDEN
- NO FORWARD CHAIN
- POTENTIAL SELF CONTAINED ANNEXE ON THE GROUND FLOOR
- Two En Suite Shower Rooms
- VERSATILE & DECEPTIVELY SPACIOUS
Address
Open on Google Maps- Address Bursledon Road, Bitterne, Southampton, Hampshire
- Town Southampton
- State/county Hampshire
- PostCode SO19 7LZ
- Area Bitterne
Similar Listings
Noyce Court, West End, Southampton
- Offers In Excess Of £400,000
Tilden Road, Compton, Winchester
- Guide Price £330,000



