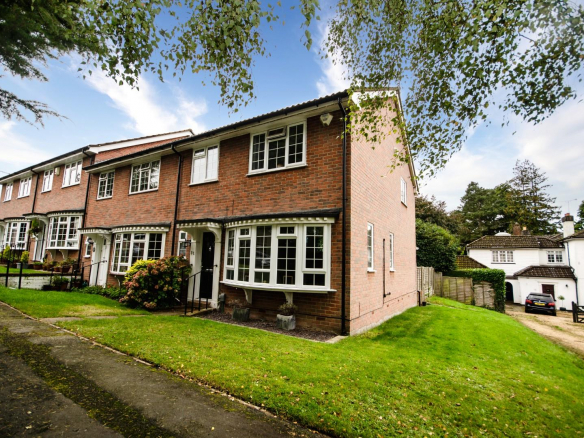Overview
- End of Terrace House
- 3
- 1
Description
Stanford Estate Agents are pleased to bring to the market this conveniently situated, three bedroom, end of terrace house with a stunning rear garden. Benefitting from off road parking, being well presented throughout and an ideal location to make use of Eastleigh Town Centres amenities.
Accommodation comprises of a large 21ft lounge, L shaped kitchen/diner with a range of wall and base units and two doors to the rear garden. The first floor boasts three bedrooms all serviced via the modern three piece bathroom comprising of a panel enclosed bath with shower over, WC and wash hand basin.
Externally the property has a double driveway to the front with a pedestrian gate to the side. The rear garden really is the show piece of the home and gardens of this size are rarely found locally. The garden is mostly laid to lawn with an array of planted flowers and shrub borders. a patio area is located directly out from the property giving a low maintenance space to entertain and enjoy some sun! The garden is fully enclosed via panel enclosed fencing and has a purpose built wooden shed with power.
Further Information:
Local Council: Eastleigh Borough Council
Council Tax Band: C
EPC Rating: D – 66
Local Primary School: Cherbourg Infant & Junior School
Local Secondary School: Crestwood Community School
Windows: Double Glazed
Heating: Gas Central Heating
Parking: Driveway Parking
Sellers Position: To Find On
Viewing: By Appointment
Local Information:
Eastleigh is a thriving town in Hampshire, located between Southampton & Winchester. The town lies on the river Itchen, originally a village till early 19th century when it was developed to a railway town. Those railway town roots are still firmly imprinted with two mainline train stations providing trains to Winchester in 20 minutes and London Waterloo in an hour. Those looking for commuter links that are not rail are truly spoilt too with junctions to the M27 & M3 Either end of the town, and how could we get Southampton Airport minutes away for some domestic and European trips. Eastleigh is a commuters dream! The town itself has an array of amenities including several supermarkets as well as several boutique and independent shops. Residential homes come in all shapes, sizes and age from 1800s thatched cottages to 1900 Victorian terraces to modern, well thought out developments there is a home in Eastleigh for everyone. Places leisure and Lakeside Country Park are favoured by locals for there greenery, open spaces and walks with the latter having a small passenger steam train paying further homage to the roots that the town was founded.
Property Documents
Address
Open on Google Maps- Address Burns Road, Eastleigh
- Town EASTLEIGH
- PostCode SO50 5DW

























