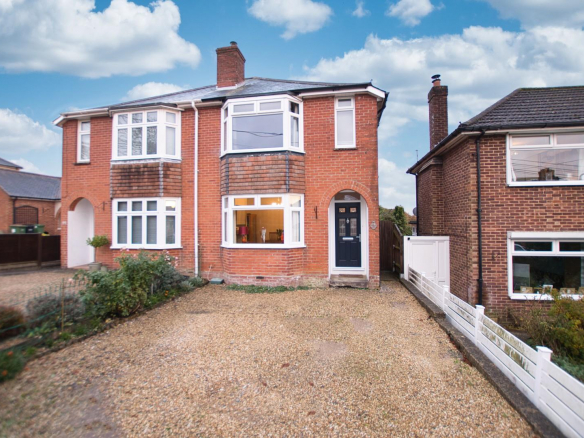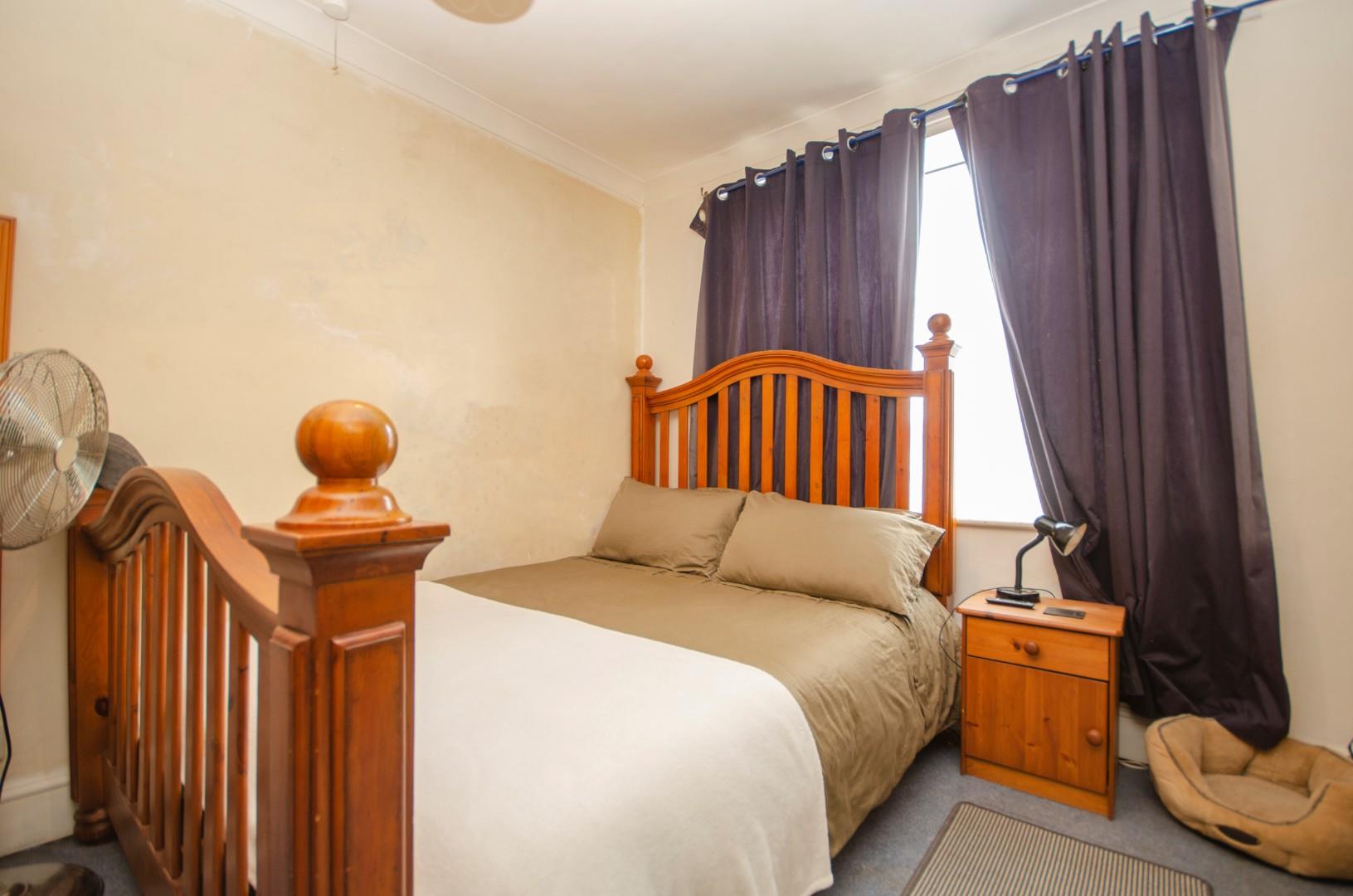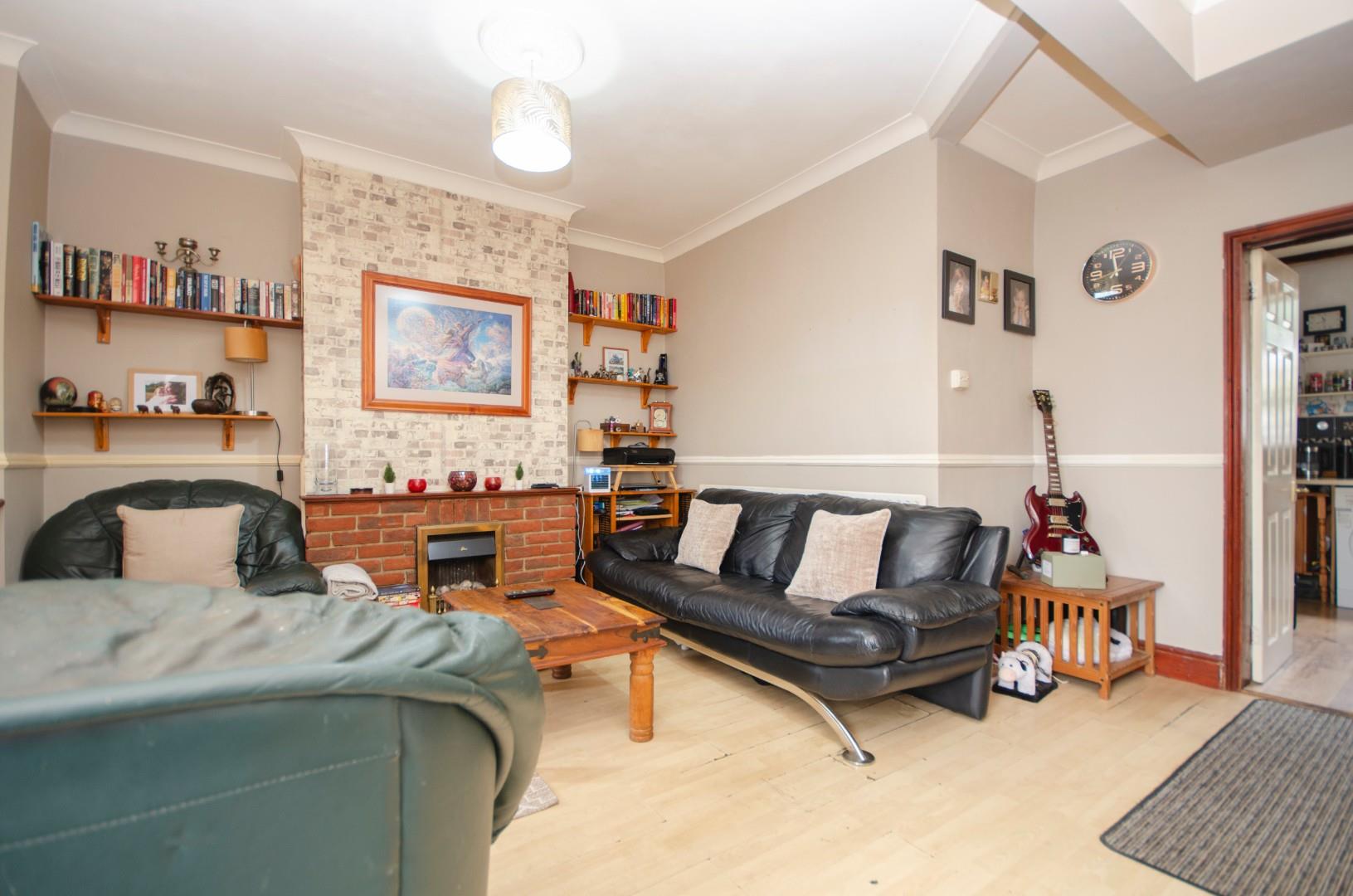Overview
- Semi-Detached House
- 3
- 1
Description
Stanford Estate Agents are delighted to present this impressive three bedroom semi detached house in Woolston. The property does require some updating & boasts a 1ft lounge, 16ft kitchen/breakfast room, double glazing, gas central heating & a secluded garden. An internal viewing is recommended.
LOUNGE: (16’2″ x 14’4″)
Coved & smooth plaster ceiling, double glazed bay window to front aspect, television point, stairs to first floor landing, under stairs storage cupboard.
KITCHEN/BREAKFAST ROOM: (16’2″ x 12’3″)
Textured ceiling, double glazed window to rear aspect, door to rear aspect leading out to the rear garden, a range of wall mounted & base level units, roll top work surfaces, radiator, built in gas hob & electric oven with extractor hood above, sink & drainer with mixer tap above, space & plumbing for a washing machine, tiling to principle areas.
BATHROOM:
Coved & smooth plaster ceiling, obscure double glazed windows to both side & rear aspects, radiator, part tiled walls, panel enclosed bath with shower above, low level WC, pedestal wash hand basin.
FIRST FLOOR LANDING:
Coved & textured ceiling, loft hatch.
BEDROOM 1: (11’9″ x 10’3″)
Coved & smooth plaster ceiling, double glazed window to front aspect, radiator.
BEDROOM 2: (13’5″ x 7’9″)
Coved & textured ceiling, double glazed window to rear aspect, radiator.
BEDROOM 3: (10’8″ x 6’2″)
Coved & textured ceiling, double glazed window to rear aspect, radiator.
WC:
Smooth plaster ceiling, obscure double glazed window to front aspect, low level WC, wash hand basin with storage cupboard below.
FRONT GARDEN:
Steps leading up to the front door.
REAR GARDEN:
The secluded rear garden is enclosed & mainly laid to lawn with a patio area.
OTHER INFORMATION:
LOCAL COUNCIL: Southampton City Council
COUNCIL TAX BAND: Band B
SELLERS POSITION: No Forward Chain
INFANT/JUNIOR SCHOOL: Ludlow Infant Academy/Ludlow Junior School
SECONDSRY SCHOOL: Oasis Academy Sholing
Property Documents
Address
Open on Google Maps- Address Bridge Road, Woolston, Southampton
- Town Southampton
- PostCode SO19 7GR
- Area Woolston
Similar Listings
Kipling Road, Eastleigh
- £475,000
Pitmore Road, Eastleigh
- £425,000























