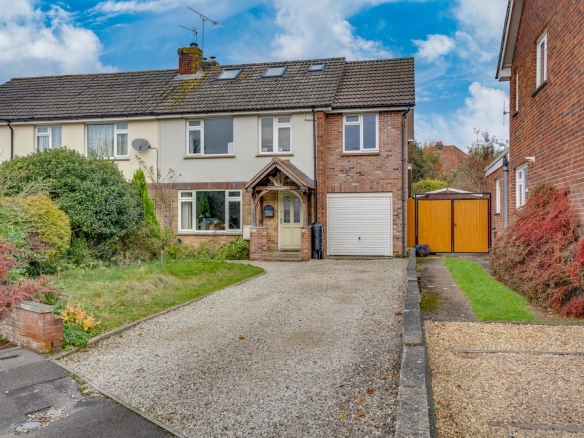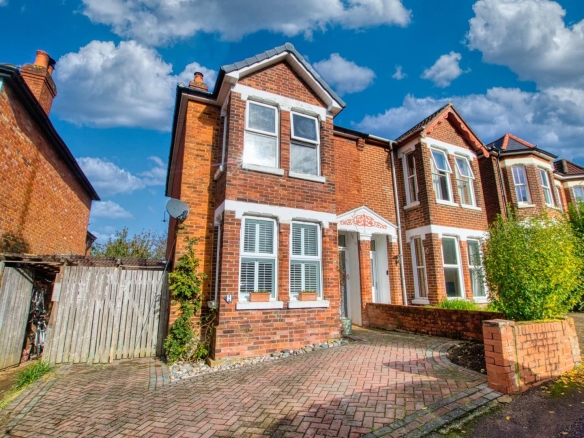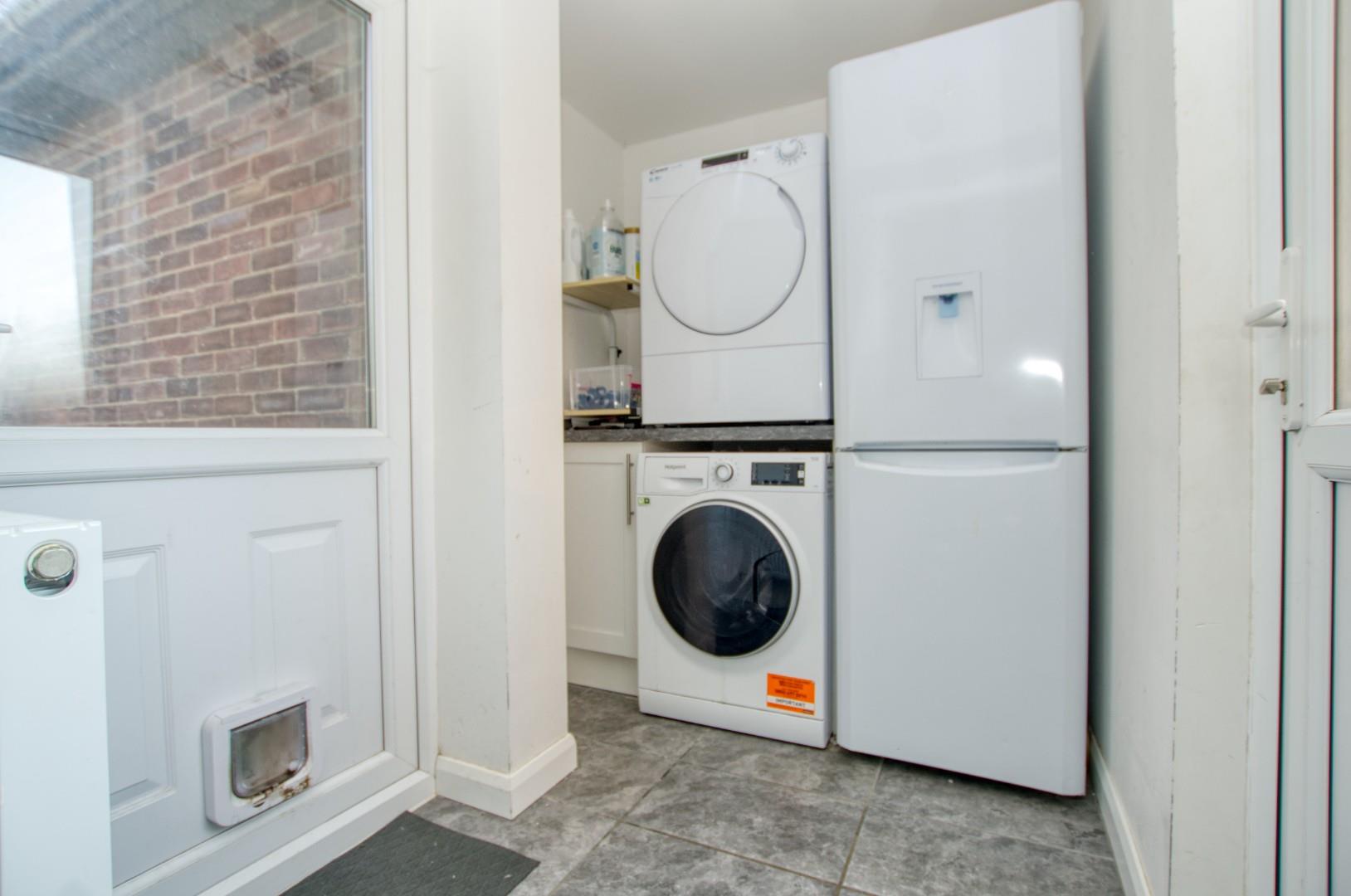Overview
- Semi-Detached House
- 3
- 0
Description
Stanford Estate Agents are delighted to offer this beautifully presented throughout, three bedroom, semi detached house in the popular location of Sholing. This spacious home boasts a 14ft sitting room, separate dining room, stylish kitchen, downstairs cloakroom, utility room, modern bathroom, a generous sized rear garden and driveway parking for two vehicles.
Porch:
A brick and double glazed construction with a door leading to the entrance hall.
Entrance Hall:
Double glazed window to side aspect, doors leading to sitting room and kitchen, stairs leading to first floor, radiator, under stairs storage cupboard, various power points with the room being laid to wood effect flooring.
Sitting Room: (14’7″ x 10’11”)
Double glazed window to front aspect, door leading to the dining room, two radiators, television and various power points with the room being laid to wood effect flooring.
Dining Room: (10’0″ x 8’11”)
Double glazed French doors leading to the rear garden, opening leading to the kitchen, radiator, various power points with the room being laid to wood effect flooring.
Kitchen: (10’0″ x 8’8″)
A stylish modern fitted kitchen with a smooth plaster ceiling, inset spotlights, double glazed window overlooking the rear garden, door leading to the utility room, storage cupboard, fitted with a range of wall and base level units, contrasting worksurfaces, porcelain sink and drainer with swan neck mixer tap over, integrated electric double oven and induction hob with extractor over, space and plumbing for a dishwasher with the room being laid to tiled flooring.
Utility Room:
Smooth plaster ceiling, doors leading to the rear garden, driveway and downstairs cloakroom, radiator, fitted with a range of matching base level units, space and plumbing for a washing machine, tumble dryer and tall standing fridge/freezer with the room being laid to tiled flooring.
Cloakroom:
Smooth plaster ceiling, extractor fan, tiling to principal areas, vanity wash hand basin and low level WC with the room being laid to tiled flooring.
Landing:
Smooth plaster ceiling, access to loft via loft hatch, obscure double glazed window to side aspect, doors leading to all bedrooms and bathroom, airing cupboard, various power points with the room being laid to carpet.
Master Bedroom: (11’11” x 10’11”)
double glazed window to front aspect, built in wardrobes, radiator, various power points with the room being laid to carpet.
Bedroom Two: (14’7″ x 8’7″)
Double glazed window overlooking the rear garden, built in wardrobe, radiator, various power points with the room being laid to carpet.
Bedroom Three; (9’2″ x 7’11”)
double glazed window to front aspect, radiator, various power points with the room being laid to carpet.
Family Bathroom:
A well presented modern bathroom with a smooth plaster ceiling, inset spotlights, obscure double glazed window to rear aspect, floor to ceiling tiling, fitted with a suite comprising panel enclosed bath with shower over, pedestal wash hand basin, low level WC and a chrome heated towel rail with the room being laid to tiled flooring.
Front Garden:
Mainly laid to attractive brick paving providing driveway parking for two – three vehicles with a pathway leading to the porch and utility room.
Rear Garden:
A generous sized, private and enclosed rear garden which has been mainly laid to lawn with mature shrub and hedgerow borders. There is also a paved patio seating area and a brick built external shed.
OTHER INFORMATION:
LOCAL COUNCIL: Southampton City Council
COUNCIL TAX BAND: C
SELLERS POSITION: Sellers Suited
INFANT/JUNIOR SCHOOL: Thornhill Primary School
SECONDARY SCHOOL: Oasis Academy Sholing/Bitterne Park School
VIEWING: By Appointment Only
Property Documents
Address
Open on Google Maps- Address Barry Road, Southampton, Hampshire
- Town Southampton
- State/county Hampshire
- PostCode SO19 5LQ
Similar Listings
Earls Close, Bishopstoke, Eastleigh
- Offers In Excess Of £500,000
Bond Road, Southampton
- £460,000

































