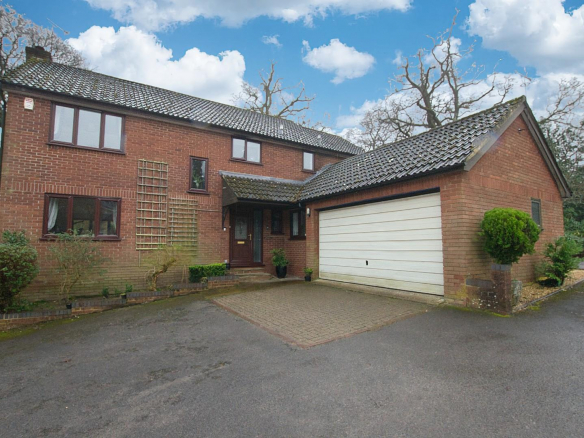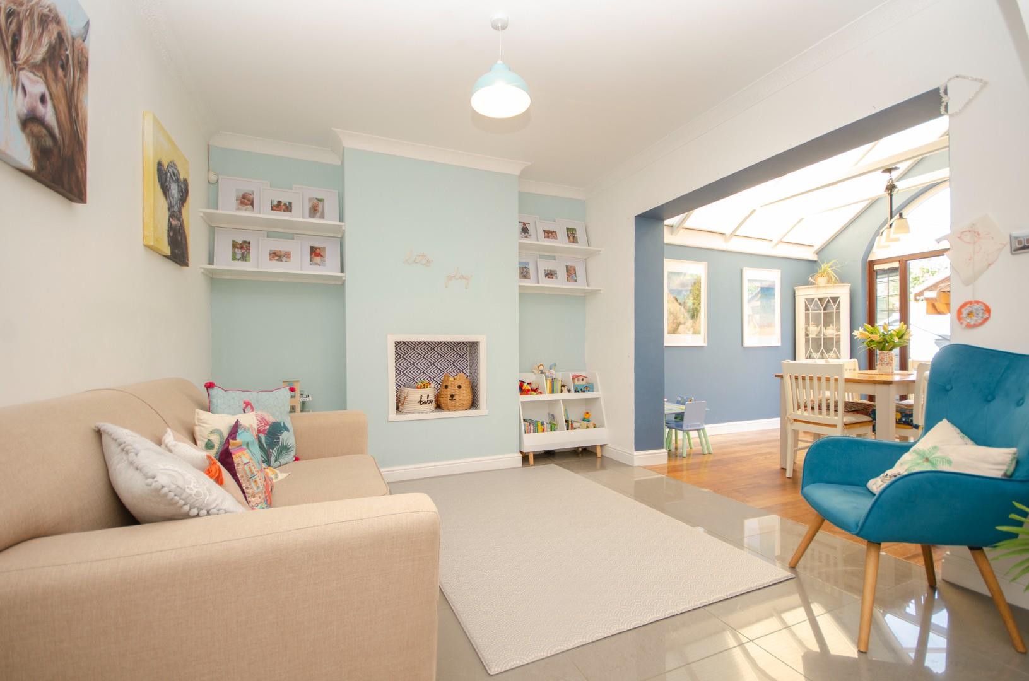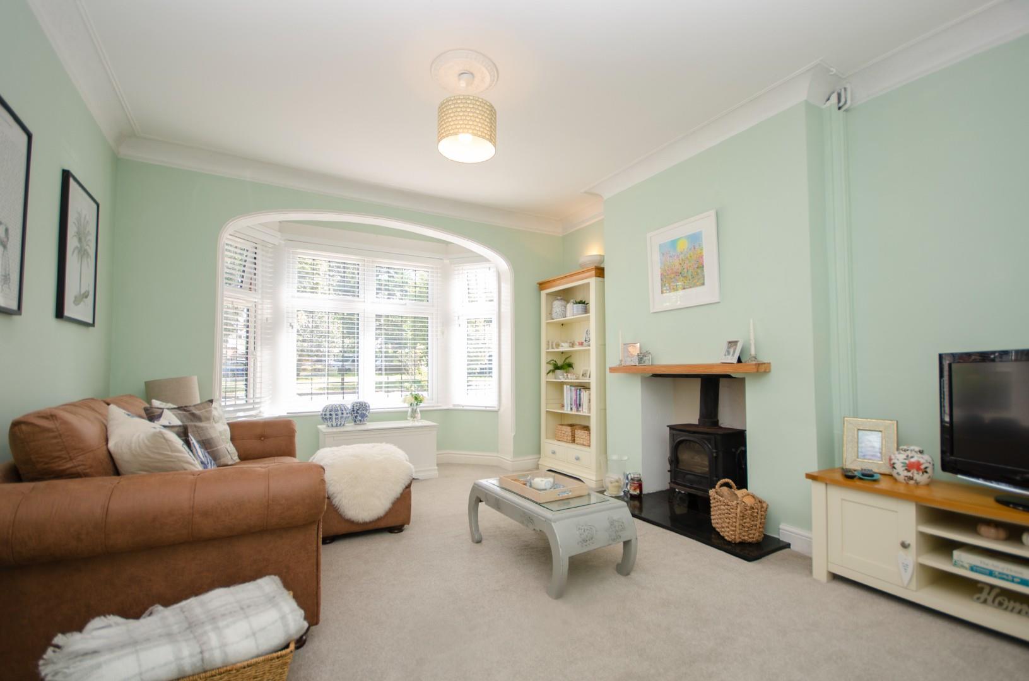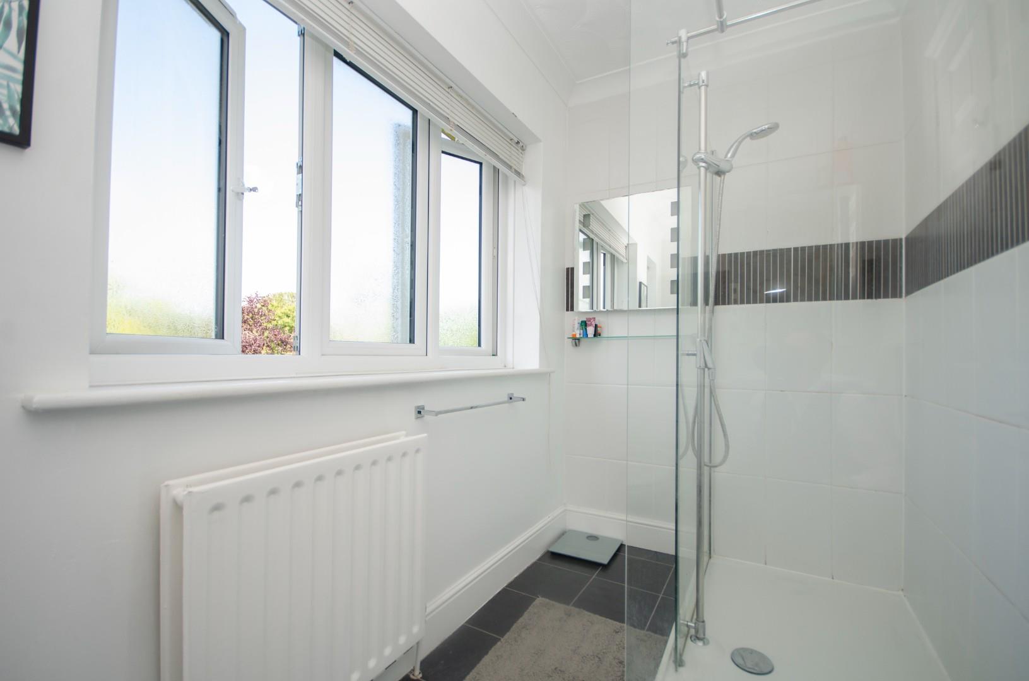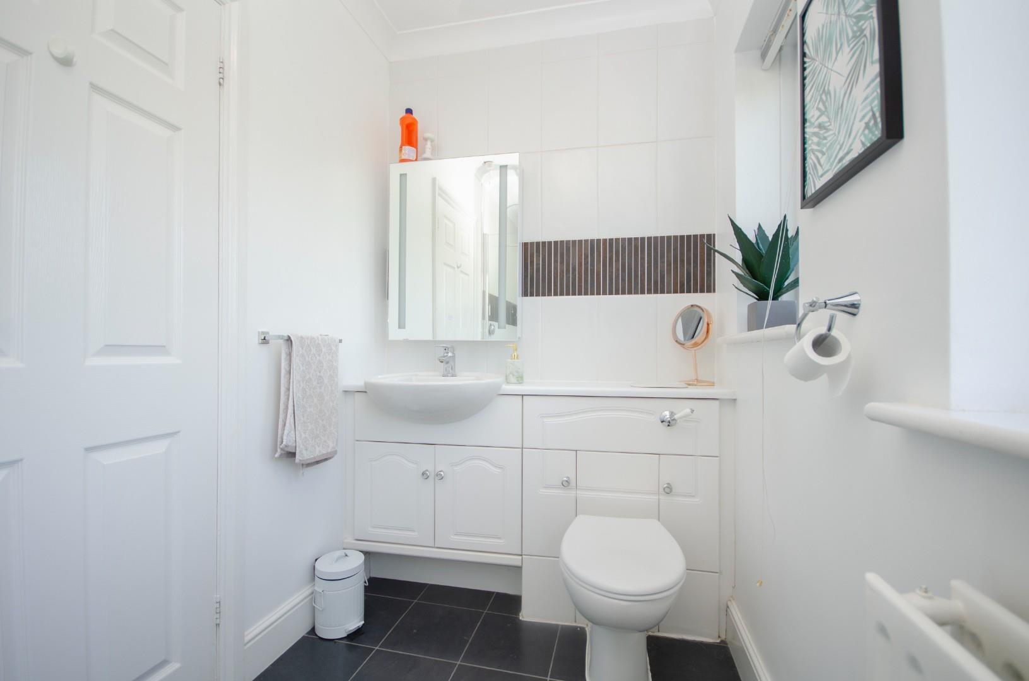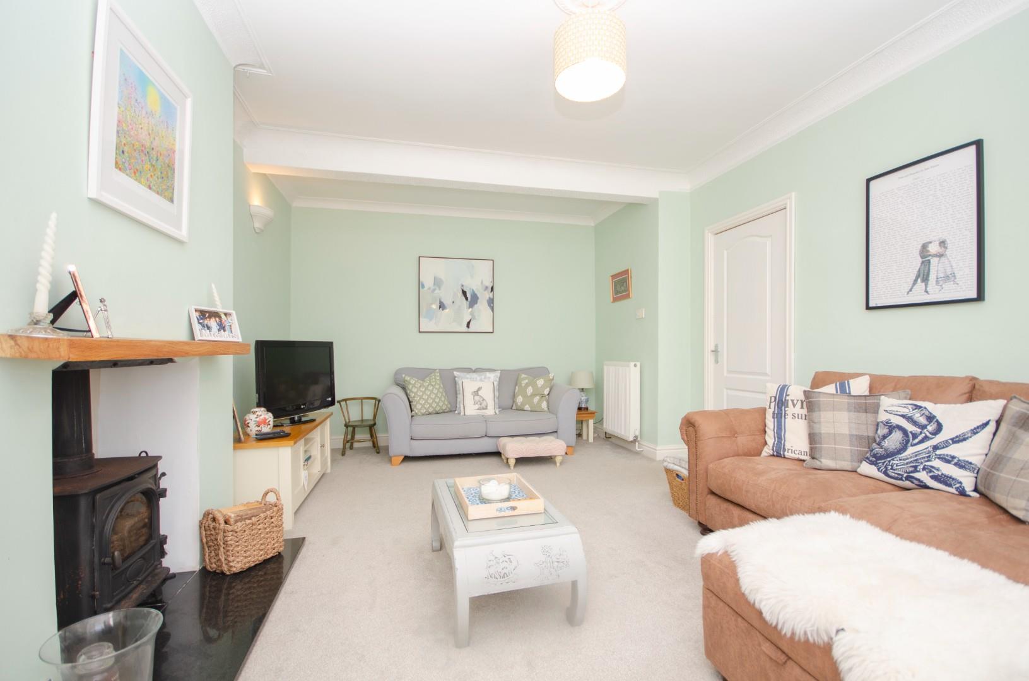Overview
- House
- 4
- 2
Description
Stanford Estate Agents are delighted to present this impressive & spacious four bedroom detached house in Bitterne. The property boasts an en-suite to the master bedroom, cloakroom, utility room, family room, dining room, games room/bar, extensive sun-deck, hot tub under a cabana, a self-contained office/garden room, off-road parking for up to 4 cars & south facing secluded rear garden.
ENTRANCE HALL:
A substantial Entrance Hall with wooden parquet flooring, original wooden spindle banister staircase, Radiator, central heating thermostat, doors to the Sitting Room and the Kitchen.
LOUNGE: (19’1″ x 12’0″)
A Beautiful Sitting Room with a double glazed bay window to front aspect, feature cast iron log burner with granite hearth and wooden mantle, double radiator, wall lights, telephone, satellite and virgin media points.
FAMILY ROOM: (11’0″ x 10’4″)
Porcelain tiled floor, television point, open to the Kitchen Area and open to the Dining Room.
DINING ROOM: (11’0 x 10’7″)
Double glazed double doors leading to the decked seating area, double glazed windows to rear aspect, solid wooden flooring, vaulted ceiling with a polycarbonate roof and fitted blinds, open to the Kitchen.
KITCHEN: (11’3″ x 10’4″)
Fitted with a stylish modern range of matching base and eye level units, rolled edged worktops with a one and a half bowl porcelain sink and drainer with mixer tap, space for range cooker with stainless steel extractor fan over, built in dishwasher, large pan drawers and a corner carousel units, porcelain tiled floor, double glazed window to rear aspect, recessed ceiling spotlights, open to the Dining Room and open to the Kitchen Area.
KITCHEN AREA: (11’0 x 10’5″)
Fitted with matching base and eye level kitchen units, space for American style fridge/freezer, corner larder carousel unit, built in pull out ironing board, porcelain tiled floor, recessed ceiling spotlights, open to the Kitchen, Family Room and Games Room.
GAMES ROOM & BAR: (25’0 x 11’3″)
This excellent entertaining space comes complete with a bespoke made bar and display unit with lighting, double glazed window to front aspect, fitted carpet, ceramic tiled bar area, speaker points, virgin media point, recessed ceiling spotlights, door to the Utility Room, two storage cupboards. .
UTILITY ROOM: (8’0 x 6’5″)
Fitted with a matching range of base and eye level units, rolled edged worktops with a stainless steel sink and drainer with mixer tap, plumbing for washing machine, space for tumble dryer, ceramic tiled splash backs, ceramic tiled floor, door to the Cloakroom, double glazed door leading to the decked seating area and double glazed window to rear aspect.
CLOAKROOM:
Fitted with a two piece suite comprising close coupled WC, vanity wash hand basin with cupboards under, ceramic tiled floor, electric panel heater and a double glazed window to side aspect.
FIRST FLOOR LANDING:
Double glazed windows to front aspect, original wooden spindle banister staircase, wall lights, radiator, access to the loft space and doors to all rooms.
BEDROOM 1: (11’10” x 11’3″)
Double glazed window to front aspect, double radiator, built in double and single wardrobe with hanging and shelving space and a door to the En suite Shower Room.
EN SUITE: (11’2″ x 5’0″)
Fitted with a three piece suite comprising walk in shower enclosure with an Aqualisa digital shower, close coupled WC with hidden cistern, vanity wash hand basin with stainless steel mixer tap and cupboards under, slate effect laminate flooring, two wall mounted mirrors with LED lighting, double radiator, ceramic tiling to principal areas and two double glazed obscure windows to rear aspect.
BEDROOM 2: (14’6″ x 12’1″)
Double glazed bay window to front aspect, double radiator, built in double wardrobe with hanging and shelving space, vanity unit with sink and stainless steel mixer tap and ceramic tiling to principal areas, television point and picture rail.
BEDROOM 3: (11’1″ x 10’6″)
Double glazed window to rear aspect, double doors to the boiler cupboard housing a wall mounted gas combination boiler (fitted 2016). Double glazed window to rear aspect, recently refitted carpet, double doors to the boiler cupboard housing a wall mounted gas combination boiler (fitted 2016).
BEDROOM 4: (11’0″ x 8’0″)
Double glazed window to rear aspect, fitted carpet and double radiator, recently fitted carpet.
FAMILY BATHROOM: (7’6″ x 6’4″)
Fitted with a stylish three piece suite comprising corner shower bath with mains powered shower over and stainless steel taps, his and hers sinks with stainless steel mixer taps, close coupled WC, large chrome towel ladder radiator, ceramic tiled floor, ceramic tiling floor to ceiling and a double glazed obscure window to side aspect.
FRONT GARDEN:
The front garden has been fully block paved & provides off road parking for several vehicles.
REAR GARDEN:
The secluded & sunny rear garden is southerly facing & has been mainly laid to lawn with mature shrubs & borders. There is a self contained & insulated office with power & a stunning raised Millboard composite decking are with built in lighting & a sunken hot tub.
OTHER INFORMATION:
LOCAL COUNCIL: Southampton City Council
COUNCIL TAX BAND: Band D
SELLERS POSITION: Looking To Purchase A Property
INFANT/JUNIOR SCHOOL: Bitterne Manor Primary School
SECONDARY SCHOOL: Bitterne Park School
Property Documents
Address
Open on Google Maps- Address Athelstan Road, Bitterne, Southampton, Hampshire
- Town Southampton
- State/county Hampshire
- PostCode SO19 4DD
- Area Bitterne
Similar Listings
Bassett Dale, Southampton
- Guide Price £780,000




