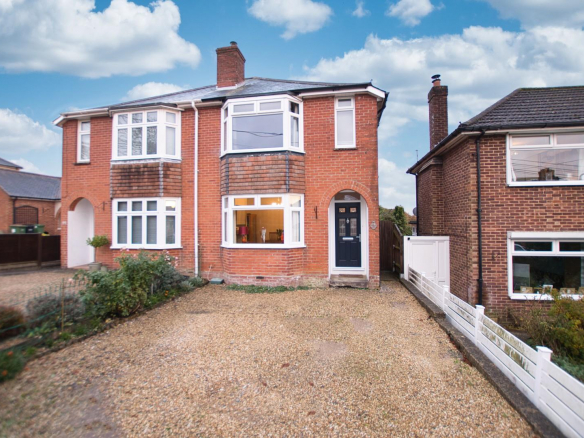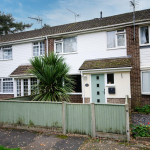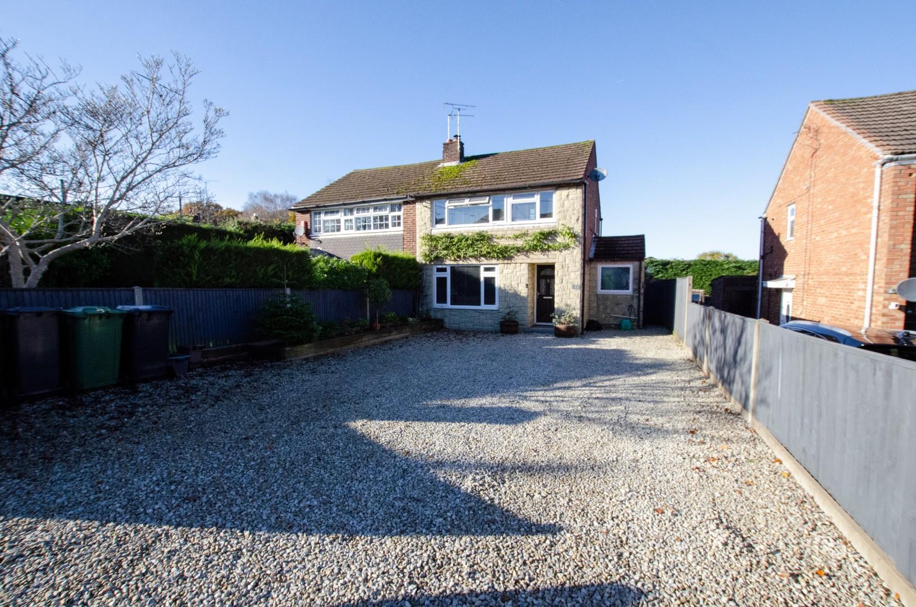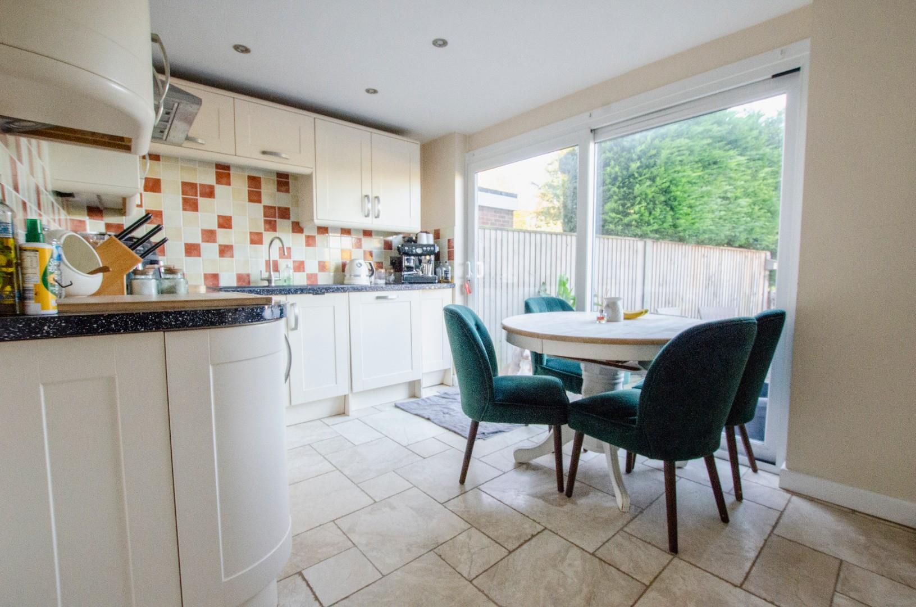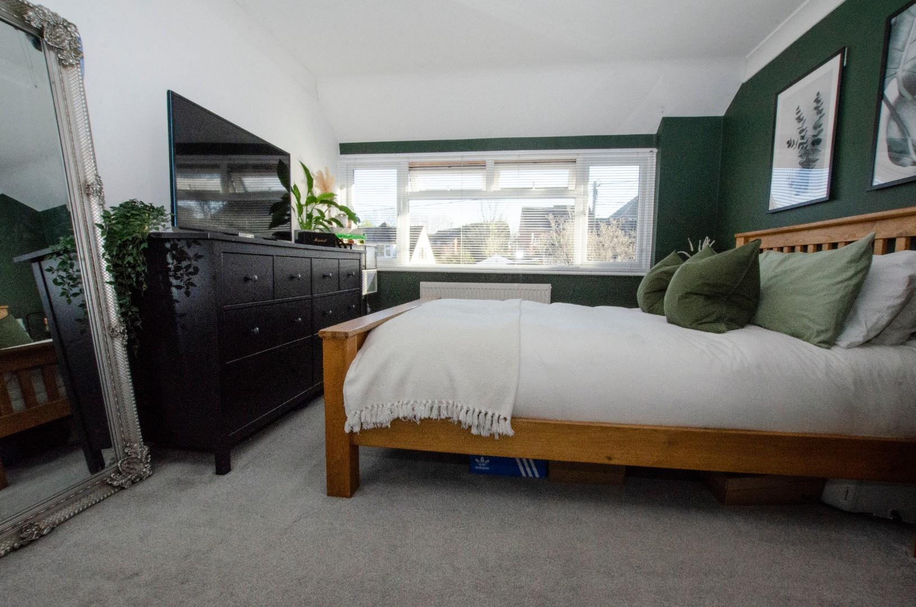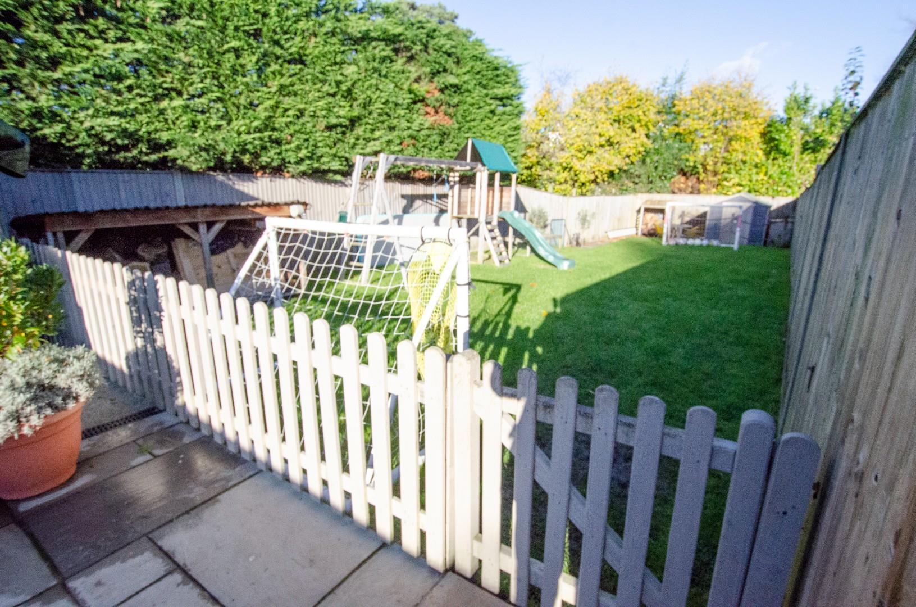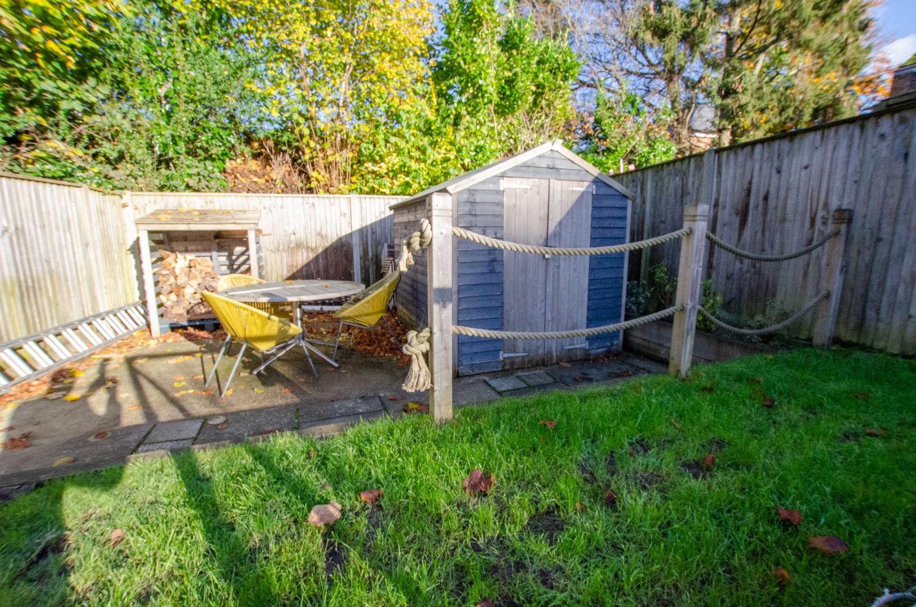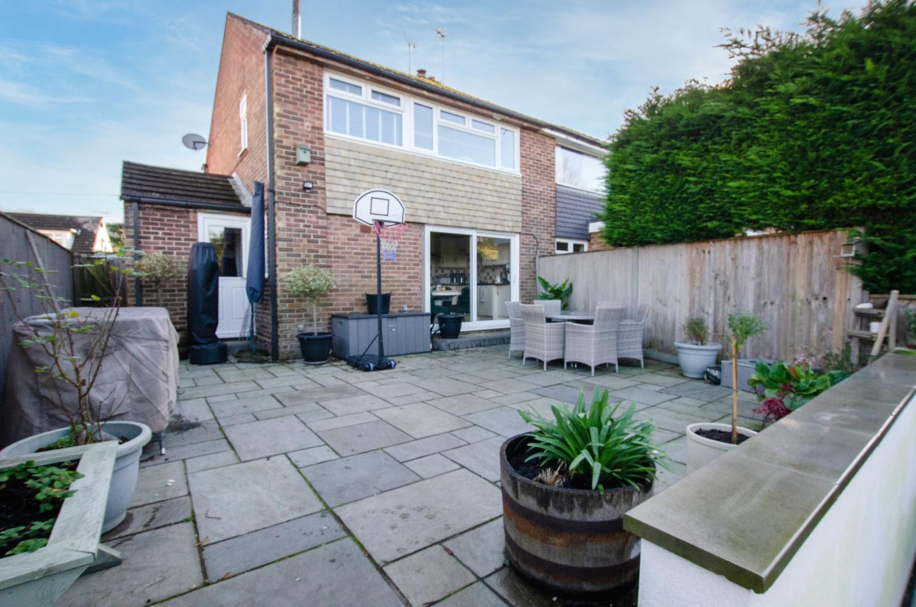Overview
- Semi-Detached House
- 3
- 1
Description
Stanford Estate Agents are delighted to offer for sale this beautifully presented, three bedroom semi detached family home, perfectly situated in this highly sought after cul-de-sac in West End close to local schools, shops and amenities. Accommodation offers three good sized bedrooms, a 16ft living room, modern and stylish fitted kitchen/diner, modern upstairs bathroom and a downstairs cloakroom. Benefits include a large secluded rear garden and ample off road parking to the front. This property would make a perfect family home and internal viewings are strongly recommended to avoid disappointment.
Entrance Hall:
Stairs to first floor landing, double radiator, door to living room.
Living Room: (16’1″ x 14’4″)
Double glazed window to front aspect, double radiator, feature log burner, smooth plaster ceiling with coving.
Kitchen/Diner: (13’10” x 9’0)
Modern range of wall and base level units with contrasting worksurfaces, inset sink and drainer with mixer tap, ceramic hob with extractor hood and lighting, integrated double oven and microwave, sliding patio doors to rear aspect, tiled flooring, smooth plaster ceiling with down lighters.
Cloakroom:
Low level WC, tiled walls and flooring, obscure double glazed window to side aspect.
Utility Room: (11’3″ x 6’1″)
Wall mounted boiler, range of worksurfaces, space and plumbing for a washing machine and tumble dryer, tiled flooring, double radiator, double glazed window to front aspect, door to rear aspect.
First Floor Landing:
Access to loft space with pulldown ladder, double glazed window to side aspect, doors to bedrooms and family bathroom.
Master Bedroom: (13’9″ x 10’6″)
Double glazed window to front aspect, double radiator, built in wardrobes, smooth plaster ceiling.
Bedroom Two: (11’3″ x 10’6″)
Double glazed window to rear aspect, double radiator, smooth plaster ceiling, ample space for wardrobes.
Bedroom Three: (10’5″ x 6’7″)
Double glazed window to front aspect, double radiator, built in wardrobes, smooth plaster ceiling with downlighters
Family Bathroom:
Modern and tasteful suite comprising panel enclosed bath with shower over, low level WC, vanity wash hand basin with cupboards below, tiled walls, tiled flooring with underfloor heating, obscure double glazed window to rear aspect, smooth plaster ceiling with downlighters.
Front Garden:
Large driveway providing ample off road parking, side access.
Rear Garden:
Landscaped, large patio seating and entertaining space, steps down to a further patio seating area, panel fence surround, side garden with gated children’s play area, mainly laid to lawn with secluding trees.
Other Information:
Local Council: Eastleigh Borough Council
Council Tax Band: C
Local Primary School: St James C of E Primary School
Secondary School: Wildern School
Viewing: By Appointment Only
Property Documents
Address
Open on Google Maps- Address Ivy Lane, West End, Southampton, Hampshire
- Town Southampton
- State/county Hampshire
- PostCode SO30 3AF
- Area West End
Similar Listings
Kipling Road, Eastleigh
- £475,000
Witt Road, Fair Oak, EASTLEIGH
- £425,000
Sandy Lane, Fair Oak, Eastleigh
- £415,000



