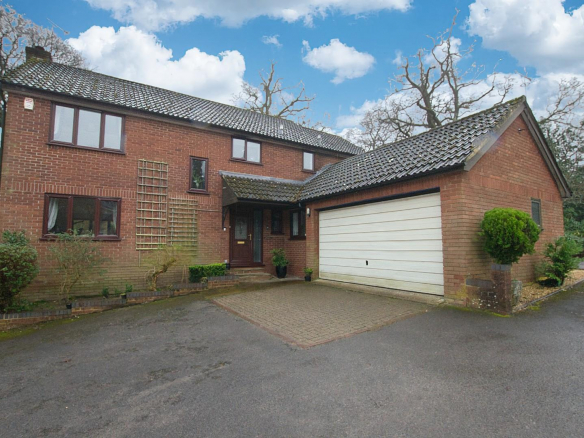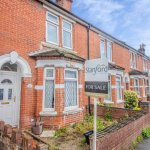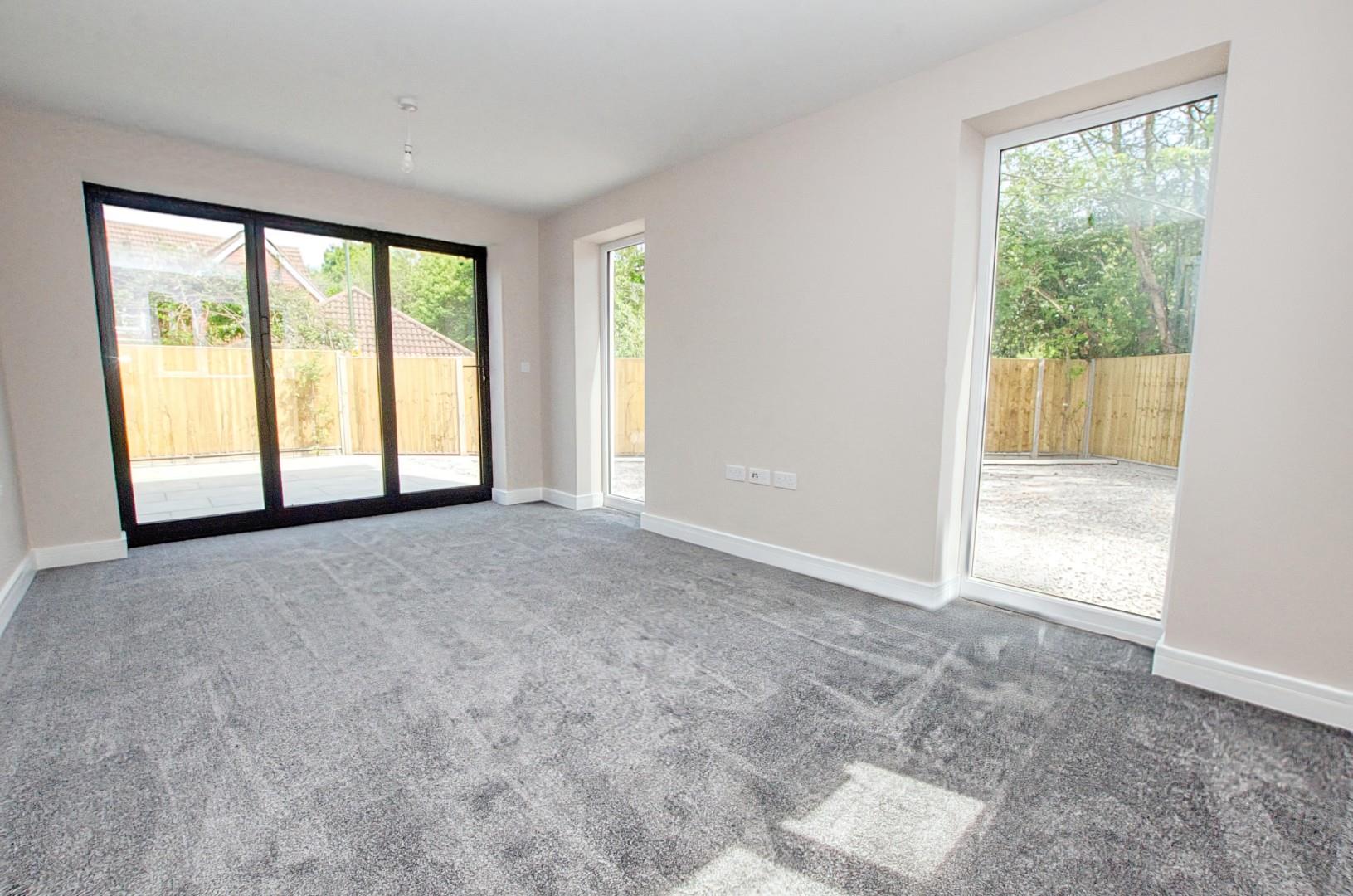Overview
- House
- 3
- 2
Description
Stanford Estate Agents are delighted to welcome you to ‘Avalon Cottage’ a stunning and spacious new build detached family home, perfectly situated in this highly sought after area close to local schools, shops and amenities. This fabulous property offers spacious accommodation including three double bedrooms, ensuite to master bedroom, a bright and airy 17ft living room, a 24ft stylish fitted kitchen/dining room, a modern family bathroom and a downstairs cloakroom. Benefits include a private and secluded wrap around garden and gated driveway providing ample off road parking. This beautiful family home further benefits from an air source heat pump, underfloor heating and is offered with no onward chain. Must be viewed to avoid disappointment. We already have much interest in this property and internal viewings are strongly recommended.
Entrance Hall:
Stairs up to first floor, doors to cloakroom, living room and kitchen/dining room.
Cloakroom:
Smooth plaster ceiling with downlighters, suite comprising low level WC and pedestal hand wash basin, extractor fan.
Living Room: (17’8″ x 10’11”)
Smooth plaster ceiling, double glazed window to front aspect, underfloor heating, double glazed panels to side aspect inviting a profusion of natural light and bifold doors to rear aspect
Kitchen/Ding Room: (24’2″ x 10’10”)
Smooth plaster ceiling with downlighters, fitted with a stylish range of wall and base level units with contrasting marble worksurfaces, inset sink and drainer with mixer tap, electric hob with extractor hood and lighting, built in electric double oven and grill, integrated dishwasher, washer/dryer and fridge/freezer, underfloor heating, double glazed window to front aspect, bifold doors to rear aspect, door to lobby.
Lobby Area:
Smooth plaster ceiling with downlighters, door to rear aspect, two fitted cupboards.
First Floor Landing:
Access to loft space, double glazed window to rear aspect, double radiator, airing cupboard, doors to bedrooms and family bathroom.
Master Bedroom: (12’7″ x 10’6″)
Smooth plaster ceiling, double glazed window to rear aspect, double radiator, built in wardrobes, new carpets, door to en suite.
En Suite:
Smooth plaster ceiling with downlighters, suite comprising large walk in shower enclosure, low level WC, vanity hand wash basin with cupboards below, heated towel rail, obscure double glazed window to front aspect, part tiled walls, extractor fan.
Bedroom Two: (12’6″ x 10’10”)
Smooth plaster ceiling, double glazed window to front aspect, double radiator, built in wardrobes, new carpets.
Bedroom Three: (11’5″ x 10’10”)
Smooth plaster ceiling, double glazed window to rear aspect, double radiator, built in wardrobes, new carpets.
Family Bathroom:
Smooth plaster ceiling with downlighters, modern suite comprising panel enclosed bath with shower over, low level WC, vanity hand wash basin with cupboards below, heated towel rail, obscure double glazed window to front aspect, part tiled walls, extractor fan.
Front Garden:
This fabulous home has fantastic kerb appeal with a gated and private driveway providing ample off road parking, panel fence surround, side access to both sides and access to the front door.
Rear Garden:
Secluded and low maintenance and laid to attractive loose stones with stunning paved seating and entertaining space. Wrapping around to the side this wide side plot provides seclusion and ample off road parking.
Other Information:
Local Council: Eastleigh Borough Council
Council Tax Band: TBC
Sellers Position; No Forward Chain
Local Primary School: Saint James Ce Primary School
Secondary School: Deer Park/Wildern School
Property Documents
Features
- 24ft Modern & Stylish Fitted Kitchen/Dining Room
- Air Source Heat Pump/Underfloor Heating
- Ample Off Road Parking
- Downstairs Cloakroom & Upstairs Bathroom
- Ensuite To Master Bedroom
- NO FORWARD CHAIN
- Secluded Beautifully Presented Wrap Around Garden
- Sought After Location
- Stunning & Spacious Throughout
- THREE DOUBLE BEDROOMS
Address
Open on Google Maps- Address Swaythling Road, West End, Southampton
- Town Southampton
- PostCode SO18 3HT
- Area West End
Similar Listings
Bassett Dale, Southampton
- Offers In Excess Of £800,000
10 Calshot Court, Ocean Village, SOUTHAMPTON
- Offers In Excess Of £675,000








































