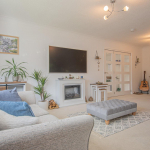Overview
- Semi-Detached House
- 3
- 1
Description
Stanford Estate Agents are delighted to offer for sale this very well presented semi detached family home, perfectly situated in this highly sought area close to local schools, shops and amenities. This amazing property offers three good sized bedrooms, a bay fronted lounge, a 16ft modern fitted kitchen/dining room, conservatory and an upstairs family bathroom. Benefits include a long secluded rear garden with a fantastic cabin/summer house with multiple uses and own driveway providing ample off street parking. This really is a lovely family home and would make a perfect first time buy. Internal viewings are strongly recommended to avoid disappointment.
Entrance Hall:
Stairs to first floor landing, double radiator, open to kitchen/diner.
Lounge: (13’0 x 9’10”)
Double glazed bay fronted window, wood laminate flooring, smooth plaster ceiling, picture rail, feature log burner.
Kitchen/Dining Room: (16’3″ x 12’5″)
Range of stylish wall and base level units with rolled edge worksurfaces, inset sink and drainer, gas hob and electric oven with stainless steel extractor hood over, space and plumbing for a dishwasher, washing machine and fridge/freezer, wall mounted boiler, double radiator, double glazed windows to rear and side aspect, part tiled walls, wood laminate flooring, double doors to conservatory, sliding door to lounge.
Conservator; (12’102 x 10’4″)
uPVC and double glazed construction, double doors to garden, wood laminate flooring.
Bike Store: (17’10” x 5’4″)
Duel aspect double doors to front and rear garden, power and light, fully insulated, currently being used as a bike store but has plenty of options.
First Floor Landing:
Access to loft, doors to bedrooms and family bathroom.
Bedroom One: (12’8″ x 10’0)
Double glazed window to rear aspect, radiator, smooth plaster ceiling, picture rail, space for wardrobes.
Bedroom Two: (11’4″ x 10’0)
Double glazed window to front aspect, radiator, space for wardrobes, smooth plaster ceiling, picture rail, fireplace.
Bedroom Three: (8’2″ x 6’0)
Double glazed window to front aspect, radiator, smooth plaster ceiling.
Family Bathroom:
Panel enclosed bath with shower over, low level WC, pedestal hand wash basin, double radiator, tiled walls and flooring, ceiling downlighters, double glazed window to rear aspect.
Front:
Attractive gravel driveway providing ample off road parking, access to bike store.
Rear Garden:
Long secluded garden, patio seating area, raised decked seating and entertaining space, mainly laid to lawn with flower and shrub borders, shed, access to cabin/summer house.
Cabin/Summer House: (11’8″ x 9’10”)
Window to front, bar area, seating with storage under, power and light.
Other Information:
Local Council: Southampton City Council
Council Tax Band: C
Sellers Position: Looking To Purchase A Property
Local Primary School: Kanes Hill Primary School
Secondary School: Woodlands Community College
Property Documents
Address
Open on Google Maps- Address Thornhill Park Road, Southampton
- Town Southampton
- PostCode SO18 5TS
Similar Listings
Leigh Road, Eastleigh
- £435,000
Kipling Road, EASTLEIGH
- £425,000
Sandy Lane, Fair Oak, Eastleigh
- £415,000



































