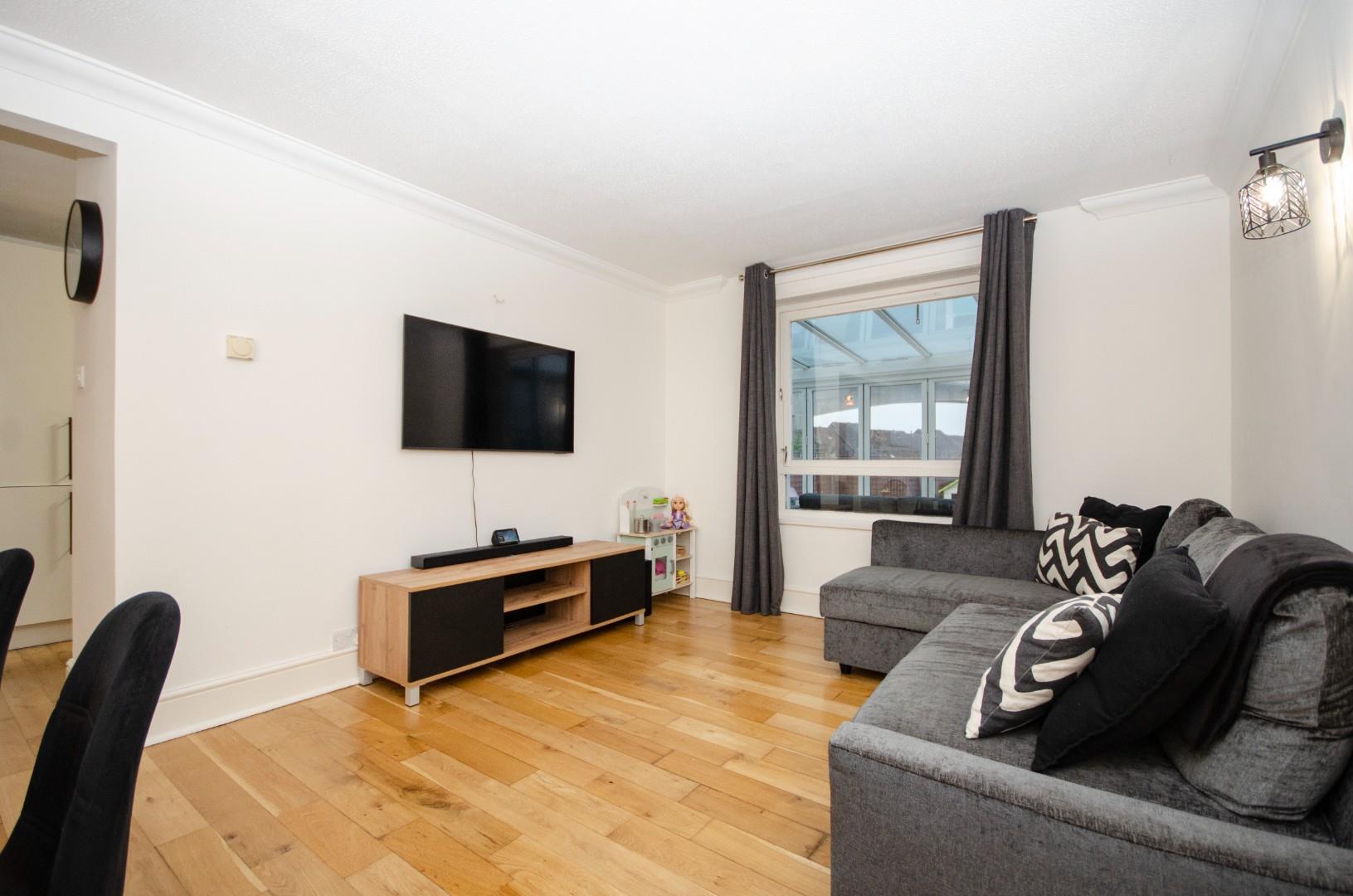Overview
- Semi-Detached House
- 3
- 1
Description
Stanford Estate Agents are delighted to present this spacious and impressive three bedroom semi detached house in Woolston. This fantastic property is immaculate throughout and boasts a 17ft sitting/dining room, conservatory and driveway parking. An internal viewing is highly recommended.
Entrance Hall:
Textured ceiling, stairs leading to first floor landing.
Sitting/Dining Room: (17’3″ x 10’5″)
Double glazed window to rear aspect, wood flooring, radiator.
Kitchen: (17’3″ x 7’5″)
Smooth plaster ceiling, double glazed door leading to conservatory, a range of wall and base level units, contrasting worksurfaces, tiling to principal areas, cooker with extractor hood over, space and plumbing for a washing machine and fridge/freezer.
Conservatory: (14’6″ x 9’5″)
Double glazed construction with a glass roof and bi-folding doors leading out to the rear garden.
Bedroom Three: (10’5″ x 6’9″)
Double glazed window to front aspect, radiator.
First Floor Landing:
Access to cupboard and loft access.
Bedroom One: (15’0″ x 12’5″)
Double glazed window to front aspect, radiator, built in wardrobes.
Bedroom Two: (12’3″ x 10’6″)
Double glazed window to rear aspect, radiator, built in wardrobes.
Family Bathroom: (7’8″ x 7’5″)
Two Velux windows to rear aspect, modern and stylish bathroom suite comprising panel enclosed bath with shower over, low level WC, pedestal wash hand basin, part tiled walls.
Front Garden:
Mainly laid to concrete and lawn and providing driveway parking for two cars.
Rear Garden:
Enclosed rear garden laid to decking and patio with pedestrian gated side access.
OTHER INFORMATON:
LOCAL COUNCIL: Southampton City Council
COUNCIL TAX BAND: B
LOCAL PRIMARY SCHOOL: Ludlow Infant School/Ludlow Junior School
SECONDARY SCHOOL: Oasis Academy Sholing
SELLERS POSITION: Looking to purchase a property
Property Documents
Address
Open on Google Maps- Address Laurel Close, Woolston, SOUTHAMPTON, Hampshire
- Town Southampton
- State/county Hampshire
- PostCode SO19 7DE
- Area Woolston
Similar Listings
Leigh Road, Eastleigh
- Offers In Excess Of £440,000
Leigh Road, Eastleigh
- £435,000
Kipling Road, EASTLEIGH
- £425,000


























