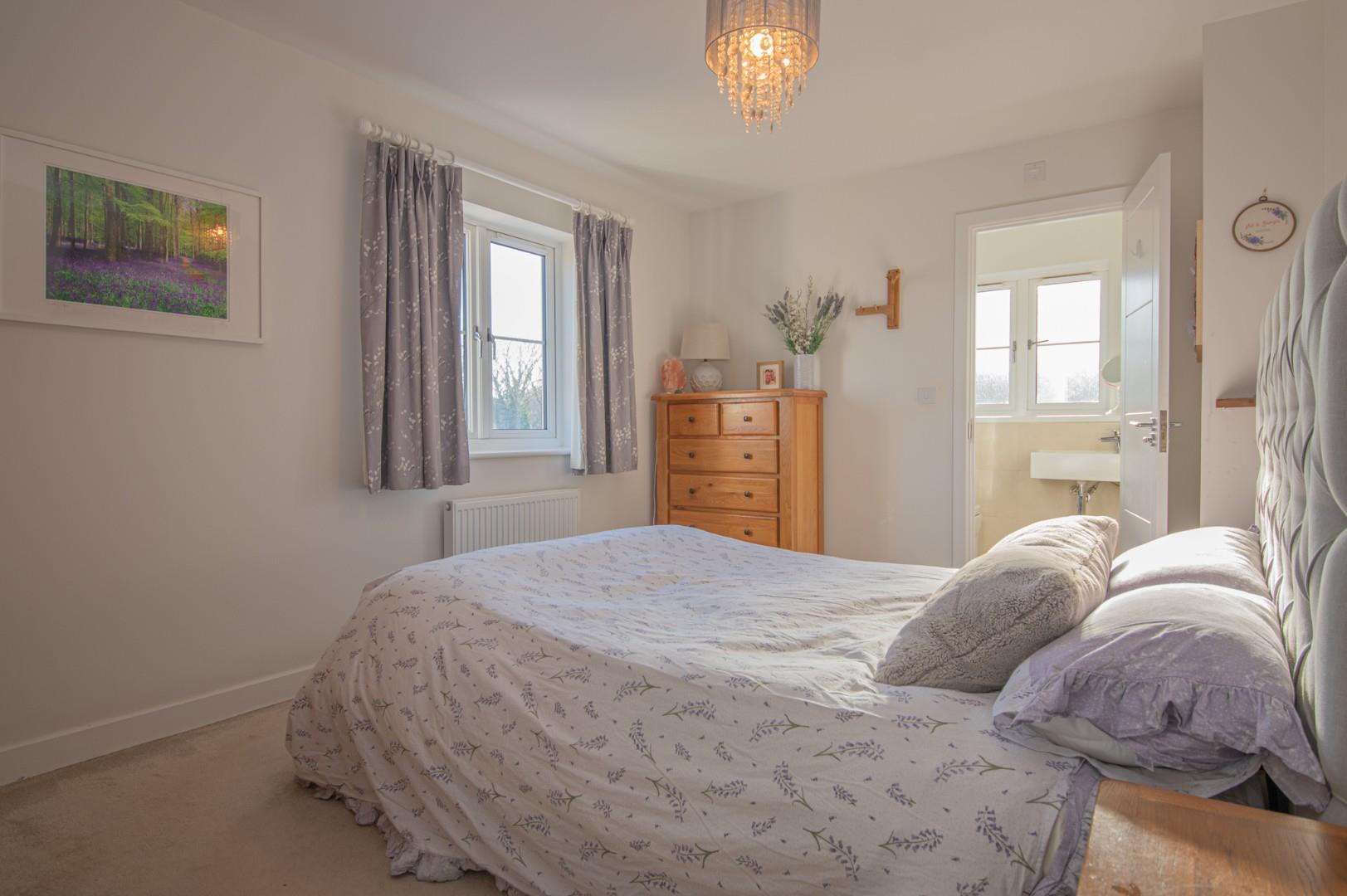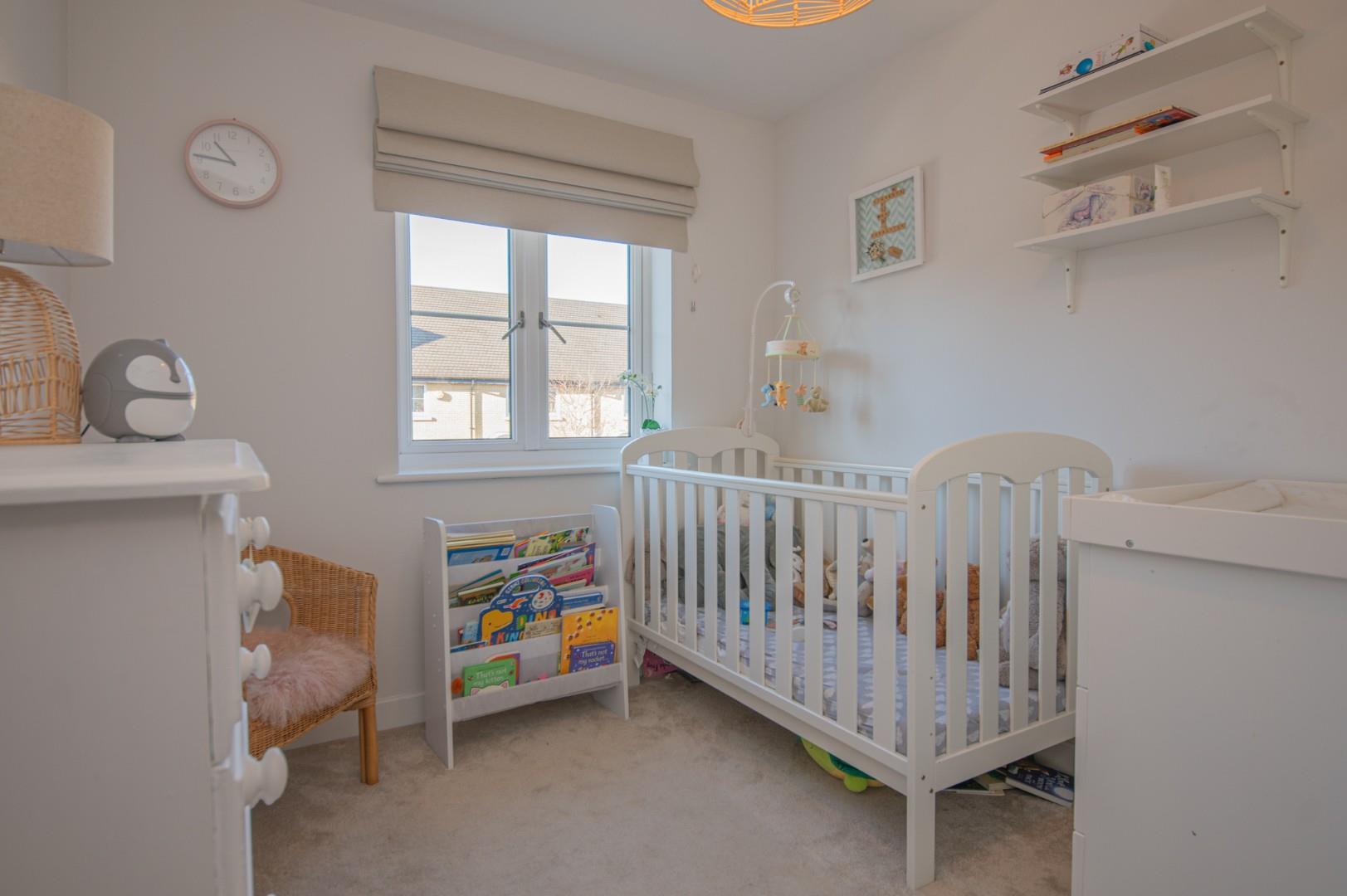Overview
- End of Terrace House
- 3
- 2
Description
Stanford Estate Agents delighted to offer this beautifully presented, three double bedroom, end of terrace home built in 2018. Occupying a private and enviable location on the requested North Stoneham Park development this ideal family home is ready to move into!
Accommodation spans approximately 1100 square foot and offers an ideal, modern layout. Upon entry to the welcoming hallway you will find storage cupboards, access to the cloakroom with WC facilities and stairs to the first floor. To the left you will find a large 21ft kitchen/diner with double aspect windows allowing ample natural light. Within this spacious room is a range of wall and base units with fitted appliances to include washing machine, dishwasher, fridge/freezer, oven and gas hob. The right-hand side of the entrance hall is a 19ft living room which also features double aspect windows and direct access to the garden via the French doors. The first floor gives space to three excellent sized bedrooms with the principal bedroom benefiting further from ensuite facilities. The remaining two double bedrooms are serviced via the modern, three piece family bathroom comprising of panel enclosed bath, WC facilities and wash hand basin.
Externally the property sits in a desirable location offering privacy and unobstructed views over the conservation area to the front. The property has two allocated parking spaces to the side of the house and there are various visitors’ spaces within close proximity. The front garden has been made use of by the current owners with low maintenance patio and a range of shrubs. Secure access to the rear garden can be found here via panel enclosed gate. The rear garden is fully secure via brick wall and gives a great deal of privacy while facing a preferred southerly aspect. The garden is made up of lawn and patio with a purpose-built wooden shed for storage.
This beautiful family home will come with the remainder of its new build 10 year warranty running until 2028.
Further Information:
Local Council: Eastleigh Borough Council
Council Tax Band: C
Service Charge: £127 Per Anum
EPC Rating: B – 87
Local Primary School: Stoneham Park Academy
Local Secondary School: Crestwood
Windows: Double Glazed
Heating: Gas Central Heating
Parking: Two Allocated Parking + Various Visitors Spaces
Utilities: Mains
Broadband: See Ofcom Website –
Phone Signal: See signalchecker.co.uk
Sellers Position: TBC
Viewing: By Appointment Only
Local Information:
Eastleigh is a thriving town in Hampshire, located between Southampton & Winchester. The town lies on the river Itchen, originally a village till early 19th century when it was developed to a railway town. Those railway town roots are still firmly imprinted with two mainline train stations providing trains to Winchester in 20 minutes and London Waterloo in an hour. Those looking for commuter links that are not rail are truly spoilt too with junctions to the M27 & M3 Either end of the town, and how could we forget Southampton Airport minutes away for some domestic and European trips. Eastleigh is a commuters dream! The town itself has an array of amenities including several supermarkets as well as several boutique and independent shops. Residential homes come in all shapes, sizes and age from 1800s thatched cottages to 1900 Victorian terraces to modern, well thought out developments there is a home in Eastleigh for everyone. Places leisure and Lakeside Country Park are favoured by locals for there greenery, open spaces and walks with the latter having a small passenger steam train paying further homage to the roots that the town was founded.
Property Documents
Features
- 21ft Fitted Kitchen/Diner With Appliances
- Beautifully Presented Throughout
- Ensuite Facilities
- Front Overlooking Conservation Area
- INTERNAL VIEWING ESSENTIAL
- Private Southerly Aspect Rear Garden
- Remainder Of 10 Year New Build Warranty
- Requested Location
- THREE DOUBLE BEDROOMS
- Two Allocated Parking Spaces Directly By Property
Address
Open on Google Maps- Address Stevens Road, Eastleigh
- Town EASTLEIGH
- PostCode SO50 9RH
Similar Listings
Highwood Avenue, Eastleigh
- £350,000
Hinkler Road, Southampton
- Offers In Excess Of £340,000































