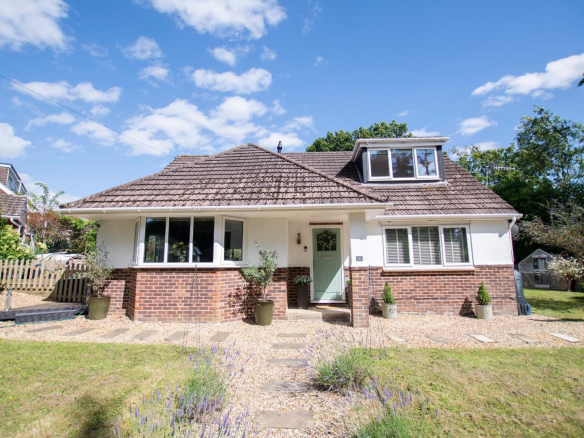Overview
- Detached Bungalow
- 2
- 1
Description
Stanford Estate Agents are delighted to present this spacious two/three bedroom detached bungalow in a requested location. This fantastic property boasts two receptions rooms, two bedrooms, driveway parking for multiple cars and a garage. An internal viewing is highly recommended.
Entrance Hall:
Textured ceiling, radiator.
Sitting Room: (14’3 x 10’11”)
Smooth plaster ceiling, triple glazed bay window to front aspect, radiator, carpet flooring.
Dining Room: (11’10 x 10’10”)
Textured ceiling, double glazed window to rear aspect, radiator, stairs leading to first floor.
Kitchen: (11’3″ x 10’11”)
Fitted with a range of wall and base units with an integrated electric hob, oven and grill, space and plumbing for a fridge, freezer, washing machine and dishwasher, double glazed window to rear aspect and door leading to rear patio.
Shower Room: (7’0″ x 5’8″)
Three piece suite comprising double width walk-in shower, low level WC and hand wash basin, obscure double glazed window to side aspect, floor to ceiling tiling.
Bedroom: (14’3″ x 10’10”)
Smooth plaster ceiling, triple glazed bay window to front aspect, radiator, two built-in wardrobes, carpet flooring.
First Floor Landing:
Smooth plaster ceiling, double glazed Velux window.
Bedroom: (14’6″ x 12’8″)
Smooth plaster ceiling, double glazed Velux window, radiator.
Front Garden:
Driveway proving parking for multiple cars to the front and side of the property, access to front door, garage and side pedestrian access.
Garage:
Up and over door, plumbing and space for washing machine, power and lighting.
Rear Garden:
Raised patio with steps down to the sunny aspect garden which is mainly laid to lawn with panel fence borders.
Other Information:
Local Council: Southampton City College
Council Tax Band: C
Local Primary School: Kanes Hill Primary School
Secondary School: Woodlands Community College
Sellers Position: Looking To Purchase A Property
Property Documents
Address
Open on Google Maps- Address 28 Hinkler Road, Thornhill, Southampton, Hampshire
- Town Southampton
- State/county Hampshire
- PostCode SO19 6FT
- Area Thornhill
Similar Listings
Breamore Close, Eastleigh
- £675,000


























