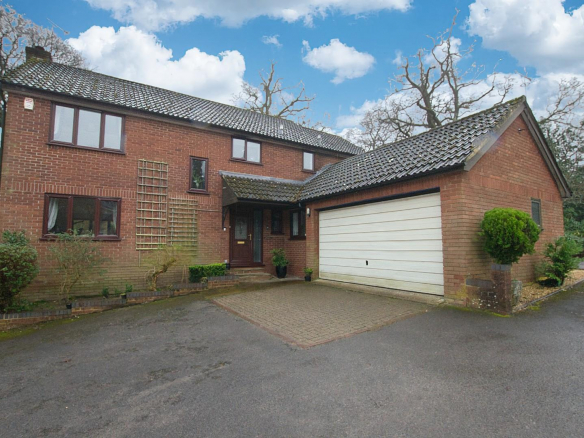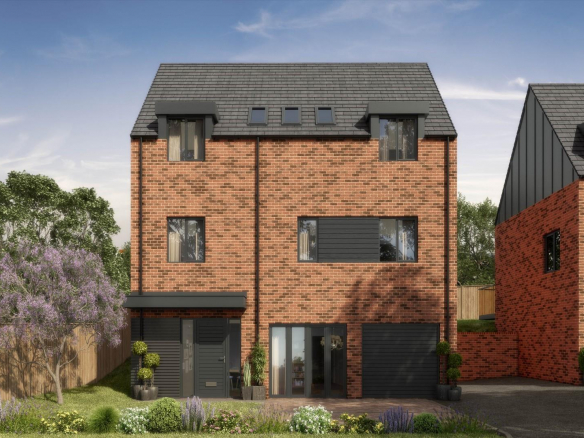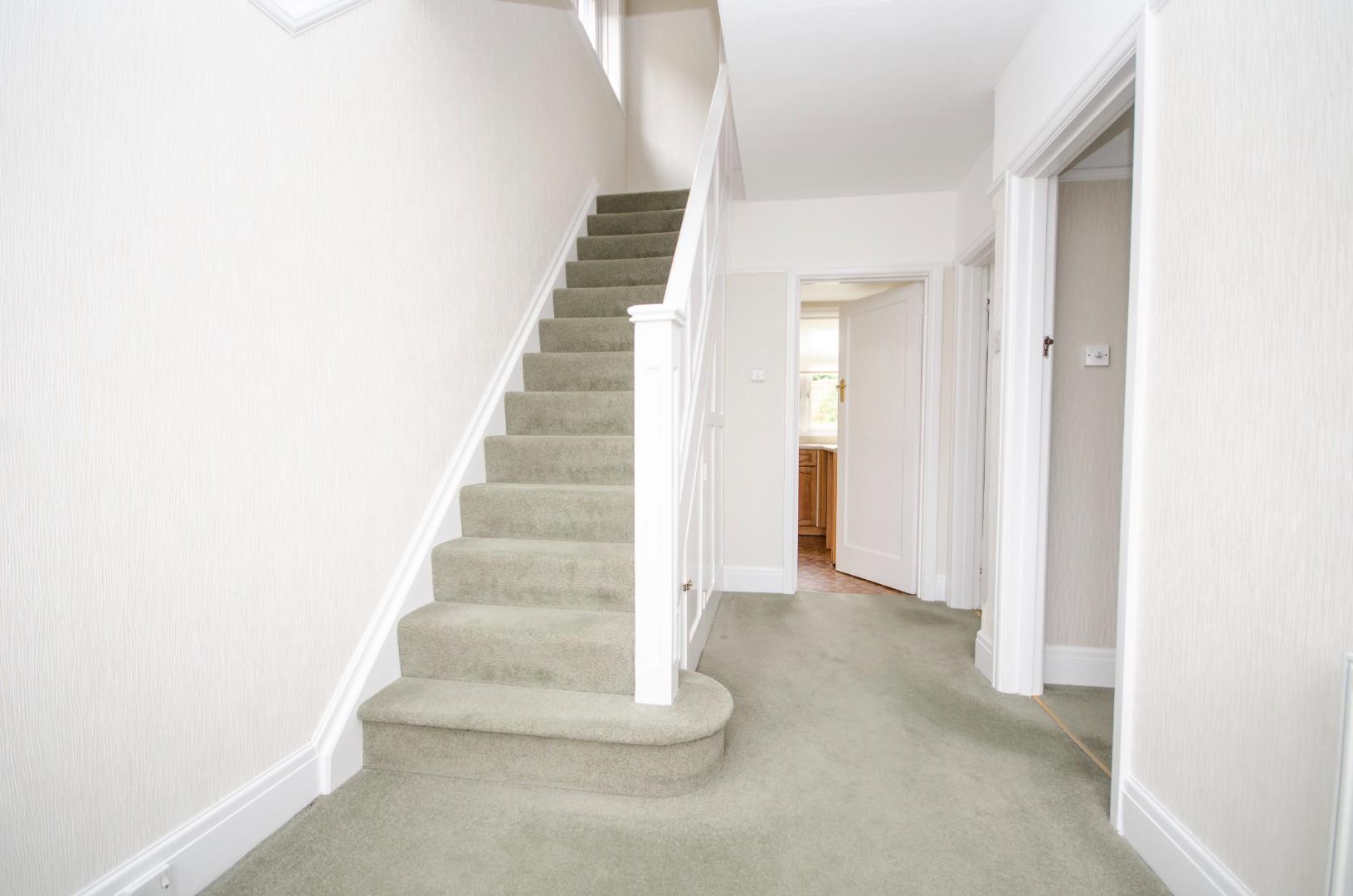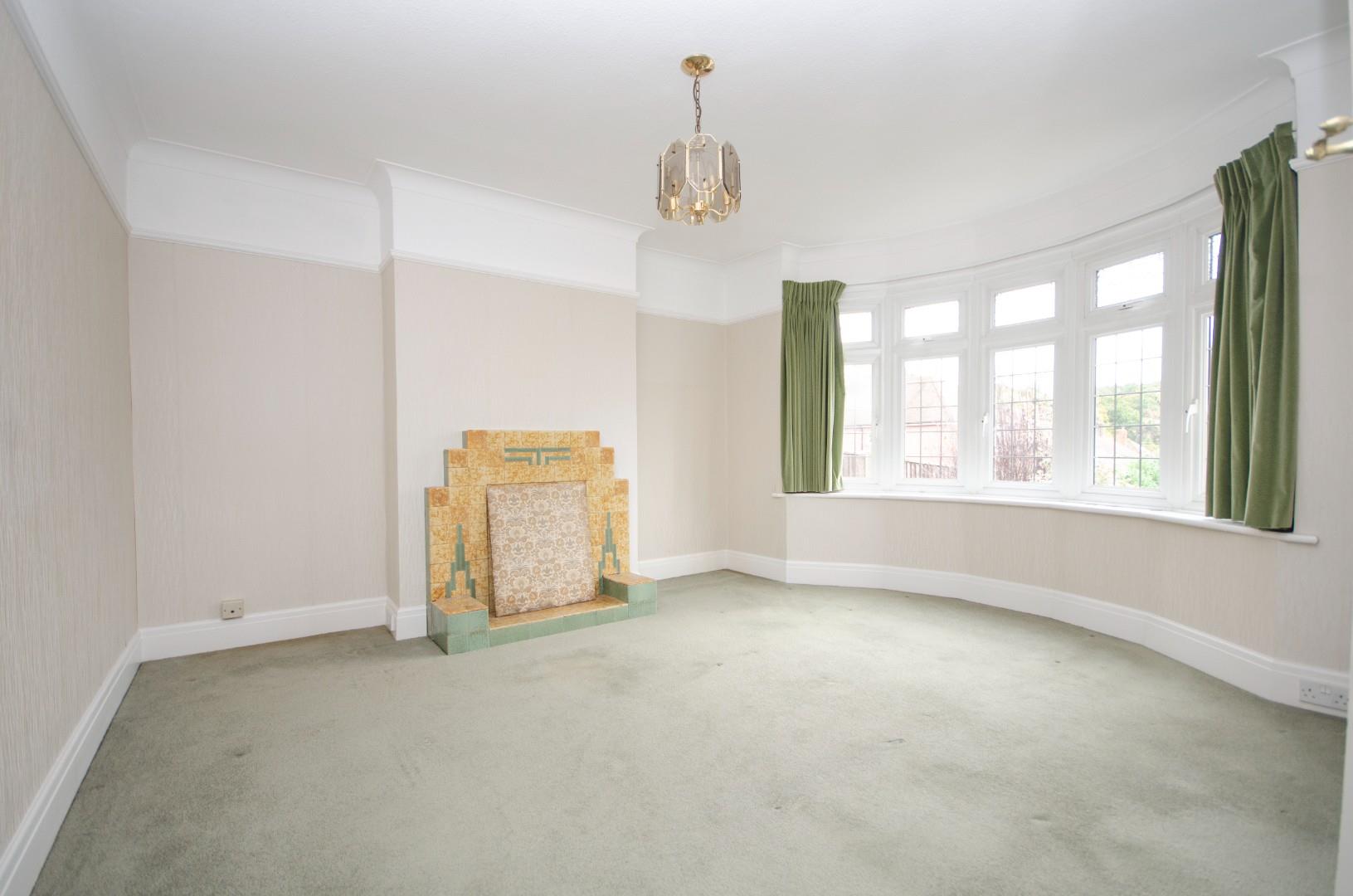Overview
- House
- 3
- 1
Description
Stanford Estate Agents are delighted to present this impressive and spacious three bedroom detached home located in a sought after location in Bitterne. Offered with no forward chain this property is clean and tidy throughout and benefits from a large rear garden and driveway parking with potential for more. An internal viewing is highly recommended.
Entrance Hall:
Textured ceiling, radiator, carpet flooring.
Sitting Room: (13’10” x 13’0″)
Textured ceiling, double glazed bay window to front aspect, radiator, carpet flooring.
Dining Room: (12’11” x 12’6″)
Textured ceiling, double glazed windows and door to rear aspect, radiator, carpet flooring.
Kitchen: (8’10” x 7’5″)
Textured ceiling, a range of wall and base units with integrated electric hob and oven, space and plumbing for a fridge and washing machine, pantry style storage, double glazed window to rear aspect with door to side aspect.
First Floor Landing:
Textured ceiling, double glazed window to side aspect, radiator, carpet flooring, loft access.
Master Bedroom: (13’10” x 13’0″)
Textured ceiling, double glazed bay window to front aspect, three radiators, carpet flooring.
Bedroom Two: (12’11” x 11’4″)
Textured ceiling, double glazed window to rear aspect, radiator, carpet flooring and built in storage with boiler.
Bedroom Three: (9’8″ x 6’11”)
Textured ceiling, double glazed window to front aspect, radiator, carpet flooring.
Bathroom: (5’10” x 5’7″)
Textured ceiling, panel enclosed bath, hand wash basin, obscure double glazed window to rear aspect, radiator.
SEPARATE WC: (5’10” x 2’9″)
Textured ceiling, low level WC.
Front Garden:
Tiered front garden mainly laid to shrubs with a paved driveway providing parking, access to front door and side access, potential to add more parking.
Rear Garden:
Large westerly facing garden, mainly laid to lawn, paved patio seating with shrub and fence borders.
OTHER INFORMATION::
LOCAL COUNCIL: Southampton City Council
COUNCIL TAX BAND: D
SELLERS POSITION: No Forward Chain
VIEWING: By Appointment Only
Property Documents
Address
Open on Google Maps- Address Cobden Crescent, Bitterne, Southampton
- Town Southampton
- PostCode SO18 4EX
- Area Bitterne
Similar Listings
Bassett Dale, Southampton
- Offers In Excess Of £800,000


























