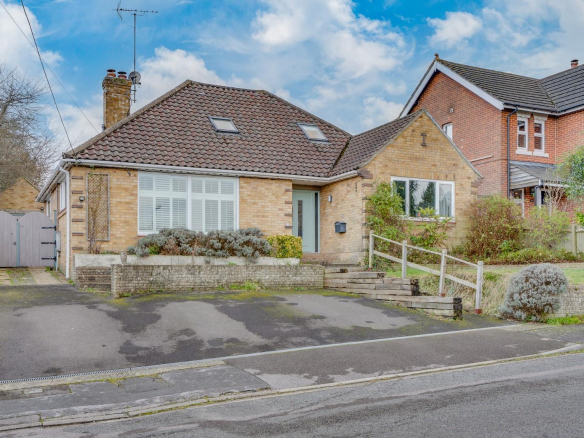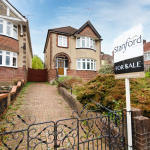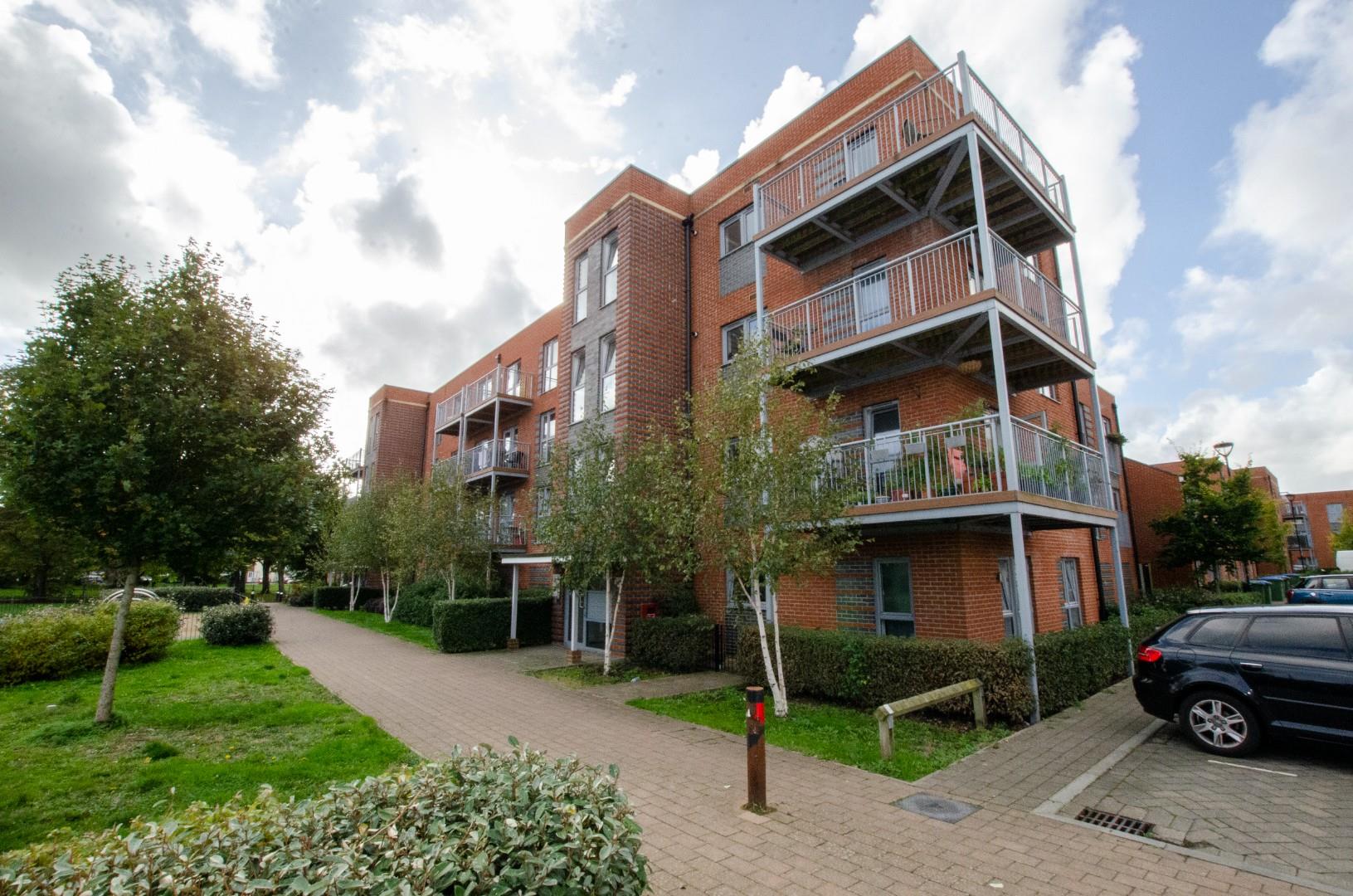Overview
- Flat / Apartment
- 2
- 2
Description
Stanford Estate Agents are delighted to offer for sale this lovely modern and stylish top floor apartment, perfectly situated in this highly sought after waterside development with stunning views over the River Itchen. Ideally situated close to local schools, shops and amenities, this spacious property offers two double bedrooms, master bedroom with modern ensuite shower room, modern bathroom, a fabulous 21ft open plan living room and modern fitted kitchen. Benefits include a good length lease, underfloor heating, double glazed windows and undercroft parking. This fantastic property would make a perfect first time buy and must be viewed to avoid disappointment.
Entrance Hall:
Double glazed window to side aspect, ceiling downlighters, Karndean flooring, large storage cupboard, entry phone system, doors to rooms.
Living Room/Kitchen: (21’11” x 14’4″)
Karndean flooring, underfloor heating, double glazed window to front aspect, smooth plaster ceiling, door to balcony with fantastic views over the River Itchen, open plan to kitchen.
Kitchen :
Range of modern wall and base level units with squared edge complimentary worksurfaces, stainless steel sink and drainer with mixer tap, integrated appliances comprising fridge/freezer, dishwasher, electric hob and oven with extractor over, double glazed window to rear aspect, ceiling downlighters, part tiled walls, Karndean flooring.
Master Bedroom: (10’5″ x 10’4″)
Double glazed window to front aspect, underfloor heating, smooth plaster ceiling, ample space for wardrobes, door to ensuite, fantastic views over the River Itchen.
Ensuite Shower Room:
Modern suite comprising a walk in shower cubicle, low level WC, hand wash basin, part tiled walls, heated towel rail, ceiling downlighters, shaver point.
Bedroom Two: (10’4″ x 10’0)
Double glazed window to front aspect, underfloor heating, space for wardrobes, smooth plaster ceiling, fantastic views over the River Itchen.
Bathroom:
Panel enclosed bath with shower over, low level WC, hand wash basin, part tiled walls, ceiling downlighters, heated towel rail, double glazed window to rear aspect, shaver point.
Parking:
Undercroft Parking Space.
** The seller has provided the following lease information, however, this information should be clarified by a conveyancer/legal advisor before completing a purchase. **
Service Charge: £1750 Per Annum
Ground Rent: £250 Per Annum
Lease Remaining: 148 years
Other Information:
Local Council: Southampton City Council
Council Tax Band: B
Sellers Position: Looking To Purchase A Property
Viewing; By Appointment Only
Property Documents
Address
Open on Google Maps- Address Meridian Way, Southampton
- Town Southampton
- PostCode SO14 0FP
Similar Listings
Weavills Road, Bishopstoke, Eastleigh
- Guide Price £550,000
Denyer Walk, Southampton
- Offers In Excess Of £350,000





























