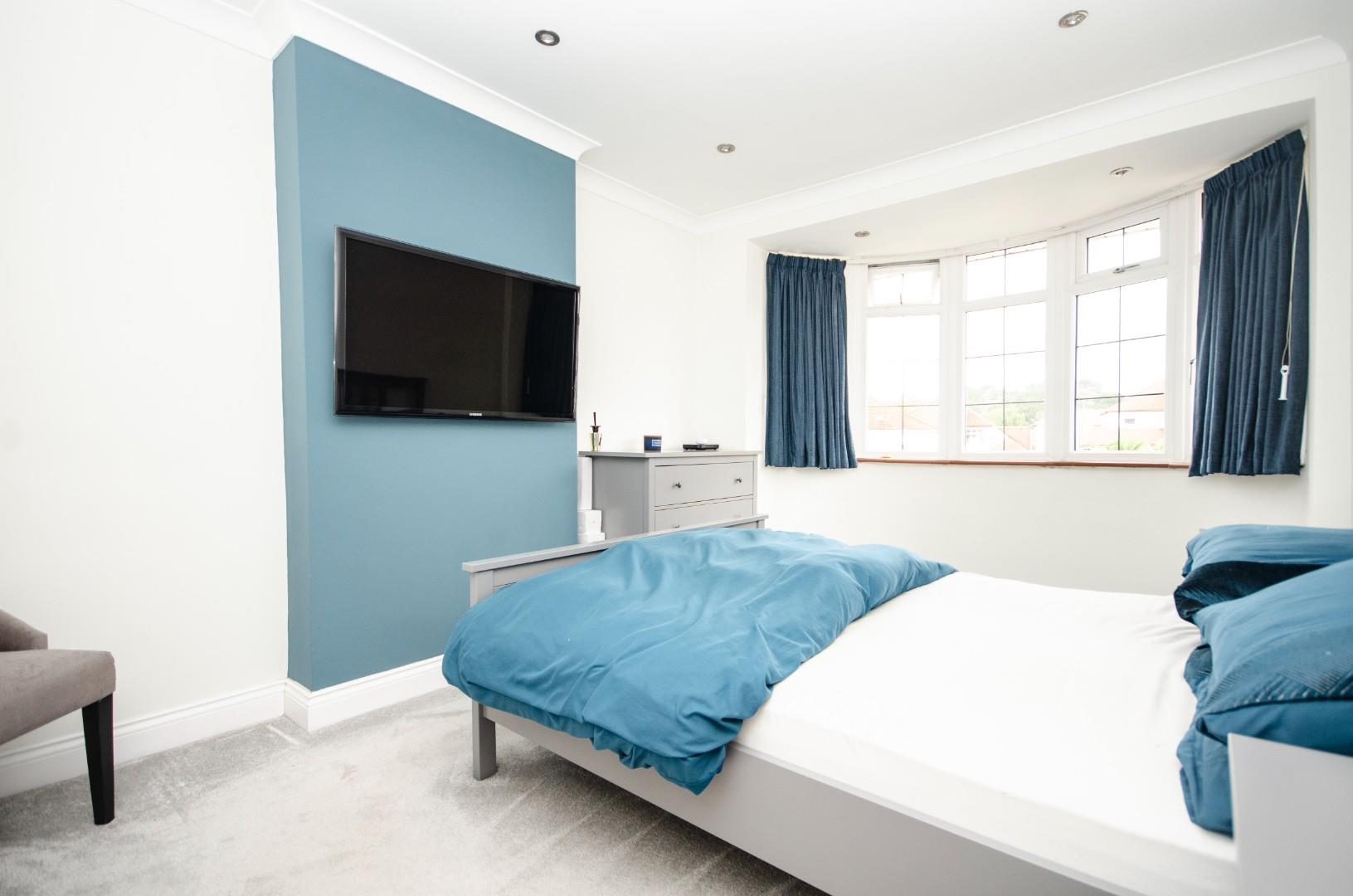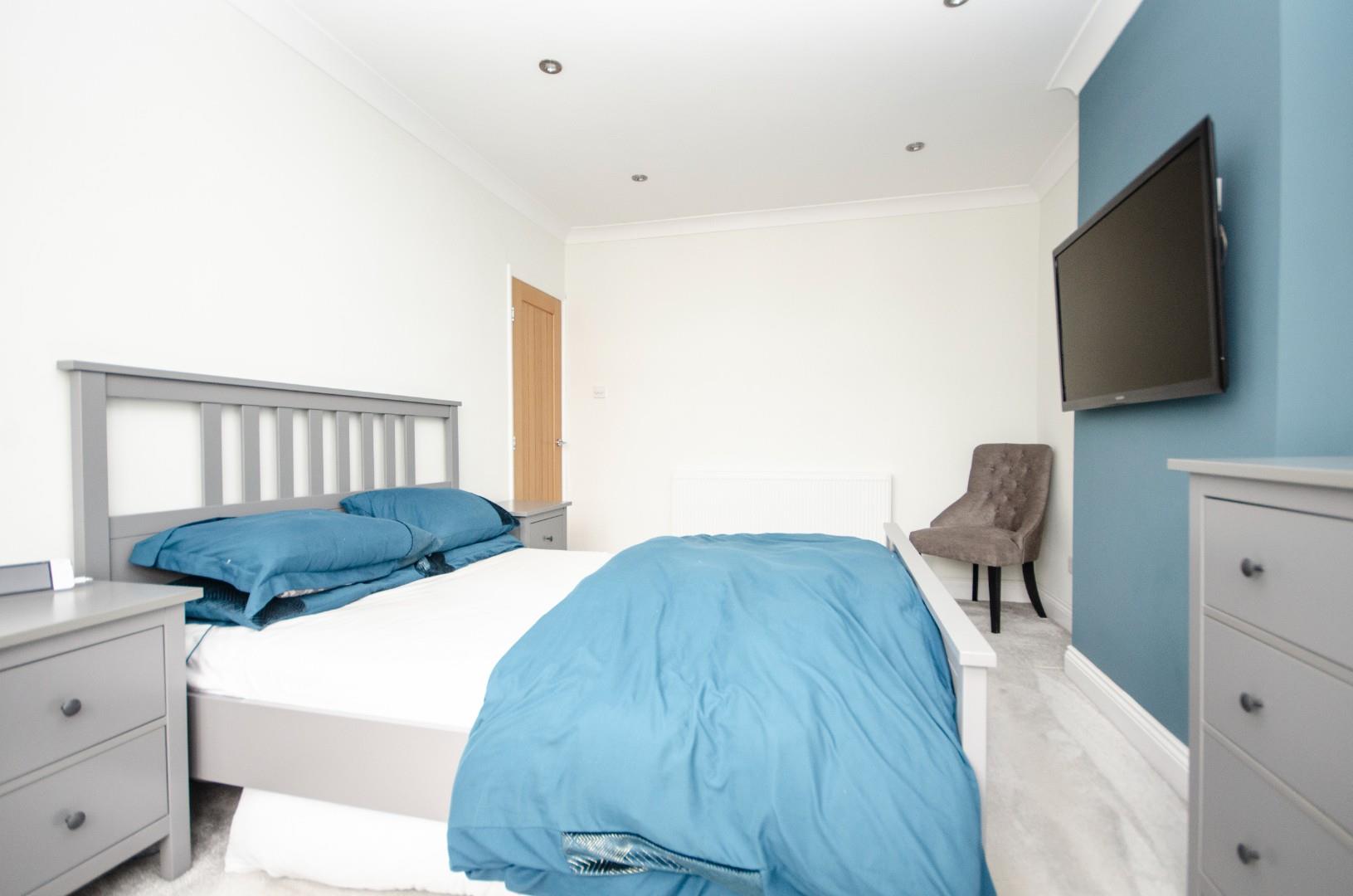Overview
- Semi-Detached House
- 3
- 1
Description
Stanford Estate Agents are delighted to present this impressive and extended three bedroom semi-detached home in a requested locaton in Bitterne. The property is immaculately presented throughout and boasts a fantastic 24ft x 17ft open plan kitchen/living space, beautiful south facing rear garden, stylish kitchen and bathroom and further benefits from parking for multiple cars. An internal viewing is very highly recommended to fully appreciate the space and finish on offer.
ENTRANCE HALL:
Smooth plaster ceiling, radiator, double glazed window to side aspect, stairs to first floor landing and access to under-stair storage.
SITTING ROOM: (15’5″ x 10’11”) into bay
Coved and smooth plaster ceiling, double glazed bay window to front aspect, radiator, laid to carpet flooring.
CLOAKROOM: (5’10” x 2’7″)
Smooth plaster ceiling, obscure double glazed window to side aspect, low level WC, wash hand basin, heated towel radiator.
KITCHEN/LIVING SPACE: (24’4″ x 16’9″)
Coved and smooth plaster ceiling, double glazed bi-fold doors to rear aspect leading out to the rear garden, stunning and stylish fitted range of wall mounted and base level units with matching island, built in appliances comprising fridge/freezer, double electric oven. electric hob with extractor above, built in dishwasher, built in washing machine, laid to LTV flooring.
FIRST FLOOR LANDING:
Smooth plaster ceiling, obscure double glazed window to side aspect, loft access, laid to carpet flooring.
MASTER BEDROOM: (15’5″ x 10’0′) into bay
Coved and smooth plaster ceiling, double glazed bay window to front aspect, radiator, laid to carpet flooring.
BEDROOM TWO: (12’2″ x 10’0′)
Coved and smooth plaster ceiling, double glazed window to rear aspect, radiator, laid to carpet flooring.
BEDROOM THREE: (9’7″ x 6’11”)
Smooth plaster ceiling, double glazed window to front aspect, radiator, laid to carpet flooring.
FAMILY BATHROOM: (8’3″ x 6’9″)
Stylish four piece bathroom suite comprising tile enclosed bath with hand held shower attachment, double width shower cubicle, level WC, hand wash basin, floor to ceiling tiling , heated towel radiator, smooth plaster ceiling and obscure double glazed window to rear aspect.
FRONT GARDEN:
Mainly laid to lawn with a tarmac driveway providing off road parking for multiple cars in tandem, access to the garage and pedestrian side access.
Garage:
Up and over door with power and lighting.
REAR GARDEN:
The stunning, secluded and south facing rear garden has been completely redeveloped by the current owners and is immaculately presented. Mainly laid to lawn, with a patio seating and entertaining area pedestrian gate side access.
OTHER INFORMATION:
LOCAL COUNCIL: Southampton City Council
COUNCIL TAX BAND: C
LOCAL PRIMARY SCHOOL: Bitterne Manor Primary School
SECONDARY SCHOOL: Bitterne Park School
SELLERS POSITION: Looking To Purchase A Property
Property Documents
Address
Open on Google Maps- Address Chessel Crescent, Bitterne, Southampton, Hampshire
- Town Southampton
- State/county Hampshire
- PostCode SO19 4BS
- Area Bitterne
Similar Listings
Kipling Road, Eastleigh
- £475,000
Witt Road, Fair Oak, EASTLEIGH
- £425,000
Pitmore Road, Eastleigh
- £425,000




























