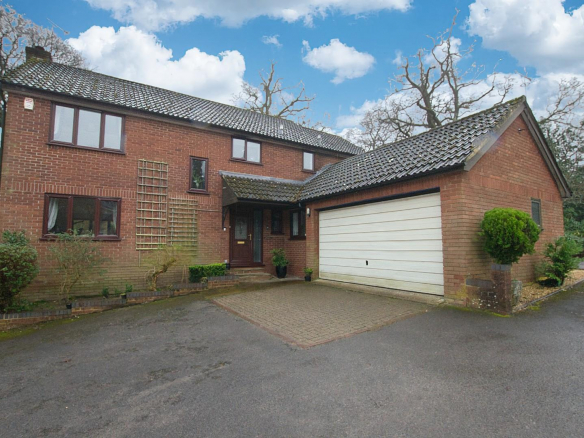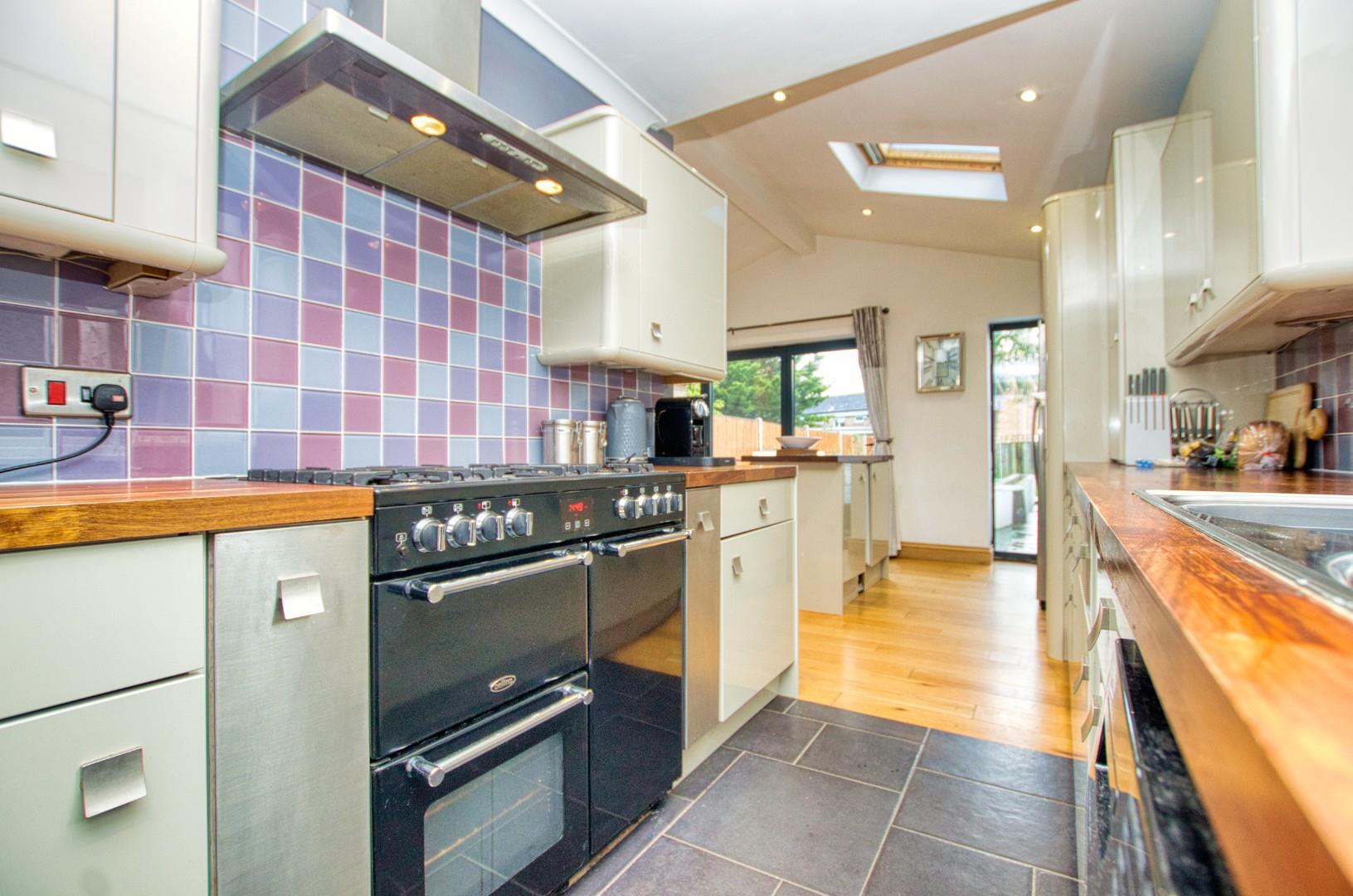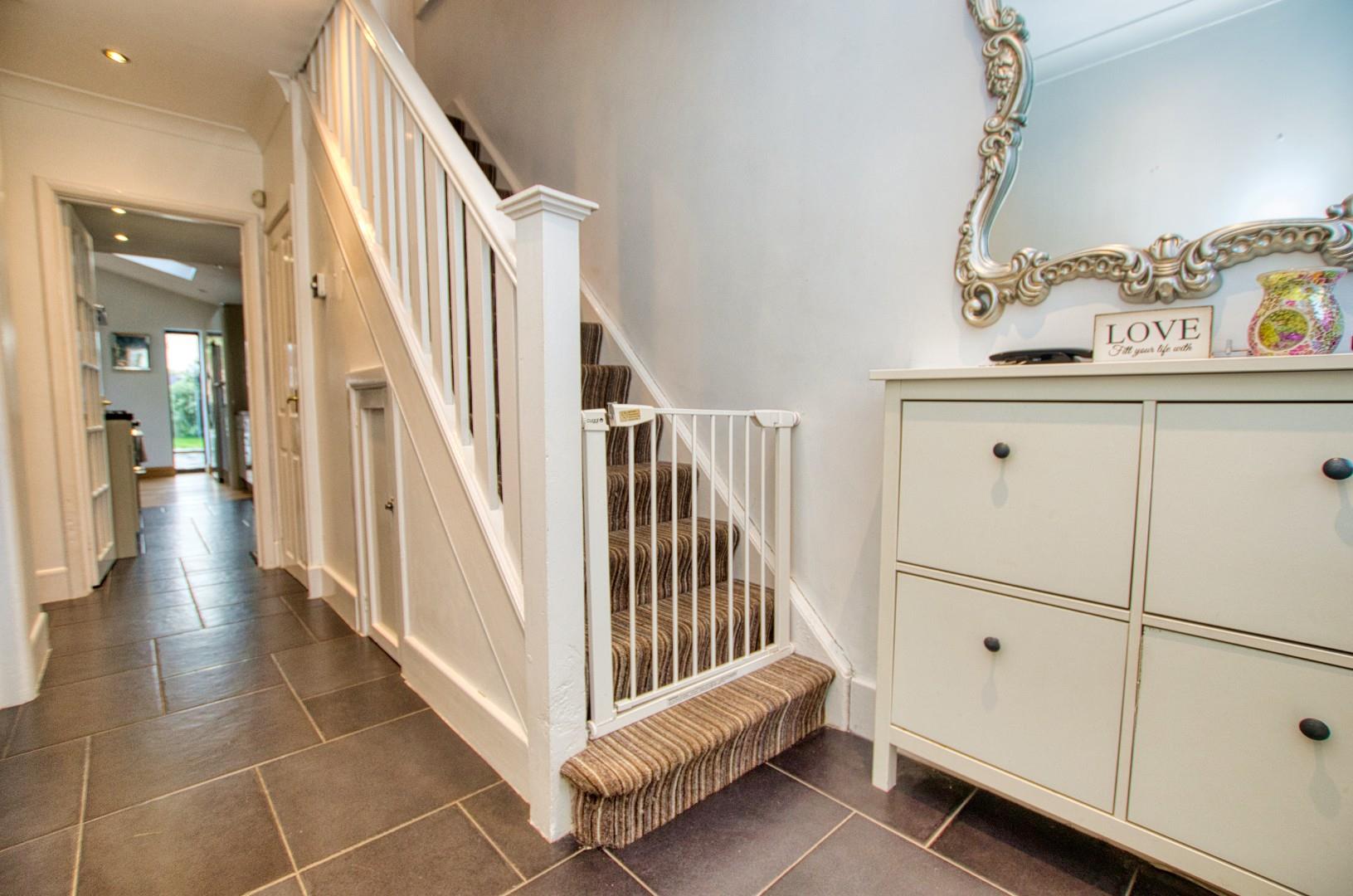Overview
- House
- 3
- 1
Description
Stanford Estate Agents are delighted to offer this spacious and beautifully presented throughout, three bedroom, detached house in the sought after location of Weston Lane. This fabulous property is approached via wooden double gates and briefly comprises of two reception rooms, a stunning 22ft kitchen/breakfast room, downstairs cloakroom, 15ft master bedroom, a stylish family bathroom, cinema room, good sized south easterly facing rear garden, garage and ample driveway parking. This stunning property requires an internal viewing to be fully appreciated and viewings are invited by appointment.
Entrance Hall:
Coved to smooth plaster ceiling, inset spotlights, doors leading to sitting room, dining room, kitchen/breakfast room and downstairs cloakroom, stairs leading to the first floor landing, radiator with the room being laid to tiled flooring.
Sitting Room: (12’6″ x 11’9″)
Coved to smooth plaster ceiling, inset spotlights, media wall, double glazed bay window to front aspect, radiator, television and various power points with the room being laid to wood effect flooring.
Dining Room: (13’0″ x 10’7″)
Smooth plaster ceiling, inset spotlights, opening leading to kitchen/breakfast room, wood burning stove, vertical space-saving radiator, various power points with the room being laid to engineered oak wood flooring.
Kitchen/breakfast Room: (22’6″ x 17’9″ max)
A beautifully presented modern fitted kitchen with a smooth plaster vaulted ceiling with Velux windows, inset spotlights, dual aspect double glazed windows and bi fold doors leading to the rear garden, tiling to principal areas. Fitted with a range of matching wall and base level units with an island, contrasting worksurfaces, stainless steel sink and drainer with mixer tap over, integrated appliances consisting of a pressure cooker and dishwasher, there is also space and plumbing for an American style fridge/freezer, washing machine and Range oven with the room being laid to a mix of tiling and engineered oak wood flooring.
Cloakroom:
Coved to smooth plaster ceiling, obscured double glazed window to side aspect, tiling to principal areas, wash hand basin and low-level WC with the room being laid to tiled flooring.
First Floor Landing:
Coved to smooth plaster ceiling, access to cinema room via loft hatch, double glazed window to side aspect, doors leading to bedrooms and family bathroom with the room being laid to carpet.
Master Bedroom: (15’1″ x 12’1″ max)
Coved two smooth plaster ceiling, double glazed bay window to front aspect, built in wardrobes, radiator, various power points with the room being laid to wood effect flooring.
Bedroom Two: (13’1″ x 10’2″)
Coved to smooth plaster ceiling, inset spotlights, double glazed window overlooking the rear garden, built in wardrobes, radiator, various power points with the room being laid to wood effect flooring.
Bedroom Three: (9’8″ x 7’11”)
Coved to smooth plaster ceiling, inset spotlights, double glazed window overlooking the rear garden, radiator, various power points with the room being laid to wood effect flooring.
Family Bathroom:
Smooth plaster ceiling, obscure double glazed window to front aspect, floor to ceiling tiling, suite comprising panel enclosed bath with shower over, vanity wash hand basin, low-level WC and chrome heated towel rail with the room being laid to tiled flooring.
Cinema Room:
Smooth plaster ceiling, two double glazed Velux windows, built in storage, various power points with the room being laid to wood effect flooring.
Front Garden
A private and enclosed gated front garden with an attractive brick paved driveway providing off-road parking and a pathway to the front door.
Rear Garden:
A good sized south-easterly facing rear garden which has been mainly laid to lawn with mature shrub and hedgerow borders, there is a built in swimming pool, a paved seating & entertaining area and a pathway leading to the garage and gated pedestrian side access.
Garage:
Located to the rear of the property with power and lighting connected.
Other Information:
Local Council: Southampton City Council
Council Tax Band: D
Sellers Position: Looking To Purchase a Property
Local Primary School: Weston Park Primary School
Secondary School: Weston Secondary School/St Anne’s Catholic School
Property Documents
Address
Open on Google Maps- Address Weston Lane, Southampton
- Town Southampton
- PostCode SO19 9HG
Similar Listings
Bassett Dale, Southampton
- Offers In Excess Of £800,000
10 Calshot Court, Ocean Village, SOUTHAMPTON
- Offers In Excess Of £675,000


































