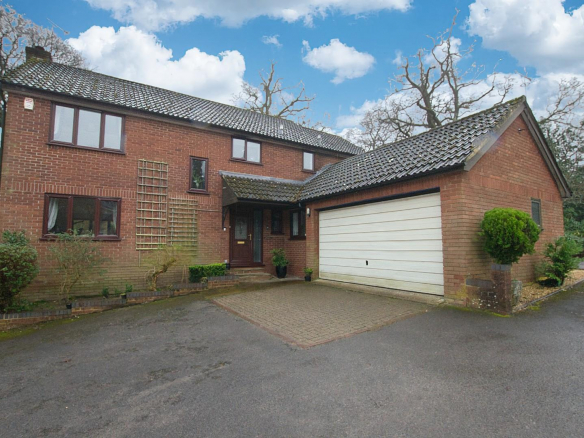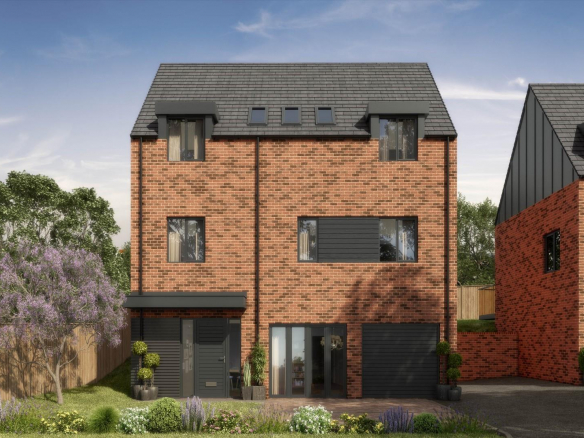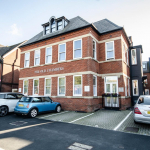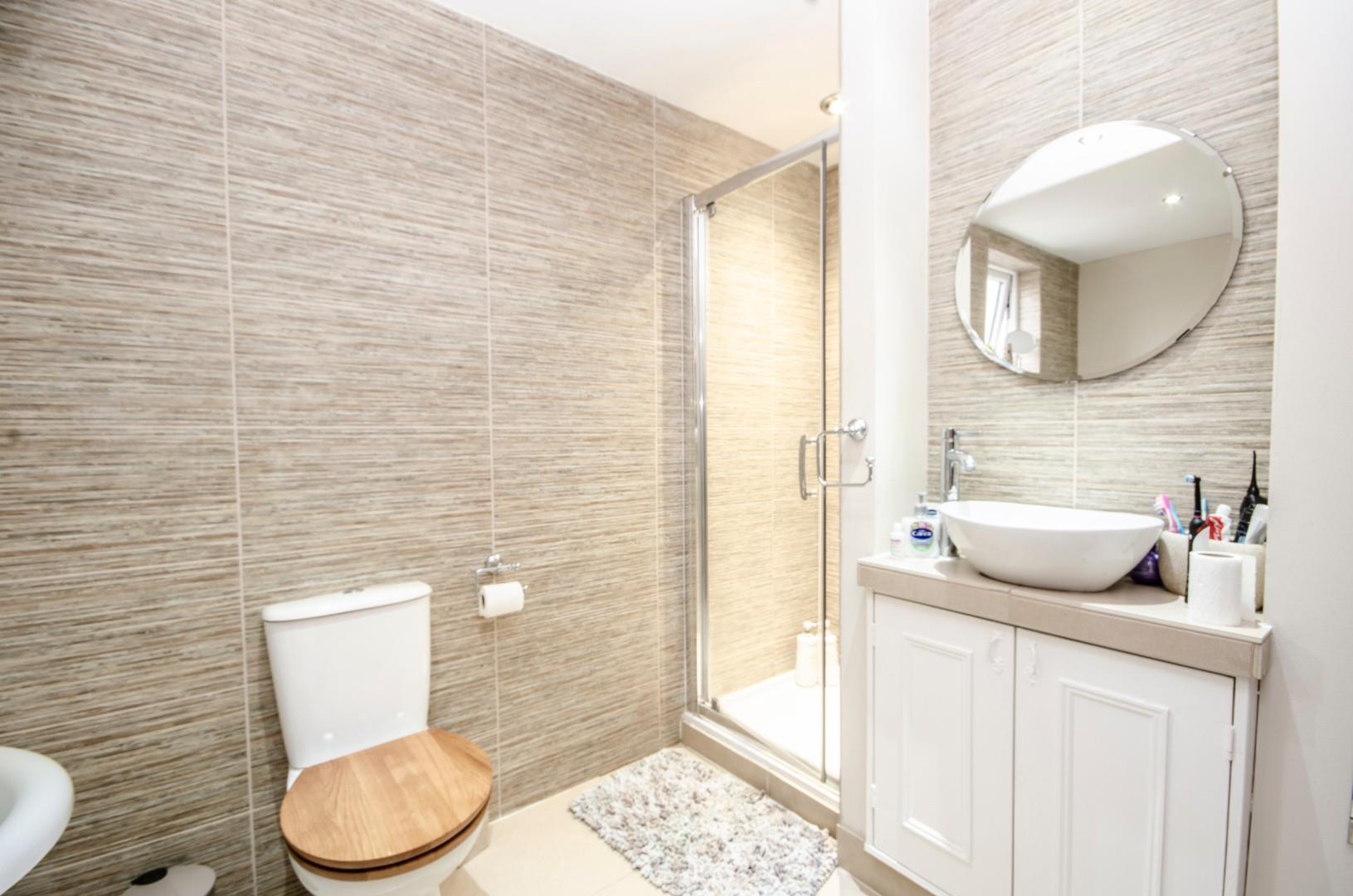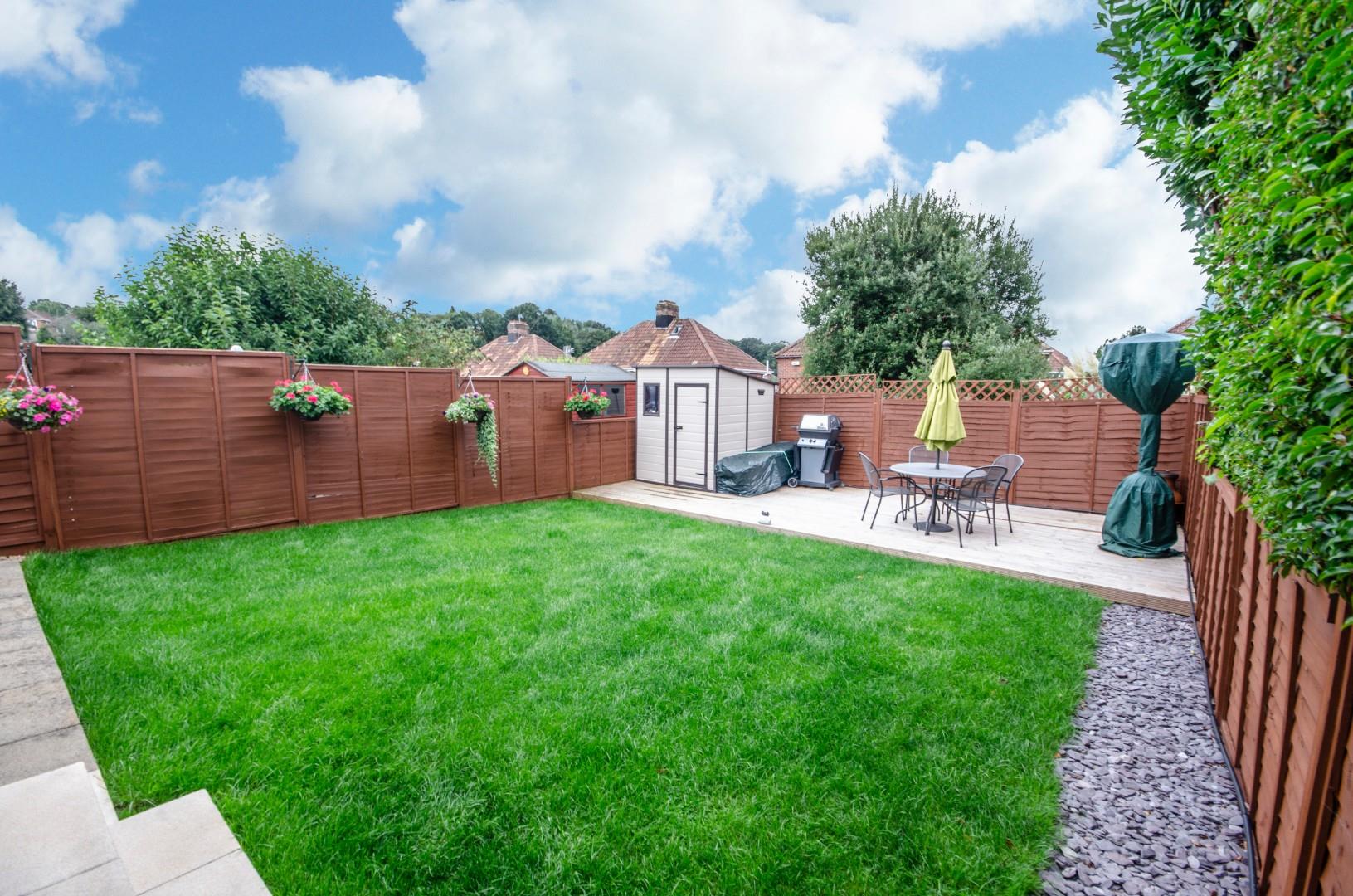Overview
- House
- 2
- 0
Description
Stanford Estate Agents are delighted to offer this BEAUTIFULLY PRESENTED RECENTLY REFURBISHED DETACHED BUNGALOW in the desirable location of Midanbury. Featuring a 24ft Open Plan Sitting Room/Kitchen/Dining Room, 14ft Master Bedroom and a fabulous 13ft four piece Bathroom, Viewing Highly Recommended
Entrance Hall
Smooth plaster ceiling, access to partially boarded loft with power & lighting connected via pull down ladder, fabulous exposed brick feature wall, doors leading to the open plan Sitting Room/Kitchen/Dining Room, Bedrooms and Bathroom, UPVC double glazed door to side aspect with an obscure porthole style window.
Open Plan Sitting Room/Kitchen/Diining Room 7.37m x 5.49m (24’2 x 18’0)
A stunning bright & airy room with a smooth plaster ceiling, fabulous exposed brick feature wall, double glazed window to rear aspect, double glazed skylight in the kitchen, double glazed patio doors leading into the Rear Garden, two radiators, telephone points & television points. The Kitchen features a range of wall and base and eye level units with complimentary worksurfaces, built in hob with extractor over and a separate high level built in oven, stainless steel sink drainer with mixer tap over, matching central island to the Dining Room, space for a washing machine & fridge Freezer, attractive vinyl flooring with fitted carpet to the Dining Room.
Master Bedroom 4.32m x 2.97m (14’2 x 9’9)
Smooth plaster ceiling, double glazed bay window to front aspect, radiator, TV Point and fitted carpet
Bedroom Two 2.36m x 2.26m (7’9 x 7’5)
Smooth plaster ceiling, double glazed window to front aspect, radiator, television point, ethernet port,and fitted carpet
Bathroom 4.09m x 2.29m max (13’5 x 7’6 max)
This fabulous sized and stunning Bathroom has a smooth plaster ceiling with inset spotlights, double glazed obscure window to side aspect and fitted with a free standing claw foot roll top bath with mixer tap over, low level WC, fully tiled step in shower, circular vanity wash hand basin with storage cupboards below, chrome heated towel radiator and ceramic tiled flooring.
Front Garden
A very attractive low maintenance frontage which enclosed by a mid height brick built wall and wood panelled fencing and laid to slate chips with a staggered pathway leading to the front door.
Rear Garden
This delightful Rear Garden is enclosed by wood panelled fencing and mainly laid to lawn with with a paved seating area and a further wood decked seating area.
OTHER INFORMATION:
LOCAL COUNCIL: Southampton City Council
COUNCIL TAX BAND: B
SELLERS POSITION: Vendors Suited
INFANT/JUNIOR SCHOOL: Townhill Infant/Junior School
SECONDARY SCHOOL: Bitterne Park School
Property Documents
Address
Open on Google Maps- Address 21 Wycliffe Road, Midanbury, SOUTHAMPTON, Hampshire
- Town Southampton
- State/county Hampshire
- PostCode SO18 2BY
- Area Midanbury
Similar Listings
Bassett Dale, Southampton
- Offers In Excess Of £800,000




