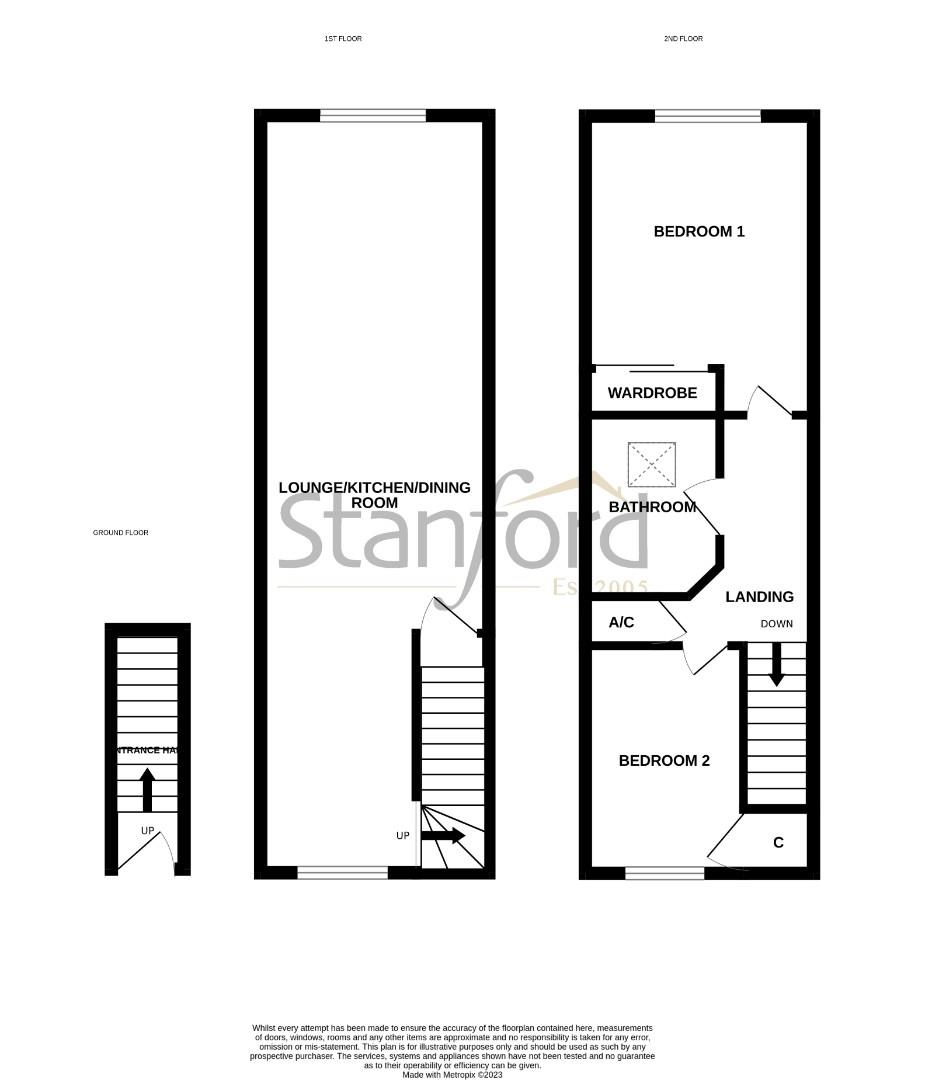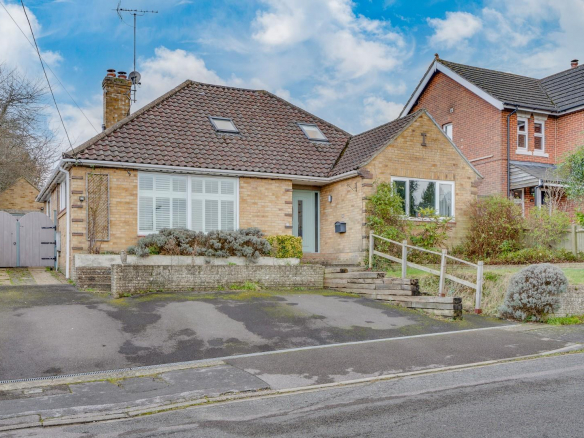Overview
- Flat / Apartment
- 2
- 1
Description
Stanford Estate Agents are delighted to present this impressive & spacious two bedroom split level maisonette in Weston. The property is immaculately presented throughout & boasts a 33ft lounge/kitchen/dining room, garage & a private garden. An internal viewing is very highly recommended.
ENTRANCE HALL:
Smooth plaster ceiling, stairs leading to the 1st floor.
LOUNGE/KITCHEN/DINING ROOM: (33’9″ x 10’3″)
Smooth plaster ceiling, double glazed window to front aspect, double glazed French style doors to rear aspect, two radiators, television point, telephone point, a range of wall mounted & base level units, roll top work surfaces, built in electric hob & electric oven, space & plumbing for a washing machine, space & plumbing for a slimline dishwasher, tiling to principle areas, sink & drainer with mixer tap above, space for a fridge/freezer, stairs to 2nd floor landing.
SECOND FLOOR LANDING:
Smooth plaster ceiling, airing cupboard.
BEDROOM 1: (12’7″ x 10’1″)
Smooth plaster ceiling, double glazed window to front aspect, radiator, built in wardrobe.
BEDROOM 2: (9’11” x 6’11”)
Smooth plaster ceiling, double glazed window to rear aspect, radiator, built in storage cupboard.
BATHROOM: (8’0″ x 6’10”)
Smooth plaster ceiling, skylight, part tiled walls, panel enclosed bath, low level WC, wash hand basin with storage cupboard below, fully tiled shower cubicle.
OUTSIDE:
The property has its own private & enclosed garden that is mainly laid to artificial grass with a path leading to the front door.
GARAGE:
The single garage is located in a nearby block & has an up & over door.
LEASE INFORMATION:
The seller has provided the following lease information, however, this information should be clarified by a conveyancer/legal advisor before completing a purchase.
Years Remaining On The Lease: 50 Years (Lease to be extended by the seller)
Ground Rent: £100 Per Annum
OTHER INFORMATION:
LOCAL COUNIL: Southampton City Council
COUNCIL TAX BAND: Band A
SELLERS POSITION: Looking To Purchase A Property
Property Documents
Address
Open on Google Maps- Address Hawkhurst Close, Weston, Southampton
- Town Southampton
- PostCode SO19 9AX
- Area Weston
Similar Listings
Weavills Road, Bishopstoke, Eastleigh
- Guide Price £550,000
























